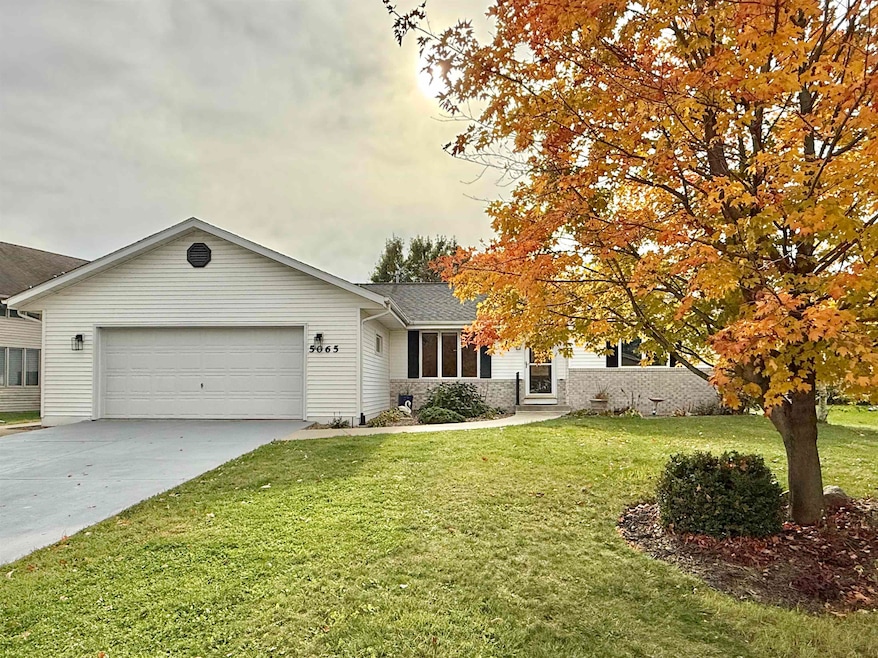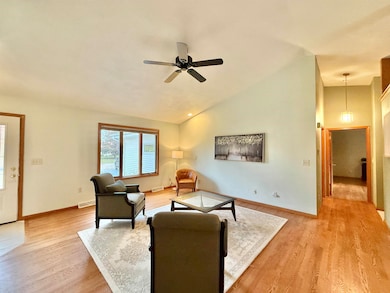5065 N Walnut Grove Rd Milton, WI 53563
Estimated payment $2,425/month
Highlights
- Very Popular Property
- Deck
- Ranch Style House
- Open Floorplan
- Vaulted Ceiling
- Wood Flooring
About This Home
Welcome home to this inviting 3-bedroom, 2-bath ranch in the City of Janesville, located within the Milton School District! Step inside to find vaulted ceilings and a bright, open split floor plan that offers both comfort and privacy. The kitchen features brand-new appliances and flows seamlessly into the living and dining spaces. The primary suite includes a walk-in closet and private bathroom. Enjoy the convenience of first-floor laundry and a 2-car attached garage. The lower level is a blank slate, ready to be finished to suit your needs. Nestled in a quiet neighborhood, this home offers easy access to shopping, and more!
Listing Agent
Shorewest, REALTORS Brokerage Phone: 608-754-2121 License #36586-90 Listed on: 10/28/2025

Open House Schedule
-
Saturday, November 01, 202511:00 am to 12:30 pm11/1/2025 11:00:00 AM +00:0011/1/2025 12:30:00 PM +00:00Add to Calendar
Home Details
Home Type
- Single Family
Est. Annual Taxes
- $4,924
Year Built
- Built in 2002
Lot Details
- 10,454 Sq Ft Lot
- Level Lot
Home Design
- Ranch Style House
- Brick Exterior Construction
- Poured Concrete
- Vinyl Siding
Interior Spaces
- 1,516 Sq Ft Home
- Open Floorplan
- Vaulted Ceiling
- Wood Flooring
- Basement Fills Entire Space Under The House
Kitchen
- Breakfast Bar
- Oven or Range
- Microwave
- Dishwasher
Bedrooms and Bathrooms
- 3 Bedrooms
- Split Bedroom Floorplan
- 2 Full Bathrooms
- Bathroom on Main Level
- Walk-in Shower
Laundry
- Dryer
- Washer
Parking
- 2 Car Attached Garage
- Driveway Level
Outdoor Features
- Deck
- Outdoor Storage
Schools
- Call School District Elementary School
- Milton Middle School
- Milton High School
Utilities
- Forced Air Cooling System
Map
Home Values in the Area
Average Home Value in this Area
Tax History
| Year | Tax Paid | Tax Assessment Tax Assessment Total Assessment is a certain percentage of the fair market value that is determined by local assessors to be the total taxable value of land and additions on the property. | Land | Improvement |
|---|---|---|---|---|
| 2024 | $4,925 | $309,800 | $28,000 | $281,800 |
| 2023 | $4,596 | $272,600 | $28,000 | $244,600 |
| 2022 | $4,959 | $201,100 | $28,000 | $173,100 |
| 2021 | $4,487 | $201,100 | $28,000 | $173,100 |
| 2020 | $4,581 | $201,100 | $28,000 | $173,100 |
| 2019 | $4,418 | $201,100 | $28,000 | $173,100 |
| 2018 | $4,035 | $163,000 | $28,900 | $134,100 |
| 2017 | $4,019 | $163,000 | $28,900 | $134,100 |
| 2016 | $3,913 | $163,000 | $28,900 | $134,100 |
Property History
| Date | Event | Price | List to Sale | Price per Sq Ft |
|---|---|---|---|---|
| 10/28/2025 10/28/25 | For Sale | $385,000 | -- | $254 / Sq Ft |
Source: South Central Wisconsin Multiple Listing Service
MLS Number: 2011513
APN: 020-5300126
- 3465 Samson Dr
- 3514 Pickard Dr
- 3527 Pickard Dr
- 3513 Samson Dr
- 3625 Voda Dr
- 3549 Samson Dr
- 3638 Voda Dr
- 3546 Joshua Dr
- 5403 Samuel Dr
- 4802 Sumpter Dr
- 5237 N Grandeur Dr
- 4295 Huntinghorne Dr
- 4516 Pendleton Ct
- 2370 E Sylvan Ln
- 4306 Crossing Ln
- 4408 W Rotamer Rd
- 4245 Orion Dr
- Lot 1 E Sylvan Ln
- 4248 Fox Hills Ct
- 3629 Candlewood Dr
- 0 Tower Hill Dr Unit 56 E. Ash Lane
- 0 Tower Hill Dr Unit 58 E. Ash Lane
- 876 Chapel Dr
- 885 Arthur Dr
- 2239 N Huron Dr
- 507 Campus St
- 865-851 Arthur Dr Unit 104B
- 865-851 Arthur Dr Unit 201B
- 620 E Saint Mary St
- 1906 Refset Dr
- 2407 Roxbury Rd
- 1639 Green Forest Run Unit ID1253111P
- 1603 Green Forest Run Unit ID1253110P
- 1616 Green Valley Dr Unit ID1253090P
- 3107 Vold Ct Unit ID1253104P
- 3121 Village Ct
- 3002 Mount Zion Ave
- 1601 N Randall Ave
- 1601 N Randall Ave Unit 37
- 1601 N Randall Ave Unit 34






