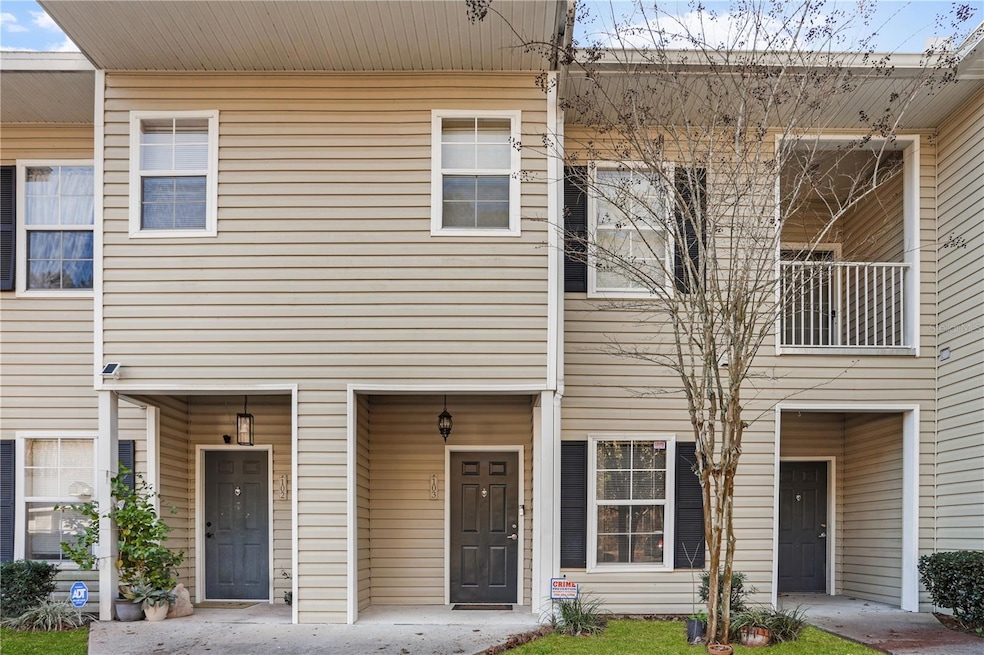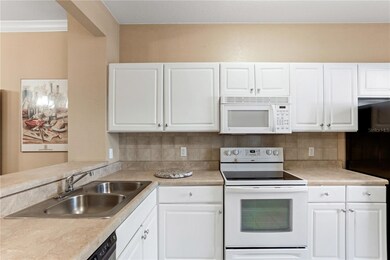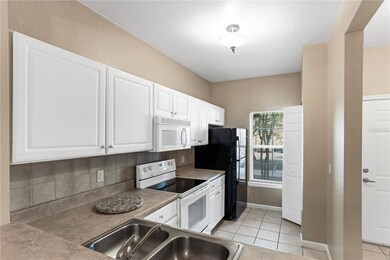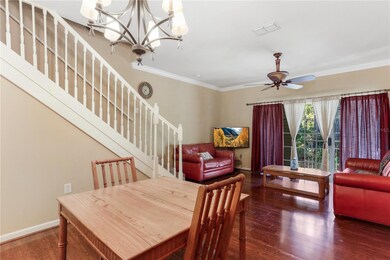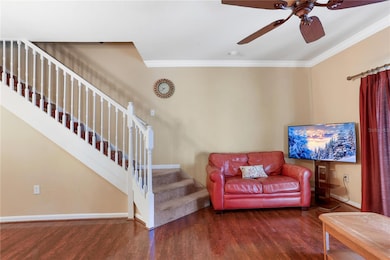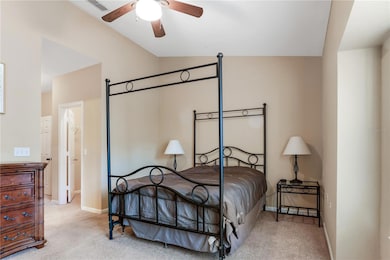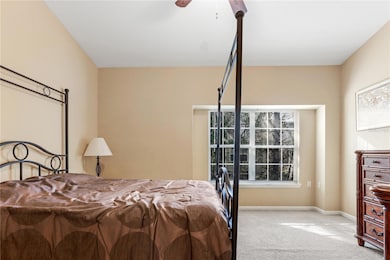
5065 NW 45th Rd Unit 103 Gainesville, FL 32606
Estimated payment $1,460/month
Highlights
- Fitness Center
- Gated Community
- Tennis Courts
- Meadowbrook Elementary School Rated A-
- Community Pool
- Walk-In Closet
About This Home
This beautiful condo offers a relaxing lifestyle in a prime location! Conveniently located near I-75, shopping, dining, and just minutes from the University of Florida and Santa Fe College, this home is close to everything you need while providing a peaceful retreat. Enjoy hassle free living with amenities that include a pool, fitness center, clubhouse, tennis courts, and gated access. HOA fees cover exterior maintenance, pest control, and access to all community amenities, ensuring a hassle-free lifestyle. The first floor boasts wood flooring and an open layout, perfect for entertaining or relaxing, while the kitchen comes equipped with all appliances, including a washer and dryer. Step out to your private screened tiled porch, overlooking a tranquil green space, complete with extra storage. Upstairs, you’ll find two spacious primary bedroom suites, each with its own full bathroom for maximum privacy and comfort, with one suite featuring a large walk-in closet. The laundry closet is conveniently located between the bedrooms for easy access. This condo also includes a detached garage, perfect for additional parking or storage. This condo is ideal for anyone seeking a low-maintenance lifestyle with a wide range of amenities. Don’t miss out on this fantastic opportunity—schedule your showing today!
Listing Agent
GLAESER REALTY, LLC Brokerage Phone: 352-335-7766 License #3405320 Listed on: 02/07/2025
Townhouse Details
Home Type
- Townhome
Est. Annual Taxes
- $808
Year Built
- Built in 2003
Lot Details
- 722 Sq Ft Lot
- North Facing Home
HOA Fees
- $248 Monthly HOA Fees
Parking
- 1 Car Garage
Home Design
- Bi-Level Home
- Slab Foundation
- Shingle Roof
- Vinyl Siding
Interior Spaces
- 1,275 Sq Ft Home
- Ceiling Fan
- Combination Dining and Living Room
Kitchen
- Range Hood
- Microwave
- Dishwasher
Flooring
- Carpet
- Luxury Vinyl Tile
Bedrooms and Bathrooms
- 2 Bedrooms
- Walk-In Closet
Laundry
- Laundry closet
- Dryer
- Washer
Utilities
- Central Air
- Heating Available
- Electric Water Heater
- Cable TV Available
Listing and Financial Details
- Visit Down Payment Resource Website
- Tax Lot 5065
- Assessor Parcel Number 06061-440-403
Community Details
Overview
- Association fees include pool, insurance, maintenance structure, ground maintenance
- Teresa Bush Association, Phone Number (352) 377-4977
- Magnolia Place Twnhms Subdivision
Recreation
- Tennis Courts
- Community Playground
- Fitness Center
- Community Pool
Pet Policy
- Pets Allowed
Security
- Gated Community
Map
Home Values in the Area
Average Home Value in this Area
Tax History
| Year | Tax Paid | Tax Assessment Tax Assessment Total Assessment is a certain percentage of the fair market value that is determined by local assessors to be the total taxable value of land and additions on the property. | Land | Improvement |
|---|---|---|---|---|
| 2024 | $804 | $69,650 | -- | -- |
| 2023 | $804 | $67,621 | $0 | $0 |
| 2022 | $732 | $65,651 | $0 | $0 |
| 2021 | $738 | $63,739 | $0 | $0 |
| 2020 | $731 | $62,859 | $0 | $0 |
| 2019 | $738 | $61,446 | $0 | $0 |
| 2018 | $691 | $60,300 | $0 | $0 |
| 2017 | $700 | $59,060 | $0 | $0 |
| 2016 | $698 | $57,850 | $0 | $0 |
| 2015 | $710 | $57,450 | $0 | $0 |
| 2014 | $714 | $57,000 | $0 | $0 |
| 2013 | -- | $57,000 | $0 | $57,000 |
Property History
| Date | Event | Price | Change | Sq Ft Price |
|---|---|---|---|---|
| 05/19/2025 05/19/25 | Price Changed | $204,900 | -4.7% | $161 / Sq Ft |
| 04/21/2025 04/21/25 | Price Changed | $215,000 | -1.8% | $169 / Sq Ft |
| 03/17/2025 03/17/25 | Price Changed | $219,000 | -2.2% | $172 / Sq Ft |
| 02/07/2025 02/07/25 | For Sale | $224,000 | -- | $176 / Sq Ft |
Purchase History
| Date | Type | Sale Price | Title Company |
|---|---|---|---|
| Special Warranty Deed | $169,700 | Grayhawk Title Services Llc |
Mortgage History
| Date | Status | Loan Amount | Loan Type |
|---|---|---|---|
| Open | $95,000 | Credit Line Revolving |
Similar Homes in Gainesville, FL
Source: Stellar MLS
MLS Number: GC528070
APN: 06061-440-403
- 5062 NW 44th Ln Unit 102
- 5057 NW 44th Ln Unit 106
- 5008 NW 44th Ln Unit 106
- 5046 NW 43rd Ave Unit 106
- 5085 NW 51st Place
- 4518 NW 44th Place
- 5620 NW 45th Ln
- 4426 NW 43rd Place
- 4115 NW 46th Dr Unit 128
- 4606 NW 41st Place Unit 107
- 4110 NW 44th Dr
- 5119 NW 57th St
- 5311 NW 54th Ct
- 5209 NW 57th Terrace
- 4824 NW 37th Place
- 4820 NW 59th St
- 3729 NW 47th Terrace
- 5246 NW 57th Terrace
- 4141 NW 59th Terrace
- 4370 NW 60th Terrace
