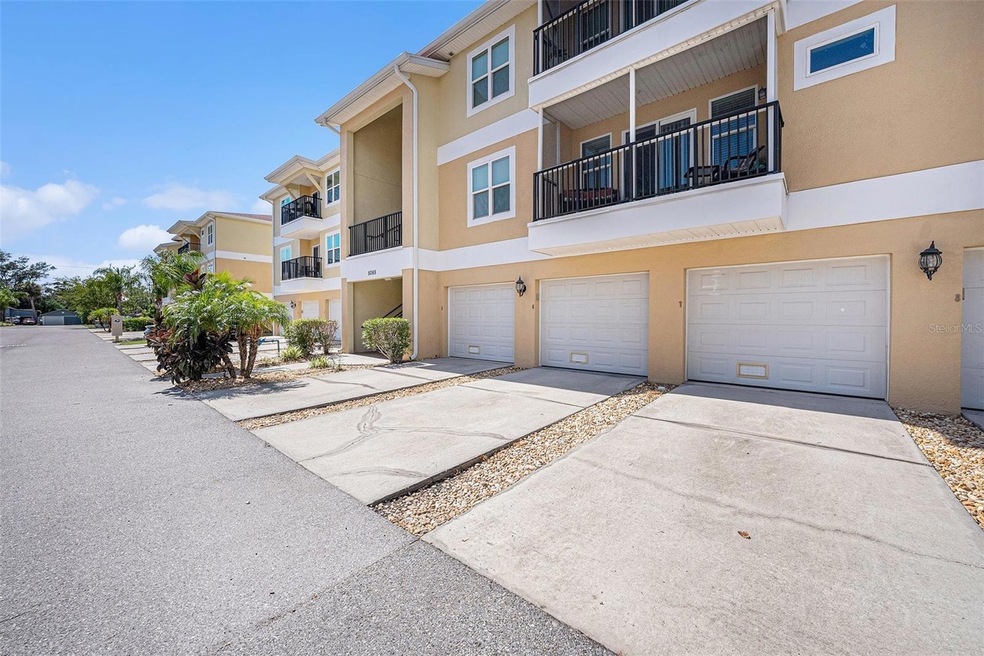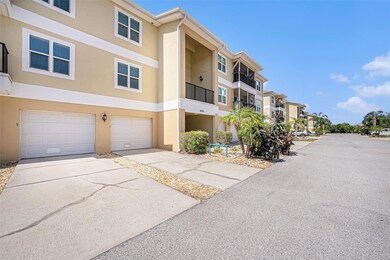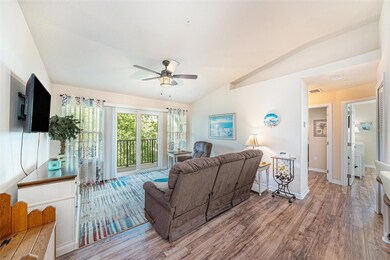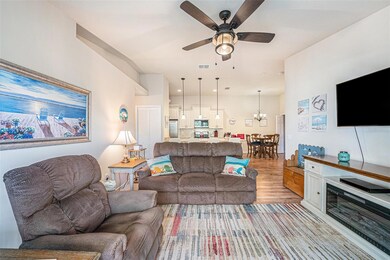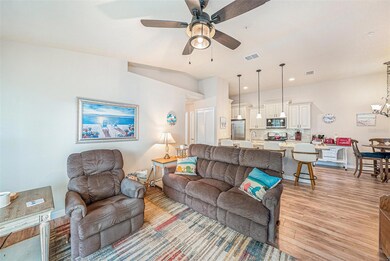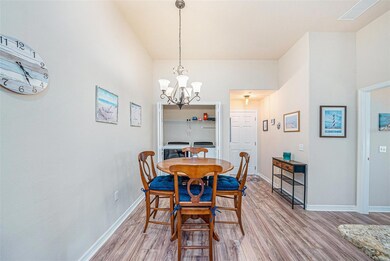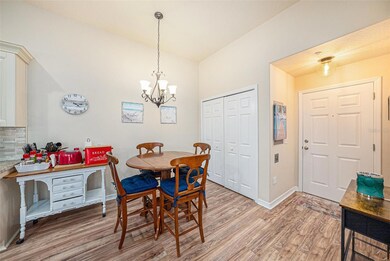5065 Royal Palms Way Unit 303 New Port Richey, FL 34652
New Port Richey West NeighborhoodEstimated payment $2,104/month
Highlights
- Community Pool
- Living Room
- Laundry closet
- 1 Car Attached Garage
- Community Playground
- Ceramic Tile Flooring
About This Home
Florida Charm Meets Modern Comfort in Regency Palms
Welcome to this beautifully maintained 3-bedroom, 2-bathroom condo with a versatile bonus/flex room, ideally situated in the highly desirable Regency Palms community. Built in 2015, this third-floor unit offers elevator access, stylish finishes, and a layout designed for modern Florida living.
Step out onto your private rear balcony to bask in the sunshine, or head down to the oversized 22' x 11' bonus room located on the ground floor—complete with its own mini-split HVAC system. Whether you envision a home office, hobby room, media space, or extra storage, this flexible area adapts to your lifestyle.
Inside, you’ll find a bright and open floor plan featuring a spacious living area, dedicated dining space, and a beautifully appointed kitchen. Enjoy the convenience of an interior laundry closet, additional pantry storage, and a full-house water filtration system, air purifier, and whole-home surge protector for added comfort and peace of mind.
The primary suite offers a true retreat with a large walk-in closet and a private en-suite bath. Additional highlights include an oversized garage, a private driveway, and thoughtful upgrades throughout.
Regency Palms delivers the best of Florida living with resort-style amenities including a sparkling pool and hot tub, BBQ and picnic area, a dog park, and golf cart-friendly streets. For just $200 a year, residents can also join the Gulf Harbors Private Beach Club, located only six miles away. This exclusive beach retreat features white sand, shaded pavilions, picnic tables, grills, and breathtaking sunsets along the Gulf Coast.
Perfectly located just half a mile from Historic Downtown New Port Richey, this condo offers quick access to shops, restaurants, breweries, and all the excitement of Sims Park with its year-round festivals, concerts, and public library. It’s also just 1.5 miles to Robert K. Rees Memorial Park (Green Key Beach), ideal for kayaking, fishing, or beach days, with convenient access to Tarpon Springs’ historic Sponge Docks, major highways, and Tampa International Airport.
Don’t miss this rare opportunity to own a slice of paradise in a vibrant and welcoming community. Schedule your private showing today.
Listing Agent
MARK SPAIN REAL ESTATE Brokerage Phone: 855-299-7653 License #3342173 Listed on: 06/20/2025

Property Details
Home Type
- Condominium
Est. Annual Taxes
- $2,575
Year Built
- Built in 2016
Lot Details
- South Facing Home
HOA Fees
- $573 Monthly HOA Fees
Parking
- 1 Car Attached Garage
Home Design
- Entry on the 3rd floor
- Slab Foundation
- Frame Construction
- Shingle Roof
- Block Exterior
- Stucco
Interior Spaces
- 1,288 Sq Ft Home
- 3-Story Property
- Ceiling Fan
- Sliding Doors
- Living Room
Kitchen
- Range
- Microwave
- Dishwasher
- Disposal
Flooring
- Laminate
- Ceramic Tile
Bedrooms and Bathrooms
- 3 Bedrooms
- 2 Full Bathrooms
Laundry
- Laundry closet
- Dryer
- Washer
Utilities
- Central Heating and Cooling System
- Underground Utilities
- Electric Water Heater
- Cable TV Available
Listing and Financial Details
- Visit Down Payment Resource Website
- Legal Lot and Block 3030 / 00300
- Assessor Parcel Number 05-26-16-023.0-003.00-303.0
Community Details
Overview
- Association fees include cable TV, common area taxes, pool, maintenance structure, ground maintenance, management, sewer, trash, water
- Ameritech/Andrew Association, Phone Number (727) 726-8000
- Regency Palms A Condominium Subdivision
- Association Owns Recreation Facilities
- The community has rules related to deed restrictions
Amenities
- Community Mailbox
Recreation
- Community Playground
- Community Pool
- Dog Park
Pet Policy
- Pets Allowed
- 2 Pets Allowed
Map
Home Values in the Area
Average Home Value in this Area
Tax History
| Year | Tax Paid | Tax Assessment Tax Assessment Total Assessment is a certain percentage of the fair market value that is determined by local assessors to be the total taxable value of land and additions on the property. | Land | Improvement |
|---|---|---|---|---|
| 2025 | $2,575 | $156,360 | -- | -- |
| 2024 | $2,575 | $151,960 | -- | -- |
| 2023 | $2,512 | $147,540 | $0 | $0 |
| 2022 | $2,413 | $143,250 | $0 | $0 |
| 2021 | $2,349 | $139,080 | $5,500 | $133,580 |
| 2020 | $2,326 | $137,160 | $5,500 | $131,660 |
| 2019 | $2,269 | $134,076 | $0 | $0 |
| 2018 | $2,227 | $131,576 | $5,500 | $126,076 |
| 2017 | $3,047 | $120,887 | $5,500 | $115,387 |
| 2016 | $133 | $5,500 | $5,500 | $0 |
| 2015 | $135 | $5,500 | $5,500 | $0 |
| 2014 | $123 | $5,000 | $5,000 | $0 |
Property History
| Date | Event | Price | List to Sale | Price per Sq Ft |
|---|---|---|---|---|
| 09/05/2025 09/05/25 | Price Changed | $250,000 | -7.4% | $194 / Sq Ft |
| 07/22/2025 07/22/25 | Price Changed | $270,000 | -3.6% | $210 / Sq Ft |
| 06/20/2025 06/20/25 | For Sale | $280,000 | -- | $217 / Sq Ft |
Purchase History
| Date | Type | Sale Price | Title Company |
|---|---|---|---|
| Warranty Deed | $153,900 | Totat Title Sol |
Mortgage History
| Date | Status | Loan Amount | Loan Type |
|---|---|---|---|
| Open | $130,735 | Adjustable Rate Mortgage/ARM |
Source: Stellar MLS
MLS Number: TB8396140
APN: 05-26-16-0230-00300-3030
- 5088 Royal Palms Way Unit 304
- 6394 Banyan Blvd Unit 204
- 6420 Oelsner St
- 6395 Banyan Blvd Unit 301
- 6317 Oelsner St
- 6313 Oelsner St
- 6307 Oelsner St Unit 11&12
- 6521 Oelsner St
- 6415 Werner Ave
- 6317 Werner Ave
- 5110 Southtowne Loop
- 1-2 Green Key Rd
- 5015 Green Key Rd
- 6620 Oelsner St
- 4911 Green Key Rd
- 6618 Statice Ln
- 4599 Green Key Rd
- 4464 Green Key Rd
- 4903 Green Key Rd
- 6632 Sierra Terrace
- 5111 Royal Palms Way Unit 303
- 6394 Banyan Blvd Unit 204
- 5500 Main St
- 6241 Bayside Dr
- 6517 Channelside Dr
- 6533 Channelside Dr
- 6916 Julia Ct Unit 6916
- 6906-6931 Julia Ct
- 4522 Seagull Dr
- 7120 Oakwood Dr
- 6939 Mcbride Ct
- 4516 Seagull Dr
- 4516 Seagull Dr Unit 805
- 4516 Seagull Dr Unit 415
- 4516 Seagull Dr Unit 810
- 4516 Seagull Dr Unit 607
- 5800 Central Ave
- 5615 Leisure Ln
- 5030 Herring Ct
- 5409 Berkley Rd
