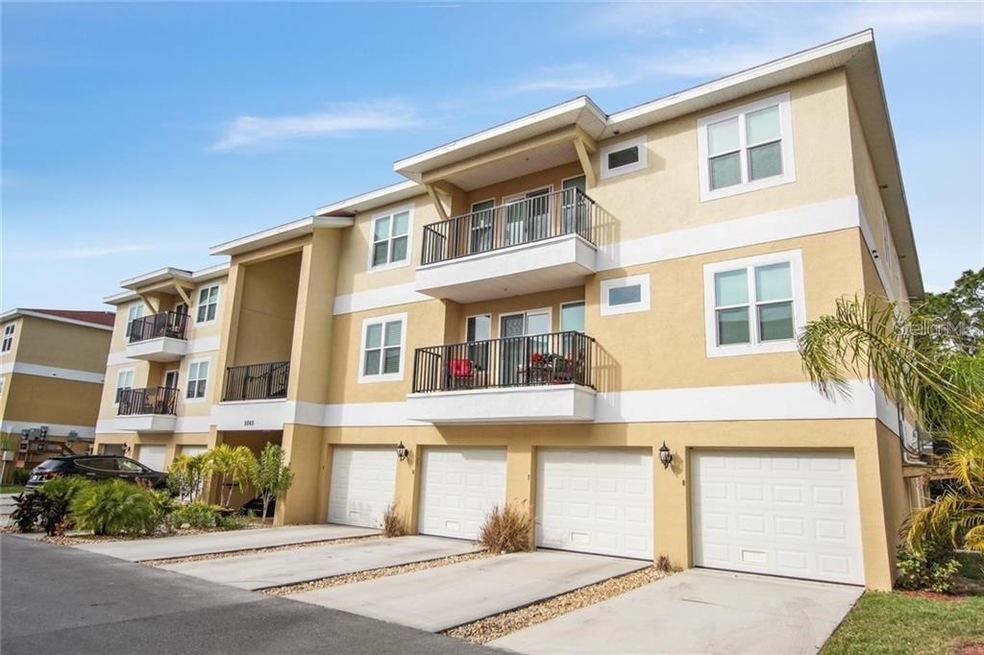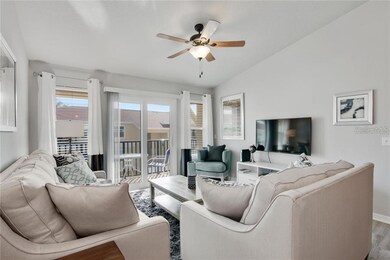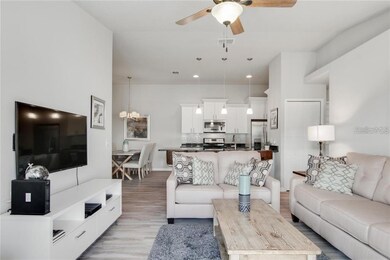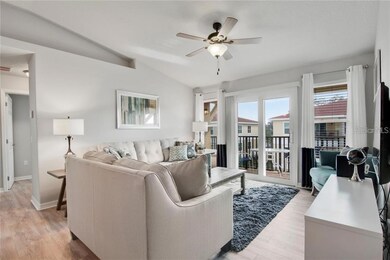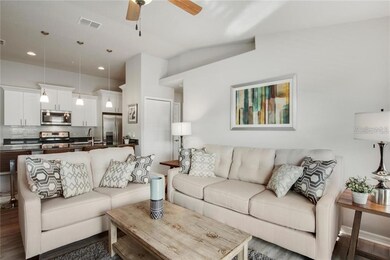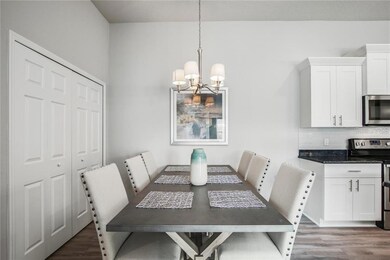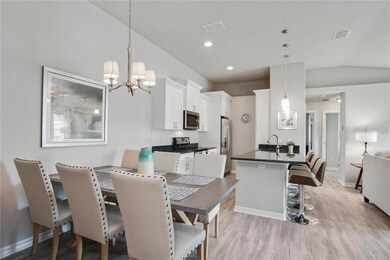
5065 Royal Palms Way Unit 304 New Port Richey, FL 34652
New Port Richey West NeighborhoodHighlights
- 0.74 Acre Lot
- Vaulted Ceiling
- Elevator
- Open Floorplan
- Community Pool
- Family Room Off Kitchen
About This Home
As of December 2020Welcome home! This fully updated, top floor, 3 bed, 2 bath condo is exactly what you’ve been looking for. Park in your spacious, deeded garage and take the elevator up to your third floor unit. Walking in the door you will notice an open concept living/dining space with modern grey and white finishes throughout. Vaulted ceilings and large windows create a very bright and inviting atmosphere. The updated kitchen opens to the living room and includes white cabinets, granite counters and stainless appliances. Large sliders open to the covered balcony for seamless indoor/outdoor living. No detail was overlooked in this beautiful home that has been meticulously maintained. Stunning, low maintenance laminate flooring runs throughout the home with tile in the bathrooms. The large master suite, two additional bedrooms and full bath provide plenty of space for family and friends. Another huge benefit of this unit is the finished bonus room on the ground floor, across from the garage, with a door to the patio out back. The possibilities are endless with this massive bonus space! Regency Palms has a nice community pool with spa, a lounge area with grills, a playground, a dog park and even a car wash! The very reasonable HOA includes WiFi, Spectrum Platinum Cable, all exterior maintenance, water, sewer and trash. This home has it all, schedule your showing today!
Property Details
Home Type
- Condominium
Est. Annual Taxes
- $3,347
Year Built
- Built in 2016
HOA Fees
- $307 Monthly HOA Fees
Parking
- 1 Car Garage
Home Design
- Slab Foundation
- Wood Frame Construction
- Shingle Roof
- Block Exterior
- Stucco
Interior Spaces
- 1,228 Sq Ft Home
- 1-Story Property
- Open Floorplan
- Vaulted Ceiling
- Ceiling Fan
- Window Treatments
- Family Room Off Kitchen
- Combination Dining and Living Room
Kitchen
- Eat-In Kitchen
- Range<<rangeHoodToken>>
- <<microwave>>
- Dishwasher
- Disposal
Flooring
- Laminate
- Tile
Bedrooms and Bathrooms
- 3 Bedrooms
- Walk-In Closet
- 2 Full Bathrooms
Laundry
- Dryer
- Washer
Schools
- Richey Elementary School
- Gulf Middle School
- Gulf High School
Utilities
- Central Heating and Cooling System
- Thermostat
- Water Softener
- Cable TV Available
Additional Features
- Outdoor Grill
- North Facing Home
Listing and Financial Details
- Down Payment Assistance Available
- Homestead Exemption
- Visit Down Payment Resource Website
- Legal Lot and Block 1 / 1
- Assessor Parcel Number 16-26-05-0230-00300-3040
Community Details
Overview
- Association fees include cable TV, common area taxes, community pool, internet, maintenance structure, ground maintenance, pool maintenance, sewer, trash, water
- Ameritech/Keith Phillips Association, Phone Number (727) 726-8000
- Regency Palms Condos Subdivision
- Rental Restrictions
Amenities
- Elevator
Recreation
- Community Playground
- Community Pool
Pet Policy
- Pets up to 16 lbs
- 2 Pets Allowed
Ownership History
Purchase Details
Home Financials for this Owner
Home Financials are based on the most recent Mortgage that was taken out on this home.Purchase Details
Home Financials for this Owner
Home Financials are based on the most recent Mortgage that was taken out on this home.Purchase Details
Similar Homes in New Port Richey, FL
Home Values in the Area
Average Home Value in this Area
Purchase History
| Date | Type | Sale Price | Title Company |
|---|---|---|---|
| Warranty Deed | $189,900 | Fidelity Natl Ttl Of Fl Inc | |
| Warranty Deed | $172,500 | Artesian Title Inc | |
| Deed | $144,500 | -- |
Mortgage History
| Date | Status | Loan Amount | Loan Type |
|---|---|---|---|
| Open | $149,900 | New Conventional | |
| Previous Owner | $128,000 | New Conventional |
Property History
| Date | Event | Price | Change | Sq Ft Price |
|---|---|---|---|---|
| 12/15/2020 12/15/20 | Sold | $189,900 | 0.0% | $155 / Sq Ft |
| 10/08/2020 10/08/20 | Pending | -- | -- | -- |
| 10/04/2020 10/04/20 | Price Changed | $189,900 | -2.6% | $155 / Sq Ft |
| 09/17/2020 09/17/20 | For Sale | $194,900 | +13.0% | $159 / Sq Ft |
| 03/30/2018 03/30/18 | Sold | $172,500 | -1.4% | $133 / Sq Ft |
| 01/29/2018 01/29/18 | Pending | -- | -- | -- |
| 01/12/2018 01/12/18 | For Sale | $174,900 | -- | $135 / Sq Ft |
Tax History Compared to Growth
Tax History
| Year | Tax Paid | Tax Assessment Tax Assessment Total Assessment is a certain percentage of the fair market value that is determined by local assessors to be the total taxable value of land and additions on the property. | Land | Improvement |
|---|---|---|---|---|
| 2024 | $2,928 | $162,520 | -- | -- |
| 2023 | $2,865 | $157,790 | $0 | $0 |
| 2022 | $2,646 | $153,200 | $0 | $0 |
| 2021 | $2,579 | $148,743 | $5,500 | $143,243 |
| 2020 | $2,440 | $141,640 | $5,500 | $136,140 |
| 2019 | $3,347 | $136,926 | $5,500 | $131,426 |
| 2018 | $3,246 | $131,576 | $5,500 | $126,076 |
| 2017 | $3,047 | $120,887 | $5,500 | $115,387 |
| 2016 | $133 | $5,500 | $5,500 | $0 |
| 2015 | $135 | $5,500 | $5,500 | $0 |
| 2014 | $123 | $5,000 | $5,000 | $0 |
Agents Affiliated with this Home
-
Jeff Thomsen

Seller's Agent in 2020
Jeff Thomsen
REALTY HUB
(727) 222-0099
2 in this area
104 Total Sales
-
John Hudson

Buyer's Agent in 2020
John Hudson
COMPASS FLORIDA LLC
(813) 682-8080
1 in this area
101 Total Sales
-
Frederick Sundsten
F
Seller's Agent in 2018
Frederick Sundsten
LA ROSA REALTY PREMIER LLC
(321) 939-3748
27 Total Sales
-
Kevin Cahill

Buyer's Agent in 2018
Kevin Cahill
EXP REALTY LLC
(727) 755-1995
23 Total Sales
Map
Source: Stellar MLS
MLS Number: U8098319
APN: 05-26-16-0230-00300-3040
- 5065 Royal Palms Way Unit 303
- 5041 Royal Palms Way Unit 203
- 5088 Royal Palms Way Unit 304
- 5089 Royal Palms Way Unit 202
- 6420 Oelsner St
- 6317 Oelsner St
- 6313 Oelsner St
- 6521 Oelsner St
- 6307 Oelsner St Unit 11&12
- 6433 Werner Ave
- 5110 Southtowne Loop
- 6317 Werner Ave
- 6609 Sierra Terrace
- 6434 Garvey Dr
- 6632 Sierra Terrace
- 4599 Green Key Rd
- 4464 Green Key Rd
- 6620 Del Prado Terrace
- 4903 Green Key Rd
- 6644 Oelsner St
