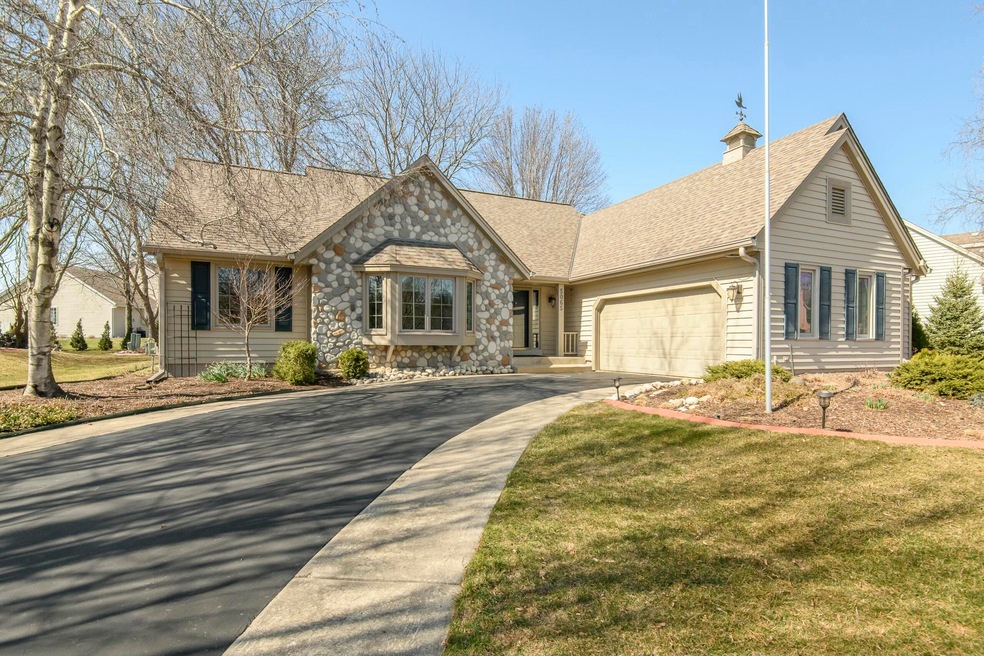
5065 S Nicolet Dr New Berlin, WI 53151
Highlights
- Vaulted Ceiling
- Ranch Style House
- Skylights
- Elmwood Elementary School Rated A
- Wood Flooring
- 2.5 Car Attached Garage
About This Home
As of April 2025This 3-bedroom, 2-bath ranchonce a Kingsway Builders modelis now available from its original owners! Quality of construction throughout and designed for all stages of life with a main floor laundry room, this home features soaring ceilings, skylights, and a dual-sided fireplace warming both the great room and the primary suite. The primary retreat offers vaulted ceilings, patio doors to the outdoors and a walk-in closet with California Closets. The airy dining area is bathed in natural light from floor to ceiling windows, leading to a beautifully refreshed landscaped lot. Major updates include roof, siding, windows, HVAC, and more. A true gemjust bring your personal style. Don't miss your chance to call this well loved house your new home!
Last Agent to Sell the Property
Denali Realty Group, LLC Brokerage Email: allison@denaligroupwi.com License #56409-90 Listed on: 04/04/2025
Home Details
Home Type
- Single Family
Est. Annual Taxes
- $5,272
Year Built
- 1992
Parking
- 2.5 Car Attached Garage
- Driveway
Home Design
- Ranch Style House
- Vinyl Siding
Interior Spaces
- 1,977 Sq Ft Home
- Central Vacuum
- Vaulted Ceiling
- Skylights
- Gas Fireplace
- Wood Flooring
Kitchen
- Oven
- Range
- Microwave
- Dishwasher
- Kitchen Island
Bedrooms and Bathrooms
- 3 Bedrooms
- Walk-In Closet
- 2 Full Bathrooms
Laundry
- Dryer
- Washer
Basement
- Basement Fills Entire Space Under The House
- Sump Pump
- Block Basement Construction
Schools
- Elmwood Elementary School
- Nb Eisenhower Middle School
- Eisenhower High School
Utilities
- Forced Air Heating and Cooling System
- Heating System Uses Natural Gas
- High Speed Internet
- Cable TV Available
Additional Features
- Patio
- 0.34 Acre Lot
Community Details
- Country Estates Subdivision
Listing and Financial Details
- Exclusions: Water Softener- Rented
- Assessor Parcel Number NBC 1249104
Ownership History
Purchase Details
Home Financials for this Owner
Home Financials are based on the most recent Mortgage that was taken out on this home.Similar Homes in the area
Home Values in the Area
Average Home Value in this Area
Purchase History
| Date | Type | Sale Price | Title Company |
|---|---|---|---|
| Warranty Deed | $520,000 | None Listed On Document |
Mortgage History
| Date | Status | Loan Amount | Loan Type |
|---|---|---|---|
| Previous Owner | $487,500 | Reverse Mortgage Home Equity Conversion Mortgage |
Property History
| Date | Event | Price | Change | Sq Ft Price |
|---|---|---|---|---|
| 04/30/2025 04/30/25 | Sold | $520,000 | +1.0% | $263 / Sq Ft |
| 04/23/2025 04/23/25 | Pending | -- | -- | -- |
| 04/04/2025 04/04/25 | For Sale | $515,000 | -- | $260 / Sq Ft |
Tax History Compared to Growth
Tax History
| Year | Tax Paid | Tax Assessment Tax Assessment Total Assessment is a certain percentage of the fair market value that is determined by local assessors to be the total taxable value of land and additions on the property. | Land | Improvement |
|---|---|---|---|---|
| 2024 | $5,272 | $455,800 | $126,100 | $329,700 |
| 2023 | $4,844 | $326,500 | $85,500 | $241,000 |
| 2022 | $4,996 | $326,500 | $85,500 | $241,000 |
| 2021 | $4,726 | $326,500 | $85,500 | $241,000 |
| 2020 | $4,782 | $326,500 | $85,500 | $241,000 |
| 2019 | $4,919 | $326,500 | $85,500 | $241,000 |
| 2018 | $4,998 | $326,500 | $85,500 | $241,000 |
| 2017 | $5,616 | $290,800 | $74,000 | $216,800 |
| 2016 | $4,982 | $290,800 | $74,000 | $216,800 |
| 2015 | $4,966 | $290,800 | $74,000 | $216,800 |
| 2014 | $4,944 | $269,600 | $68,600 | $201,000 |
| 2013 | $4,944 | $269,600 | $68,600 | $201,000 |
Agents Affiliated with this Home
-
Allison Quartuccio

Seller's Agent in 2025
Allison Quartuccio
Denali Realty Group, LLC
(414) 380-7113
7 in this area
100 Total Sales
-
Trish Collins
T
Buyer's Agent in 2025
Trish Collins
Firefly Real Estate, LLC
(414) 232-6441
3 in this area
138 Total Sales
Map
Source: Metro MLS
MLS Number: 1911873
APN: NBC-1249-104
- 5211 S La Salle Dr
- 5160 S Guerin Pass
- 4610 S 124th St
- 5521 S New Berlin Rd
- 5311 S 115th St
- Lt1 W Beloit Rd
- 5413 S 114th St
- 12885 W Cold Spring Rd
- 5414 S 114th St
- 12640 W Cold Spring Rd
- 4305 S Todd Dr Unit 11
- 5436 S 113th St
- 14200 W Elmwood Dr
- 11629 W Cold Spring Rd
- 11334 W Parnell Ave
- 5910 S Conservancy Dr
- 4601 S Clearwater Place
- 12356 W Waterford Ave
- 12113 N Ridge Trail
- 4475 S 108th St
