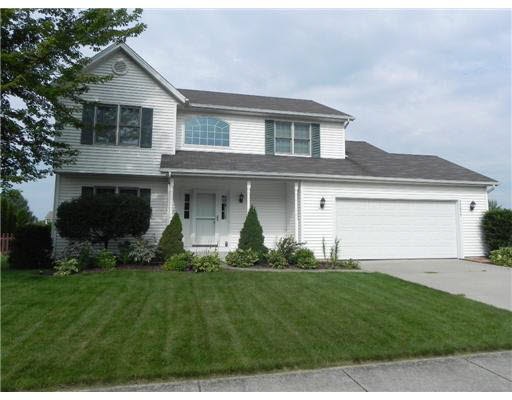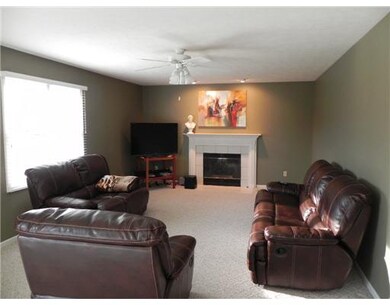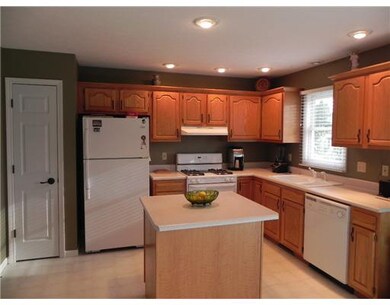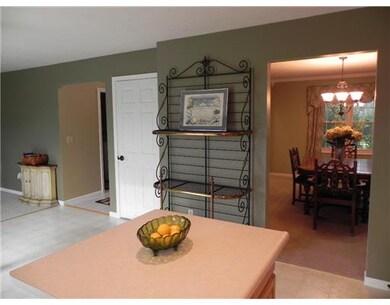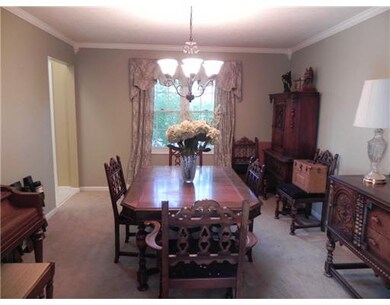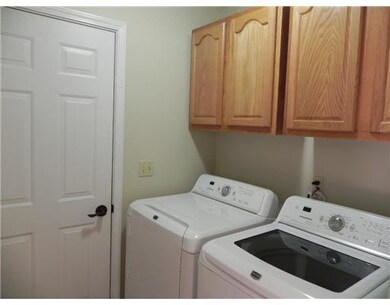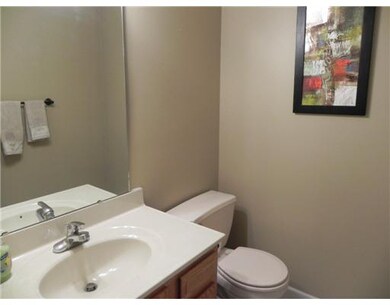
50653 S Wolfe Bridge Dr Granger, IN 46530
Granger NeighborhoodHighlights
- Whirlpool Bathtub
- Formal Dining Room
- Tile Flooring
- Mary Frank Harris Elementary School Rated A
- 2 Car Attached Garage
- En-Suite Primary Bedroom
About This Home
As of September 2021GREAT BUY IN HARRIS CROSSING! PHM SCHOOLS. NICE OPEN FLOOR PLAN. 2 STORY FOYER. GREAT ROOM WITH FIREPLACE. FORMAL DINING ROOM. CONVENIENT MAIN FLOOR LAUNDRY. EAT-IN KITCHEN FEATURES ALL APPLIANCES, CENTER ISLAND & PANTRY. LARGE FENCED BACKYARD WITH OVERSIZED DECK FOR OUTDOOR GET TOGETHERS. YOU'LL LOVE THE NEWLY FINISHED BASEMENT WITH FAMILY ROOM, STONE WET BAR AND DEN. RELIEVE THE STRESS OF THE DAY IN THE MASTER JACUZZI TUB. CONVENIENT TO ELKHART, MICHIGAN, SHOPPING & MORE. DON'T MISS OUT ON YOUR OPPORTUNITY TO OWN THIS GREAT HOME! Less than 1 Acre
Last Agent to Sell the Property
Coldwell Banker Real Estate Group Listed on: 07/29/2012

Co-Listed By
Christina Keenan
Coldwell Banker Real Estate Group
Home Details
Home Type
- Single Family
Est. Annual Taxes
- $1,610
Year Built
- Built in 1999
Lot Details
- Lot Dimensions are 145x110
- Property is Fully Fenced
- Level Lot
- Irrigation
HOA Fees
- $8 Monthly HOA Fees
Home Design
- Poured Concrete
- Vinyl Construction Material
Interior Spaces
- 2-Story Property
- Ceiling Fan
- Gas Log Fireplace
- Formal Dining Room
- Finished Basement
- Basement Fills Entire Space Under The House
- Disposal
- Laundry on main level
Flooring
- Carpet
- Tile
- Vinyl
Bedrooms and Bathrooms
- 3 Bedrooms
- En-Suite Primary Bedroom
- Whirlpool Bathtub
Parking
- 2 Car Attached Garage
- Garage Door Opener
Utilities
- Forced Air Heating and Cooling System
- Heating System Uses Gas
- Well
- Septic System
- Cable TV Available
Listing and Financial Details
- Assessor Parcel Number 06-1014-019827
Ownership History
Purchase Details
Home Financials for this Owner
Home Financials are based on the most recent Mortgage that was taken out on this home.Purchase Details
Home Financials for this Owner
Home Financials are based on the most recent Mortgage that was taken out on this home.Purchase Details
Home Financials for this Owner
Home Financials are based on the most recent Mortgage that was taken out on this home.Purchase Details
Home Financials for this Owner
Home Financials are based on the most recent Mortgage that was taken out on this home.Purchase Details
Similar Homes in the area
Home Values in the Area
Average Home Value in this Area
Purchase History
| Date | Type | Sale Price | Title Company |
|---|---|---|---|
| Warranty Deed | $335,000 | None Available | |
| Deed | -- | Metropolitan Title | |
| Warranty Deed | -- | Meridian Title Corp | |
| Limited Warranty Deed | -- | First Amer | |
| Warranty Deed | -- | First Amer Title |
Mortgage History
| Date | Status | Loan Amount | Loan Type |
|---|---|---|---|
| Previous Owner | $201,600 | New Conventional | |
| Previous Owner | $171,770 | FHA | |
| Previous Owner | $142,400 | New Conventional | |
| Previous Owner | $142,400 | New Conventional | |
| Previous Owner | $53,000 | Stand Alone Second |
Property History
| Date | Event | Price | Change | Sq Ft Price |
|---|---|---|---|---|
| 09/16/2021 09/16/21 | Sold | $335,000 | +4.7% | $123 / Sq Ft |
| 08/21/2021 08/21/21 | Pending | -- | -- | -- |
| 08/19/2021 08/19/21 | For Sale | $320,000 | +42.9% | $117 / Sq Ft |
| 06/16/2017 06/16/17 | Sold | $224,000 | +1.9% | $82 / Sq Ft |
| 05/16/2017 05/16/17 | Pending | -- | -- | -- |
| 05/12/2017 05/12/17 | For Sale | $219,900 | +23.5% | $81 / Sq Ft |
| 11/21/2012 11/21/12 | Sold | $178,000 | -3.7% | $92 / Sq Ft |
| 10/01/2012 10/01/12 | Pending | -- | -- | -- |
| 07/29/2012 07/29/12 | For Sale | $184,900 | -- | $96 / Sq Ft |
Tax History Compared to Growth
Tax History
| Year | Tax Paid | Tax Assessment Tax Assessment Total Assessment is a certain percentage of the fair market value that is determined by local assessors to be the total taxable value of land and additions on the property. | Land | Improvement |
|---|---|---|---|---|
| 2024 | $3,284 | $357,400 | $67,300 | $290,100 |
| 2023 | $5,734 | $324,700 | $67,300 | $257,400 |
| 2022 | $5,788 | $324,700 | $67,300 | $257,400 |
| 2021 | $2,603 | $265,300 | $33,000 | $232,300 |
| 2020 | $2,050 | $221,900 | $29,900 | $192,000 |
| 2019 | $2,008 | $217,600 | $28,700 | $188,900 |
| 2018 | $2,004 | $220,400 | $28,300 | $192,100 |
| 2017 | $1,573 | $177,200 | $22,900 | $154,300 |
| 2016 | $1,672 | $181,700 | $22,900 | $158,800 |
| 2014 | $1,777 | $183,400 | $22,900 | $160,500 |
Agents Affiliated with this Home
-

Seller's Agent in 2021
Trudy Lynn Thornburg
Milestone Realty, LLC
(574) 235-3901
45 in this area
142 Total Sales
-

Seller Co-Listing Agent in 2021
Barb Foster
Milestone Realty, LLC
5 in this area
8 Total Sales
-

Buyer's Agent in 2021
Christine Tirotta
Cressy & Everett - South Bend
(574) 210-8269
20 in this area
139 Total Sales
-

Seller's Agent in 2017
Adam Blacketter
Epique Realty
(574) 993-6621
1 in this area
19 Total Sales
-

Seller's Agent in 2012
Amanda Hagen
Coldwell Banker Real Estate Group
(574) 274-5313
18 in this area
62 Total Sales
-
C
Seller Co-Listing Agent in 2012
Christina Keenan
Coldwell Banker Real Estate Group
Map
Source: Indiana Regional MLS
MLS Number: 659710
APN: 71-05-08-330-009.000-011
- 50638 Covered Bridge Dr
- 11488 Harbridge Dr
- 50728 Indiana 23
- 51150 Mason James Dr
- 11500 Greyson Alan Dr
- 11511 Greyson Alan Dr
- 71287 M 62
- 11560 Greyson Alan Dr
- 50778 Brownstone Dr
- 27153 Redfield St
- 11830 Old Oak Dr
- 10880 Cougar Dr
- 12355 Painted Ridge Trail
- 12069 Timberline Trace N
- 51278 Arch St
- 70838 Ridgewood Dr
- 11550 Anderson Rd
- 26326 Sweetbriar St
- 26382 Acorn St
- 11580 Anderson Rd
