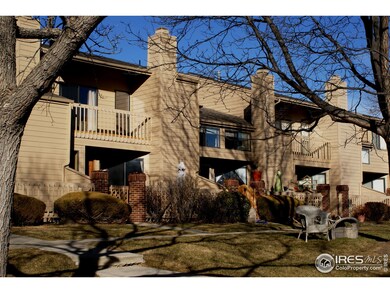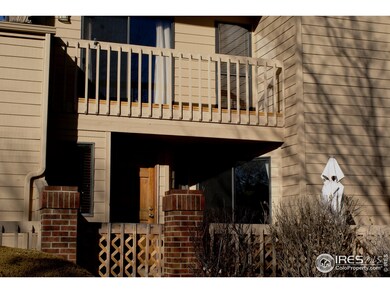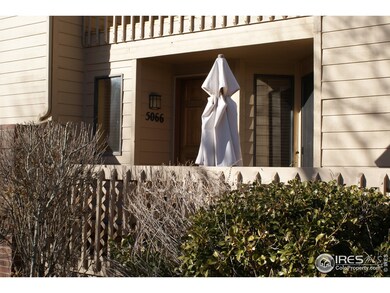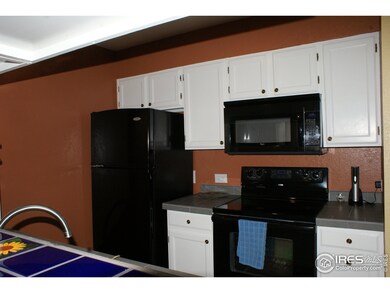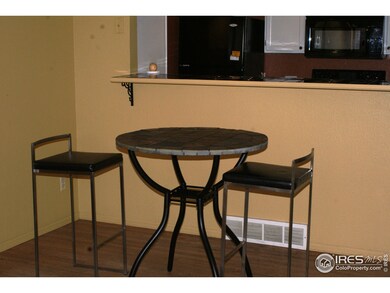
5066 Buckingham Rd Unit 10 Boulder, CO 80301
Gunbarrel NeighborhoodHighlights
- Open Floorplan
- Contemporary Architecture
- Wood Flooring
- Heatherwood Elementary School Rated A-
- Cathedral Ceiling
- Loft
About This Home
As of July 2021DON'T OVERLOOK THIS GEM! South-facing & sun-filled, open & inviting. Hardwood floors, new slate kitchen & bathroom tile, new bathtub/shower tile. All appliances recently replaced. Vaulted ceilings in master & 2nd bdrm. Balcony off master overlooks courtyard. 3rd level non-conforming bdrm/office w/ skylight. Washer/dryer hook-ups in unit. Front gated patio & 2-car underground garage & storage closet w/direct access to unit. Located near BCC & Boulder trail system. Pets OK. FHA approved.
Townhouse Details
Home Type
- Townhome
Est. Annual Taxes
- $1,359
Year Built
- Built in 1985
Lot Details
- 26 Sq Ft Lot
- South Facing Home
- Fenced
HOA Fees
- $180 Monthly HOA Fees
Parking
- 2 Car Garage
- Reserved Parking
Home Design
- Contemporary Architecture
- Wood Frame Construction
- Composition Roof
Interior Spaces
- 1,411 Sq Ft Home
- 3-Story Property
- Open Floorplan
- Cathedral Ceiling
- Window Treatments
- Living Room with Fireplace
- Loft
- Washer and Dryer Hookup
Kitchen
- Electric Oven or Range
- Microwave
- Dishwasher
Flooring
- Wood
- Carpet
Bedrooms and Bathrooms
- 3 Bedrooms
- Walk-In Closet
Outdoor Features
- Balcony
- Patio
Schools
- Heatherwood Elementary School
- Platt Middle School
- Boulder High School
Additional Features
- Property is near a golf course
- Forced Air Heating and Cooling System
Listing and Financial Details
- Assessor Parcel Number R0112556
Community Details
Overview
- Association fees include common amenities, trash, snow removal, ground maintenance, management, utilities, maintenance structure, water/sewer, hazard insurance
- Fountain Greens Subdivision
Recreation
- Park
Ownership History
Purchase Details
Home Financials for this Owner
Home Financials are based on the most recent Mortgage that was taken out on this home.Purchase Details
Home Financials for this Owner
Home Financials are based on the most recent Mortgage that was taken out on this home.Purchase Details
Home Financials for this Owner
Home Financials are based on the most recent Mortgage that was taken out on this home.Purchase Details
Purchase Details
Home Financials for this Owner
Home Financials are based on the most recent Mortgage that was taken out on this home.Purchase Details
Home Financials for this Owner
Home Financials are based on the most recent Mortgage that was taken out on this home.Purchase Details
Home Financials for this Owner
Home Financials are based on the most recent Mortgage that was taken out on this home.Purchase Details
Purchase Details
Similar Homes in Boulder, CO
Home Values in the Area
Average Home Value in this Area
Purchase History
| Date | Type | Sale Price | Title Company |
|---|---|---|---|
| Warranty Deed | $430,000 | Heritage Title Co | |
| Warranty Deed | $350,000 | Land Title Guarantee | |
| Warranty Deed | $189,000 | Fidelity National Title Insu | |
| Interfamily Deed Transfer | $15,000 | None Available | |
| Warranty Deed | $215,500 | Landamerica | |
| Warranty Deed | $206,000 | -- | |
| Warranty Deed | $134,000 | Land Title | |
| Deed | $77,500 | -- | |
| Deed | -- | -- |
Mortgage History
| Date | Status | Loan Amount | Loan Type |
|---|---|---|---|
| Open | $322,500 | New Conventional | |
| Previous Owner | $262,500 | New Conventional | |
| Previous Owner | $141,750 | Adjustable Rate Mortgage/ARM | |
| Previous Owner | $172,400 | Purchase Money Mortgage | |
| Previous Owner | $164,800 | Fannie Mae Freddie Mac | |
| Previous Owner | $32,000 | Credit Line Revolving | |
| Previous Owner | $156,000 | Unknown | |
| Previous Owner | $120,600 | FHA |
Property History
| Date | Event | Price | Change | Sq Ft Price |
|---|---|---|---|---|
| 07/01/2021 07/01/21 | Sold | $430,000 | +127.5% | $305 / Sq Ft |
| 06/24/2021 06/24/21 | Off Market | $189,000 | -- | -- |
| 06/07/2021 06/07/21 | For Sale | $425,000 | +21.4% | $301 / Sq Ft |
| 01/28/2019 01/28/19 | Off Market | $350,000 | -- | -- |
| 01/06/2017 01/06/17 | Sold | $350,000 | 0.0% | $248 / Sq Ft |
| 12/07/2016 12/07/16 | Pending | -- | -- | -- |
| 11/21/2016 11/21/16 | For Sale | $350,000 | +85.2% | $248 / Sq Ft |
| 04/18/2012 04/18/12 | Sold | $189,000 | 0.0% | $134 / Sq Ft |
| 03/19/2012 03/19/12 | Pending | -- | -- | -- |
| 11/30/2011 11/30/11 | For Sale | $189,000 | -- | $134 / Sq Ft |
Tax History Compared to Growth
Tax History
| Year | Tax Paid | Tax Assessment Tax Assessment Total Assessment is a certain percentage of the fair market value that is determined by local assessors to be the total taxable value of land and additions on the property. | Land | Improvement |
|---|---|---|---|---|
| 2025 | $2,786 | $33,788 | -- | $33,788 |
| 2024 | $2,786 | $33,788 | -- | $33,788 |
| 2023 | $2,740 | $29,925 | -- | $33,610 |
| 2022 | $2,718 | $27,689 | $0 | $27,689 |
| 2021 | $2,592 | $28,486 | $0 | $28,486 |
| 2020 | $2,492 | $27,077 | $0 | $27,077 |
| 2019 | $2,453 | $27,077 | $0 | $27,077 |
| 2018 | $2,298 | $25,070 | $0 | $25,070 |
| 2017 | $2,230 | $27,717 | $0 | $27,717 |
| 2016 | $1,681 | $18,268 | $0 | $18,268 |
| 2015 | $1,597 | $14,686 | $0 | $14,686 |
| 2014 | $1,352 | $14,686 | $0 | $14,686 |
Agents Affiliated with this Home
-

Seller's Agent in 2021
Carl Worthington
RE/MAX
(303) 499-9880
2 in this area
28 Total Sales
-

Buyer's Agent in 2021
Michelle Murphy
RE/MAX
(303) 877-8579
2 in this area
65 Total Sales
-

Seller's Agent in 2017
Brian Ellwanger
eXp Realty LLC
(303) 775-4121
10 Total Sales
-

Seller's Agent in 2012
Wesley Hobson
The Hobson Group
(303) 324-3767
1 in this area
23 Total Sales
Map
Source: IRES MLS
MLS Number: 669384
APN: 1463122-23-010
- 5068 Buckingham Rd Unit E11
- 5016 Buckingham Rd Unit 4
- 5174 Buckingham Rd Unit L1
- 5128 Buckingham Rd
- 5190 Buckingham Rd Unit M6
- 7453 Singing Hills Dr Unit 105
- 4936 Clubhouse Cir
- 7481 Singing Hills Dr
- 7434 Singing Hills Ct Unit J7434
- 4924 Clubhouse Ct
- 4993 Clubhouse Ct
- 4804 Briar Ridge Ct
- 7466 Old Post Rd
- 7264 Siena Way Unit C
- 4803 Briar Ridge Ct
- 7313 Poston Way
- 7309 Windsor Dr
- 7405 Augusta Dr
- 7100 Cedarwood Cir
- 7126 Cedarwood Cir

