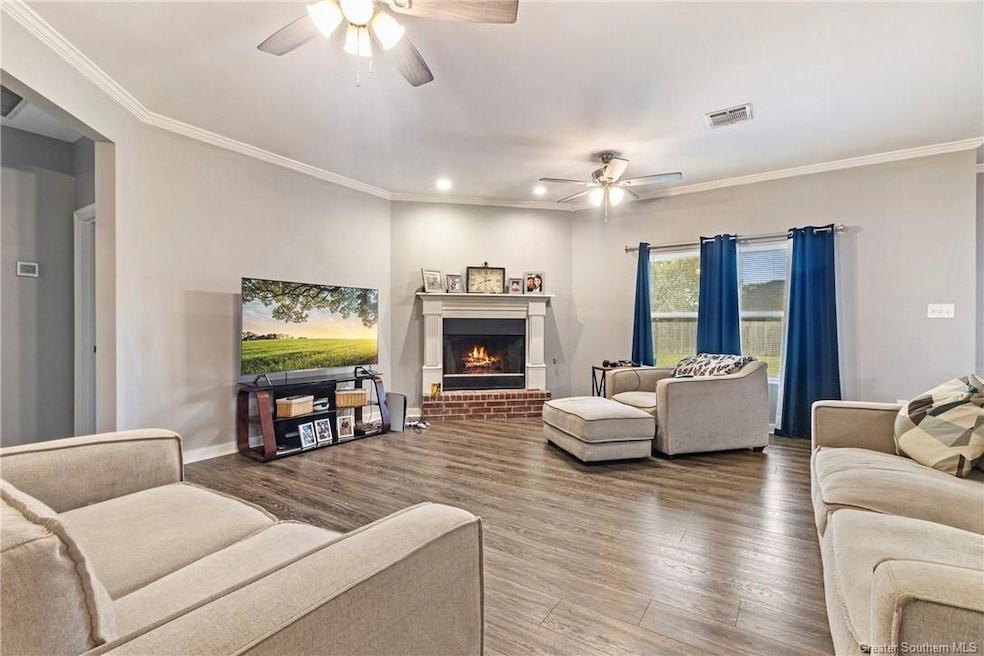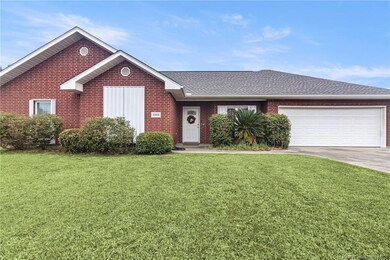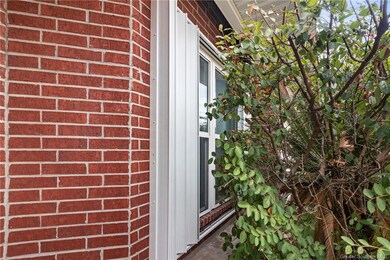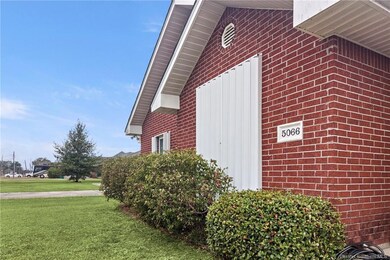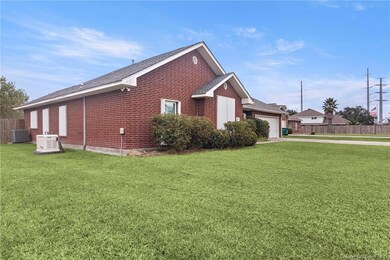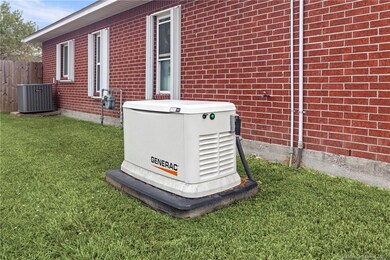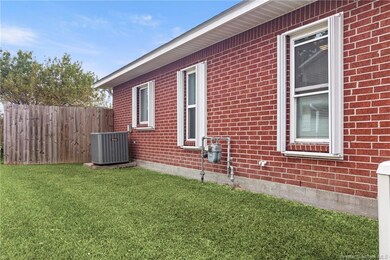
5066 Maplewood Dr Sulphur, LA 70663
Highlights
- Traditional Architecture
- Neighborhood Views
- Open to Family Room
- No HOA
- Covered patio or porch
- 2 Car Attached Garage
About This Home
As of January 2025This better than new home that is recently updated is Move in Ready! You will love this updated 3 bedroom, 2 bathroom home that is conveniently located in Sulphur, LA. The home boasts many wonderful upgrades including a Generac Generator, hurricane shutters, granite countertops in bathrooms, new fresh paint throughout the house, updated roof in 2021, updated vinyl siding, privacy fence built in 2022, and updated appliances. The floor plan and outdoor living space is perfect for entertaining!
Last Agent to Sell the Property
The Real Estate Brokerage License #995713203 Listed on: 11/20/2024
Home Details
Home Type
- Single Family
Est. Annual Taxes
- $1,122
Year Built
- Built in 2004
Lot Details
- 0.32 Acre Lot
- Lot Dimensions are 93.6x148.8x94.5x148.3
- South Facing Home
- Privacy Fence
- Fenced
- Landscaped
- Rectangular Lot
- Back and Front Yard
Parking
- 2 Car Attached Garage
- Parking Available
Home Design
- Traditional Architecture
- Turnkey
- Brick Exterior Construction
- Slab Foundation
- Shingle Roof
- Vinyl Siding
Interior Spaces
- 1,856 Sq Ft Home
- 1-Story Property
- Ceiling Fan
- Gas Fireplace
- Neighborhood Views
- Fire and Smoke Detector
Kitchen
- Open to Family Room
- Gas Range
- Formica Countertops
Bedrooms and Bathrooms
- 3 Main Level Bedrooms
- Remodeled Bathroom
- 2 Full Bathrooms
- Granite Bathroom Countertops
- Makeup or Vanity Space
Laundry
- Laundry Room
- Washer and Electric Dryer Hookup
Accessible Home Design
- No Carpet
Outdoor Features
- Covered patio or porch
- Outdoor Storage
- Rain Gutters
Utilities
- Central Heating and Cooling System
- 220 Volts
- Natural Gas Connected
- Gas Water Heater
- Cable TV Available
Listing and Financial Details
- Assessor Parcel Number 01363864
Community Details
Overview
- No Home Owners Association
- Taylor Glen Estates Ph 1 Subdivision
Amenities
- Laundry Facilities
Ownership History
Purchase Details
Home Financials for this Owner
Home Financials are based on the most recent Mortgage that was taken out on this home.Purchase Details
Home Financials for this Owner
Home Financials are based on the most recent Mortgage that was taken out on this home.Purchase Details
Home Financials for this Owner
Home Financials are based on the most recent Mortgage that was taken out on this home.Similar Homes in Sulphur, LA
Home Values in the Area
Average Home Value in this Area
Purchase History
| Date | Type | Sale Price | Title Company |
|---|---|---|---|
| Deed | $235,900 | Bayou Title | |
| Cash Sale Deed | $210,000 | None Available | |
| Interfamily Deed Transfer | -- | Lsi Title Agency Inc |
Mortgage History
| Date | Status | Loan Amount | Loan Type |
|---|---|---|---|
| Open | $231,626 | FHA | |
| Previous Owner | $29,200 | New Conventional | |
| Previous Owner | $213,838 | New Conventional | |
| Previous Owner | $143,000 | New Conventional | |
| Previous Owner | $147,852 | New Conventional |
Property History
| Date | Event | Price | Change | Sq Ft Price |
|---|---|---|---|---|
| 01/17/2025 01/17/25 | Sold | -- | -- | -- |
| 12/11/2024 12/11/24 | Pending | -- | -- | -- |
| 11/20/2024 11/20/24 | For Sale | $235,900 | +12.3% | $127 / Sq Ft |
| 03/29/2019 03/29/19 | Sold | -- | -- | -- |
| 03/29/2019 03/29/19 | For Sale | $210,000 | -- | $113 / Sq Ft |
Tax History Compared to Growth
Tax History
| Year | Tax Paid | Tax Assessment Tax Assessment Total Assessment is a certain percentage of the fair market value that is determined by local assessors to be the total taxable value of land and additions on the property. | Land | Improvement |
|---|---|---|---|---|
| 2024 | $1,122 | $16,590 | $3,240 | $13,350 |
| 2023 | $1,122 | $16,590 | $3,240 | $13,350 |
| 2022 | $1,128 | $16,590 | $3,240 | $13,350 |
| 2021 | $854 | $16,590 | $3,240 | $13,350 |
| 2020 | $1,688 | $15,130 | $3,110 | $12,020 |
| 2019 | $1,873 | $16,350 | $3,000 | $13,350 |
| 2018 | $1,081 | $16,350 | $3,000 | $13,350 |
| 2017 | $1,828 | $16,350 | $3,000 | $13,350 |
| 2016 | $1,822 | $16,350 | $3,000 | $13,350 |
| 2015 | $1,839 | $16,350 | $3,000 | $13,350 |
Agents Affiliated with this Home
-
Ari Stine

Seller's Agent in 2025
Ari Stine
The Real Estate Brokerage
(337) 515-9795
13 Total Sales
-
Harold Miller

Buyer's Agent in 2025
Harold Miller
Latter & Blum Compass-LC
(337) 802-5078
108 Total Sales
-
N
Seller's Agent in 2019
NON MEMBER
NON MEMBER
-
Lauren Dunn

Buyer's Agent in 2019
Lauren Dunn
Coldwell Banker Ingle Safari Realty
(337) 912-4000
84 Total Sales
Map
Source: Greater Southern MLS
MLS Number: SWL24006607
APN: 01363864
- 0 Prater Rd
- 217 Nottoway St
- 4795 Maplewood Dr
- 400 Walcott Rd
- 101 Cassy Dr
- 107 E End Ave
- 30 Mulberry Rd
- 40 Eucalyptus St
- 0 Tbd Cassy Dr Unit SWL22005473
- 140 Cassy Dr
- 78 Dogwood Ln
- 90 E Beech St
- 152 E Lee St
- 0 Davis Dr
- 301 Davis Dr
- 203 Audalia Ave
- 164 Summerwood Dr
- 311 W Lee St
- 115 S Cities Service Hwy
- 0 Louisiana 108
