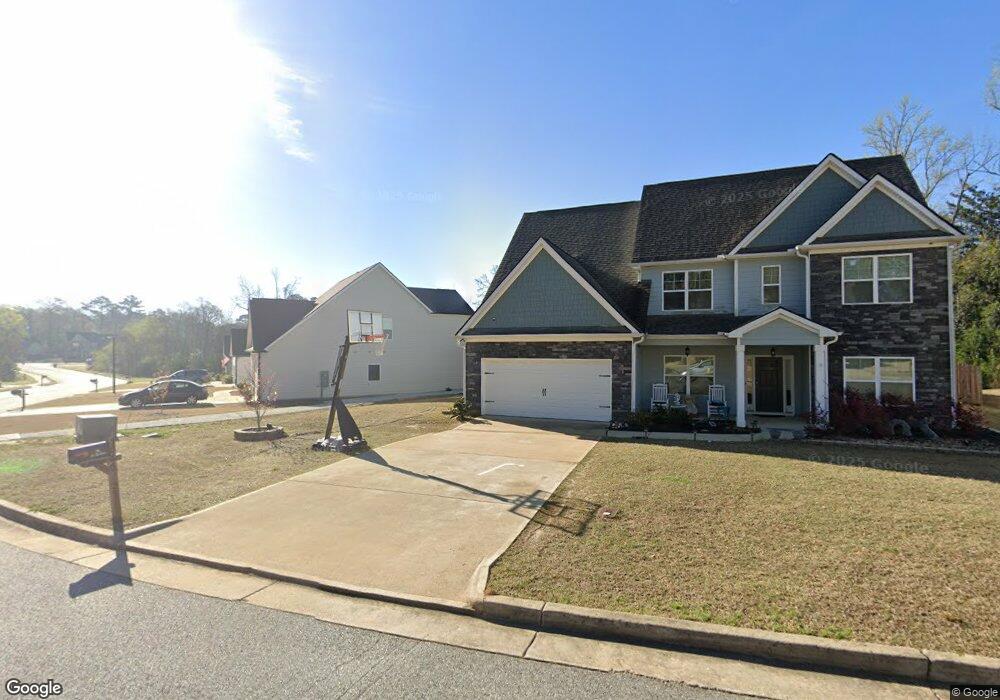5066 Pond View Dr Unit 13 D Columbus, GA 31907
Eastern Columbus NeighborhoodEstimated Value: $368,327 - $416,000
4
Beds
4
Baths
2,533
Sq Ft
$154/Sq Ft
Est. Value
About This Home
This home is located at 5066 Pond View Dr Unit 13 D, Columbus, GA 31907 and is currently estimated at $390,082, approximately $154 per square foot. 5066 Pond View Dr Unit 13 D is a home located in Muscogee County with nearby schools including Reese Road Leadership Academy, Fort Middle School, and Hardaway High School.
Ownership History
Date
Name
Owned For
Owner Type
Purchase Details
Closed on
Jul 31, 2020
Sold by
Jeff Lindsey Communities Inc
Bought by
Lezontier Phillippe and Lezontier Phillippe
Current Estimated Value
Home Financials for this Owner
Home Financials are based on the most recent Mortgage that was taken out on this home.
Original Mortgage
$276,450
Outstanding Balance
$245,231
Interest Rate
3%
Mortgage Type
New Conventional
Estimated Equity
$144,851
Create a Home Valuation Report for This Property
The Home Valuation Report is an in-depth analysis detailing your home's value as well as a comparison with similar homes in the area
Home Values in the Area
Average Home Value in this Area
Purchase History
| Date | Buyer | Sale Price | Title Company |
|---|---|---|---|
| Lezontier Phillippe | $285,000 | -- |
Source: Public Records
Mortgage History
| Date | Status | Borrower | Loan Amount |
|---|---|---|---|
| Open | Lezontier Phillippe | $276,450 |
Source: Public Records
Tax History Compared to Growth
Tax History
| Year | Tax Paid | Tax Assessment Tax Assessment Total Assessment is a certain percentage of the fair market value that is determined by local assessors to be the total taxable value of land and additions on the property. | Land | Improvement |
|---|---|---|---|---|
| 2025 | $5,322 | $149,140 | $16,320 | $132,820 |
| 2024 | $5,321 | $149,140 | $16,320 | $132,820 |
| 2023 | $466 | $149,140 | $16,320 | $132,820 |
| 2022 | $4,912 | $120,308 | $16,320 | $103,988 |
| 2021 | $4,655 | $114,000 | $16,120 | $97,880 |
| 2020 | $3,602 | $88,200 | $16,320 | $71,880 |
| 2019 | $669 | $16,320 | $16,320 | $0 |
Source: Public Records
Map
Nearby Homes
- 3814 Pond View Ct
- 2951 Florence Dr
- 4732 Delfair Dr
- 5031 Yosemite Dr
- 3521 Willow Bend Run
- 4635 Delfair Dr
- 4975 Glacier Dr
- 4120 Fairview Dr
- 2973 Grant Rd
- 4317 Byron St
- 5590 Macon Rd
- 4524 Hedingham Ln
- 2713 Hilyer Dr
- 2871 Barbara Rd
- 10 Conisburgh Ct
- 5197 Kendal Ct
- 2821 Barbara Rd
- 2661 Fernwood Ave
- 4628 Sears Rd
- 4032 Pickering Dr
- 5072 Pond View Dr
- 5072 Pond View Dr Unit 14
- 5060 Pond View Dr Unit 12
- 5060 Pond View Dr
- 5078 Pond View Dr
- 5065 Pond View Dr Unit 6D
- 5059 Pond View Dr Unit 7 D
- 5059 Pond View Dr
- 5083 Pond View Dr
- 5089 Pond View Dr Unit 2 D
- 5084 Pond View Dr Unit Lot16
- 5071 Pond View Dr Unit 5 D
- 4960 Roxbury Dr
- 5077 Pond View Dr
- 5053 Pond View Dr Unit 8D
- 5053 Pond View Dr
- 5048 Pond View Dr
- 5095 Pond View Dr Unit 1D
- 5047 Pond View Dr Unit 9D
- 5047 Pond View Dr
