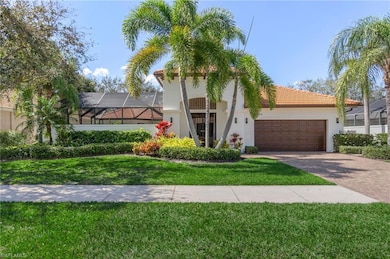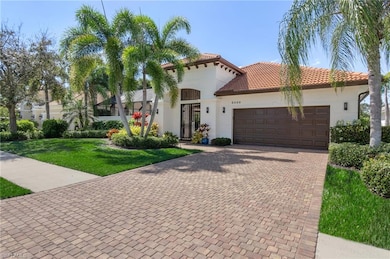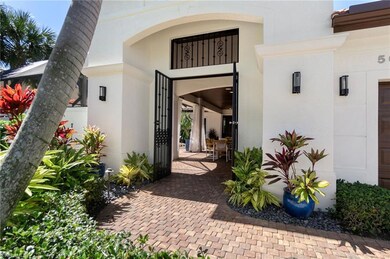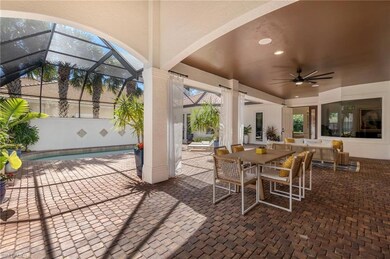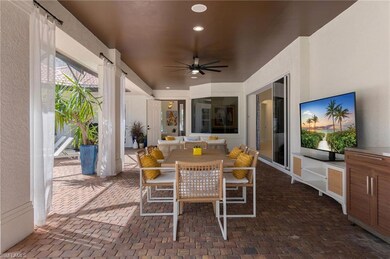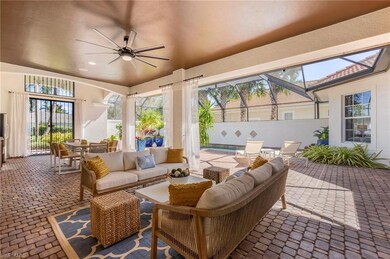
5066 Rustic Oaks Cir Naples, FL 34105
Moorings Park-Hawks Ridge NeighborhoodEstimated payment $8,505/month
Highlights
- Concrete Pool
- Clubhouse
- Furnished
- Osceola Elementary School Rated A
- Outdoor Kitchen
- Great Room
About This Home
• Gorgeous fully furnished and newly redecorated turnkey home, truly move-in ready. Fresh 2024 updates to paint, lighting, fixtures, and appliances make this a rare find in this price range. • Breezy courtyard style creates a resort feel with an oversized lanai and wall-of-glass access, doubling the indoor living space with multiple lounge areas and an outdoor grilling station replete with full size refrigerator. • Lounge by the pool with its water features and fully enclosed mosquito screening and exquisite greenery — you’ll think every day is a spa day here. • Spacious master suite, offering dual closets, a large en-suite bathroom, and a luxurious walk-in shower with a separate garden tub. • Smart home system includes full lighting, security, intercom, and camera control features. • Upgraded and updated bright kitchen, with a stylish and functional design that seamlessly blends to your conversation nook, dining, and living rooms. • This is the ultimate turn-key home, featuring an exceptional floor plan that blends indoor comfort with outdoor elegance, perfect for entertaining and relaxing year-round.
Home Details
Home Type
- Single Family
Est. Annual Taxes
- $8,258
Year Built
- Built in 2005
Lot Details
- 10,411 Sq Ft Lot
- Lot Dimensions: 135
- East Facing Home
- Property is Fully Fenced
- Privacy Fence
- Paved or Partially Paved Lot
HOA Fees
- $302 Monthly HOA Fees
Parking
- 2 Car Attached Garage
- Deeded Parking
Home Design
- Concrete Block With Brick
- Stucco
- Tile
Interior Spaces
- 2,123 Sq Ft Home
- 1-Story Property
- Furnished
- Furnished or left unfurnished upon request
- Tray Ceiling
- Ceiling Fan
- Shutters
- Double Hung Windows
- Great Room
- Family or Dining Combination
- Screened Porch
Kitchen
- Eat-In Kitchen
- Breakfast Bar
- Ice Maker
- Dishwasher
- Kitchen Island
- Built-In or Custom Kitchen Cabinets
- Disposal
Flooring
- Carpet
- Tile
Bedrooms and Bathrooms
- 3 Bedrooms
- Split Bedroom Floorplan
- Walk-In Closet
- Dual Sinks
- Bathtub With Separate Shower Stall
Laundry
- Laundry Room
- Washer Hookup
Home Security
- Alarm System
- Fire and Smoke Detector
Pool
- Concrete Pool
- Heated In Ground Pool
Outdoor Features
- Courtyard
- Patio
- Outdoor Kitchen
- Lanai
- Outdoor Grill
Schools
- Osceola Elementary School
- Pine Ridge Middle School
- Barron Collier High School
Utilities
- Zoned Heating and Cooling
- Underground Utilities
- Smart Home Wiring
- Propane
- Sewer Assessments
- High Speed Internet
- Cable TV Available
Listing and Financial Details
- Assessor Parcel Number 22730000206
Community Details
Overview
- $1,500 Secondary HOA Transfer Fee
- Banyan Woods Community
Amenities
- Clubhouse
Recreation
- Community Basketball Court
- Community Playground
- Exercise Course
- Park
- Dog Park
Map
Home Values in the Area
Average Home Value in this Area
Tax History
| Year | Tax Paid | Tax Assessment Tax Assessment Total Assessment is a certain percentage of the fair market value that is determined by local assessors to be the total taxable value of land and additions on the property. | Land | Improvement |
|---|---|---|---|---|
| 2023 | $7,903 | $684,130 | $0 | $0 |
| 2022 | $7,583 | $621,936 | $0 | $0 |
| 2021 | $6,837 | $565,396 | $0 | $0 |
| 2020 | $5,777 | $513,996 | $151,632 | $362,364 |
| 2019 | $5,855 | $517,635 | $168,480 | $349,155 |
| 2018 | $5,757 | $509,908 | $175,968 | $333,940 |
| 2017 | $6,238 | $550,203 | $213,408 | $336,795 |
| 2016 | $5,930 | $502,162 | $0 | $0 |
| 2015 | $5,831 | $456,511 | $0 | $0 |
| 2014 | $4,851 | $415,010 | $0 | $0 |
Property History
| Date | Event | Price | Change | Sq Ft Price |
|---|---|---|---|---|
| 04/10/2025 04/10/25 | Price Changed | $1,349,000 | -0.1% | $635 / Sq Ft |
| 02/21/2025 02/21/25 | For Sale | $1,350,000 | -- | $636 / Sq Ft |
Purchase History
| Date | Type | Sale Price | Title Company |
|---|---|---|---|
| Warranty Deed | $450,000 | Attorney | |
| Warranty Deed | $504,255 | -- |
Mortgage History
| Date | Status | Loan Amount | Loan Type |
|---|---|---|---|
| Previous Owner | $370,000 | New Conventional | |
| Previous Owner | $400,000 | Purchase Money Mortgage |
Similar Homes in Naples, FL
Source: Naples Area Board of REALTORS®
MLS Number: 225020085
APN: 22730000206
- 1940 Bald Eagle Dr
- 1850 Bald Eagle Dr Unit 404C
- 1840 Bald Eagle Dr Unit 405A
- 1890 Bald Eagle Dr Unit B
- 5030 Rustic Oaks Cir
- 18 Bobolink Ct Unit 18B
- 3 Bobolink Ct Unit 3B
- 407 Meadowlark Ln Unit 407B
- 20 Bobolink Ct Unit 20B
- 3418 Timberwood Cir Unit 146-0
- 4908 Rustic Oaks Cir
- 430 Meadowlark Ln Unit 430B
- 428 Meadowlark Ln Unit A
- 423 Meadowlark Ln Unit 423B
- 208 Bobolink Way Unit 208A

