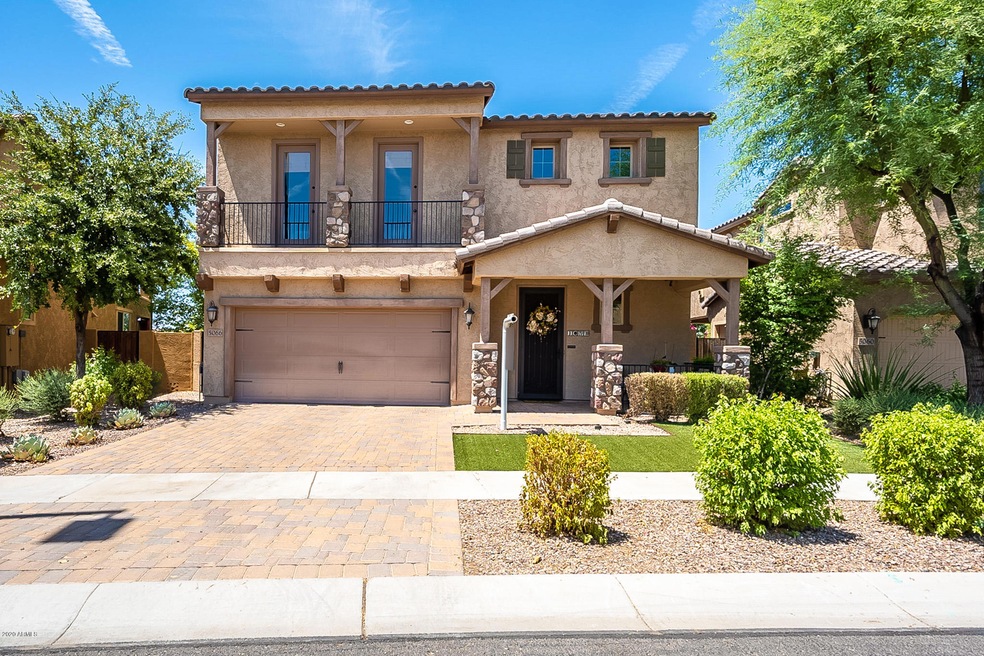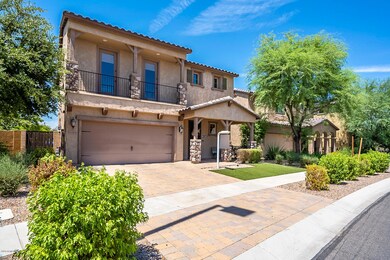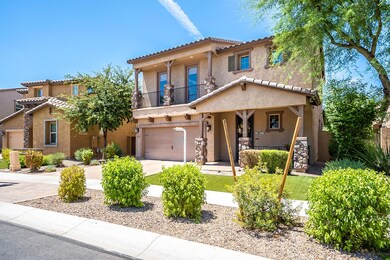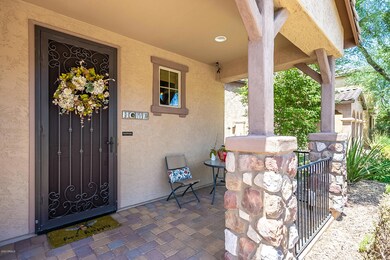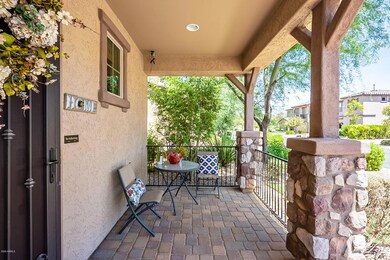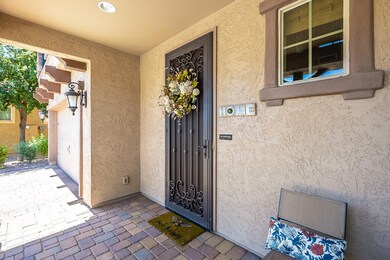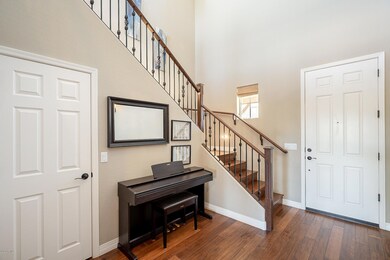
5066 S Moccasin Trail Gilbert, AZ 85298
Bridges at Gilbert NeighborhoodEstimated Value: $590,000 - $609,000
Highlights
- Mountain View
- Community Lake
- Covered patio or porch
- Power Ranch Elementary School Rated A-
- Wood Flooring
- Gazebo
About This Home
As of September 2020Great neighborhood for the family*Popular floor plan 3513 Fire plan model*Built-in stainless appliances* Upgraded Eng. Quartz countertops,Nutmeg raised panel maple cabinets*center island*cabinet pulls oil rubbed bronze *upgraded interior doors 6 panel/lever hardware bronze * bath accessories upgraded*master bath upgraded tile work*4 1/4 in. baseboards*upgraded interior paint *upgraded stair rail iron & Maple*,model bedroom features* tumbled pavers at walk/porch/driveway*Professionally landscaped grassy front & backyard* mature trees and plants*built in BBQ, putting green grass area*epoxy garage floor*cabinets* garage service door
The Bridges at Gilbert is an MORE... The Bridges at Gilbert is an exceptional master plan community which includes meandering lakes/streams, trail systems, covered picnic areas, basketball/bocce ball courts, amphitheaters, splash pads, BBQ grills, play structures, game tables, community parks, and much more. Everything you need close to home and is the perfect place to enjoy your family, your home, and your community!
25 acre water park coming near by!
Home Details
Home Type
- Single Family
Est. Annual Taxes
- $1,966
Year Built
- Built in 2013
Lot Details
- 4,941 Sq Ft Lot
- Block Wall Fence
- Artificial Turf
- Front and Back Yard Sprinklers
- Sprinklers on Timer
HOA Fees
- $100 Monthly HOA Fees
Parking
- 2 Car Garage
Home Design
- Wood Frame Construction
- Tile Roof
- Concrete Roof
- Stucco
Interior Spaces
- 2,004 Sq Ft Home
- 2-Story Property
- Ceiling height of 9 feet or more
- Ceiling Fan
- Double Pane Windows
- Mountain Views
Kitchen
- Eat-In Kitchen
- Breakfast Bar
- Built-In Microwave
- Kitchen Island
Flooring
- Wood
- Carpet
- Tile
Bedrooms and Bathrooms
- 3 Bedrooms
- 2.5 Bathrooms
- Dual Vanity Sinks in Primary Bathroom
Outdoor Features
- Covered patio or porch
- Gazebo
- Built-In Barbecue
Schools
- Power Ranch Elementary School
- Sossaman Middle School
- Higley High School
Utilities
- Refrigerated Cooling System
- Zoned Heating
- Heating System Uses Natural Gas
- Water Softener
- High Speed Internet
- Cable TV Available
Listing and Financial Details
- Home warranty included in the sale of the property
- Tax Lot 97
- Assessor Parcel Number 304-71-970
Community Details
Overview
- Association fees include ground maintenance
- Bridges HOA, Phone Number (480) 921-7500
- Built by shea Homes
- Bridges At Gilbert Phase 1 Parcel 5 Replat Subdivision, 3513 Fire Plan
- Community Lake
Recreation
- Community Playground
- Bike Trail
Ownership History
Purchase Details
Home Financials for this Owner
Home Financials are based on the most recent Mortgage that was taken out on this home.Purchase Details
Home Financials for this Owner
Home Financials are based on the most recent Mortgage that was taken out on this home.Similar Homes in Gilbert, AZ
Home Values in the Area
Average Home Value in this Area
Purchase History
| Date | Buyer | Sale Price | Title Company |
|---|---|---|---|
| Garland Pamela Jo | -- | Driggs Title Agency Inc | |
| Garland Pamela Jo | -- | Driggs Title Agency Inc | |
| Garland Pamela Jo | $416,500 | Driggs Title Agency Inc | |
| Andrade Guillermo Paul | $348,800 | Driggs Title Agency Inc | |
| Shea Homes Arizona Limited Partnership | -- | Driggs Title Agency Inc |
Mortgage History
| Date | Status | Borrower | Loan Amount |
|---|---|---|---|
| Open | Garland Pamela Jo | $75,000 | |
| Open | Garland Pamela Jo | $333,200 | |
| Previous Owner | Andrade Guillermo Paul | $356,299 |
Property History
| Date | Event | Price | Change | Sq Ft Price |
|---|---|---|---|---|
| 09/07/2020 09/07/20 | Sold | $416,500 | +1.6% | $208 / Sq Ft |
| 08/16/2020 08/16/20 | Pending | -- | -- | -- |
| 08/08/2020 08/08/20 | For Sale | $410,000 | +17.5% | $205 / Sq Ft |
| 12/04/2016 12/04/16 | Sold | $348,800 | 0.0% | $174 / Sq Ft |
| 10/03/2016 10/03/16 | Pending | -- | -- | -- |
| 09/26/2016 09/26/16 | Price Changed | $348,800 | -0.3% | $174 / Sq Ft |
| 09/24/2016 09/24/16 | Price Changed | $349,800 | 0.0% | $174 / Sq Ft |
| 09/17/2016 09/17/16 | Price Changed | $349,900 | -1.6% | $174 / Sq Ft |
| 09/01/2016 09/01/16 | Price Changed | $355,500 | -2.2% | $177 / Sq Ft |
| 08/20/2016 08/20/16 | Price Changed | $363,500 | -0.3% | $181 / Sq Ft |
| 07/19/2016 07/19/16 | Price Changed | $364,500 | -0.5% | $181 / Sq Ft |
| 07/08/2016 07/08/16 | Price Changed | $366,500 | -0.3% | $182 / Sq Ft |
| 06/01/2016 06/01/16 | For Sale | $367,500 | -- | $183 / Sq Ft |
Tax History Compared to Growth
Tax History
| Year | Tax Paid | Tax Assessment Tax Assessment Total Assessment is a certain percentage of the fair market value that is determined by local assessors to be the total taxable value of land and additions on the property. | Land | Improvement |
|---|---|---|---|---|
| 2025 | $2,016 | $25,491 | -- | -- |
| 2024 | $2,024 | $24,277 | -- | -- |
| 2023 | $2,024 | $42,820 | $8,560 | $34,260 |
| 2022 | $1,934 | $32,410 | $6,480 | $25,930 |
| 2021 | $1,992 | $29,810 | $5,960 | $23,850 |
| 2020 | $2,030 | $27,970 | $5,590 | $22,380 |
| 2019 | $1,966 | $25,600 | $5,120 | $20,480 |
| 2018 | $1,895 | $24,480 | $4,890 | $19,590 |
| 2017 | $1,828 | $23,060 | $4,610 | $18,450 |
| 2016 | $2,181 | $23,500 | $4,700 | $18,800 |
| 2015 | $1,917 | $19,850 | $3,970 | $15,880 |
Agents Affiliated with this Home
-
Patti Thomas

Seller's Agent in 2020
Patti Thomas
RE/MAX
(602) 538-0106
1 in this area
70 Total Sales
-
Jody Kuhman

Buyer's Agent in 2020
Jody Kuhman
Real Broker
(858) 999-6547
1 in this area
109 Total Sales
-
Tom Kuhman

Buyer Co-Listing Agent in 2020
Tom Kuhman
Real Broker
(858) 603-6296
1 in this area
57 Total Sales
-
T
Buyer Co-Listing Agent in 2020
Thomas Kuhman
Bold Realty LLC
-
J
Seller's Agent in 2016
Jeannie Olsen
Orange Sky Real Estate
Map
Source: Arizona Regional Multiple Listing Service (ARMLS)
MLS Number: 6114825
APN: 304-71-970
- 3471 E Azalea Dr
- 3469 E Indigo St
- 5012 S Girard St
- 3314 E Azalea Dr
- 3507 E Alfalfa Dr
- 3523 E Alfalfa Dr
- 3386 E Strawberry Dr
- 3578 E Walnut Rd
- 3432 E Strawberry Dr
- 3532 E Alfalfa Dr
- 5085 S Ponderosa Dr
- 4926 S Hemet St
- 3501 E Apricot Ln
- 5172 S Seton Ave
- 5212 S Seton Ct
- 3675 E Strawberry Dr
- 3443 E Thornton Ave
- 3780 E Rakestraw Ln
- 3796 E Rakestraw Ln
- 3816 E Rakestraw Ln
- 5066 S Moccasin Trail
- 5060 S Moccasin Trail
- 5070 S Moccasin Trail
- 5054 S Moccasin Trail
- 5067 S Moccasin Trail
- 5059 S Moccasin Trail
- 5077 S Moccasin Trail
- 5051 S Moccasin Trail
- 3470 E Mia Ln
- 3464 E Mia Ln
- 5085 S Moccasin Trail
- 5045 S Moccasin Trail
- 3452 E Mia Ln
- 5095 S Moccasin Trail
- 3446 E Mia Ct
- 3446 E Mia Ln
- 5103 S Moccasin Trail
- 3532 E Cassia Ln
- 3538 E Cassia Ln
- 3475 E Mia Ln
