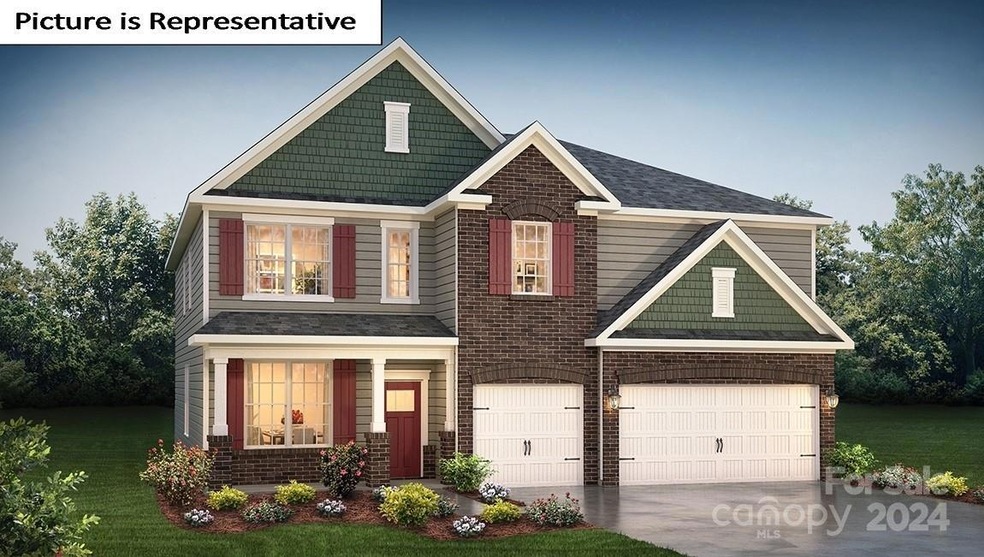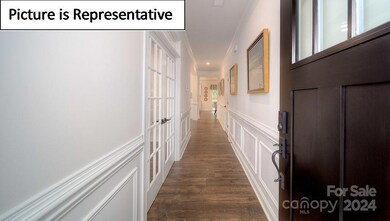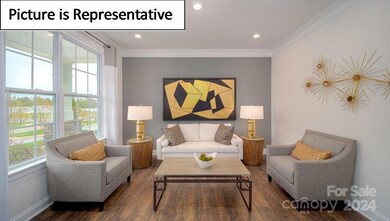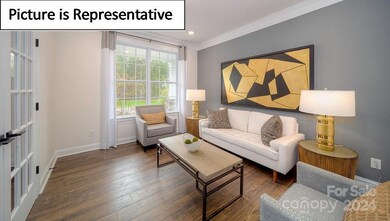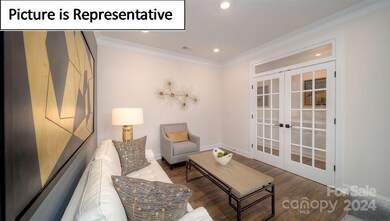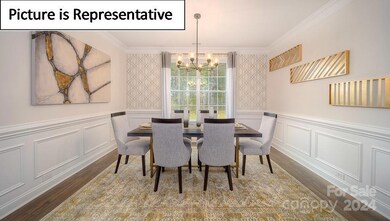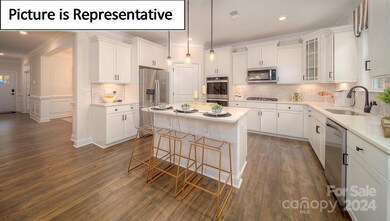
5066 Silver Creek Ln Denver, NC 28037
Highlights
- Community Cabanas
- Under Construction
- Covered patio or porch
- Rock Springs Elementary School Rated A
- Pond
- Double Oven
About This Home
As of April 2025Discover your dream home with over 3500 sq ft of spacious elegance! Featuring a cozy covered porch, a guest room on the main floor, a dedicated recreation room for endless entertainment. Nestled on a corner lot, this brand new Graymount promises a fresh start for the new year in a serene setting. Perfect for hosting and relaxation, this home has it all!!
Last Agent to Sell the Property
DR Horton Inc Brokerage Email: mcwilhelm@drhorton.com License #191621 Listed on: 10/19/2024

Last Buyer's Agent
Non Member
Canopy Administration
Home Details
Home Type
- Single Family
Year Built
- Built in 2025 | Under Construction
Lot Details
- Property is zoned PD-R
HOA Fees
- $124 Monthly HOA Fees
Parking
- 3 Car Attached Garage
- Driveway
Home Design
- Home is estimated to be completed on 5/15/25
- Brick Exterior Construction
- Slab Foundation
- Stone Veneer
Interior Spaces
- 2-Story Property
- Fireplace
- Washer and Electric Dryer Hookup
Kitchen
- Double Oven
- Gas Cooktop
- Microwave
- Plumbed For Ice Maker
- Dishwasher
- Disposal
Bedrooms and Bathrooms
- 4 Full Bathrooms
Outdoor Features
- Pond
- Covered patio or porch
Schools
- Rock Springs Elementary School
- North Lincoln Middle School
- North Lincoln High School
Utilities
- Central Heating and Cooling System
- Tankless Water Heater
Listing and Financial Details
- Assessor Parcel Number 107359
Community Details
Overview
- Built by DR Horton
- Sylvan Creek Subdivision, Graymount C4 Floorplan
- Mandatory home owners association
Recreation
- Community Playground
- Community Cabanas
- Community Pool
- Trails
Similar Homes in Denver, NC
Home Values in the Area
Average Home Value in this Area
Property History
| Date | Event | Price | Change | Sq Ft Price |
|---|---|---|---|---|
| 04/17/2025 04/17/25 | Sold | $565,944 | +1.7% | $159 / Sq Ft |
| 12/06/2024 12/06/24 | Pending | -- | -- | -- |
| 11/17/2024 11/17/24 | Price Changed | $556,685 | -0.7% | $156 / Sq Ft |
| 11/17/2024 11/17/24 | Price Changed | $560,490 | +0.5% | $157 / Sq Ft |
| 10/19/2024 10/19/24 | For Sale | $557,785 | -- | $156 / Sq Ft |
Tax History Compared to Growth
Agents Affiliated with this Home
-
Corina Elliott

Seller's Agent in 2025
Corina Elliott
DR Horton Inc
(704) 253-0051
305 Total Sales
-
LaAriel Nelson

Seller Co-Listing Agent in 2025
LaAriel Nelson
DR Horton Inc
(803) 351-5244
211 Total Sales
-
N
Buyer's Agent in 2025
Non Member
NC_CanopyMLS
Map
Source: Canopy MLS (Canopy Realtor® Association)
MLS Number: 4193110
- 5090 Silver Creek Ln
- 5108 Silver Creek Ln
- 7021 Sylvan Retreat Dr
- 7015 Sylvan Retreat Dr
- 7033 Sylvan Retreat Dr
- 7027 Sylvan Retreat Dr
- 7009 Sylvan Retreat Dr
- 8143 Warford Little Rd
- 7184 Sylvan Retreat Dr
- 7196 Sylvan Retreat Dr
- 7191 Sylvan Retreat Dr
- 5056 Blue Serenity Ct
- 3350 Jade Ln
- 19.9 +/- Acres Nc Hwy 16 Business Hwy
- 3690 Birchwood Ln
- 3500 Maple Wood Dr
- 7448 Forney Hill Rd
- 2811 Saint James Church Rd
- 6578 Bopre Ln
- 7407 Forney Hill Rd
