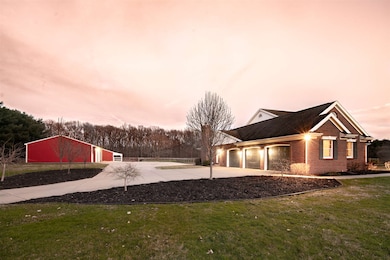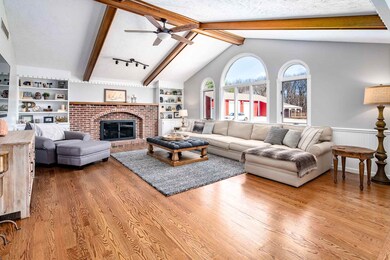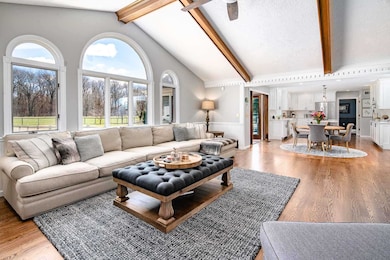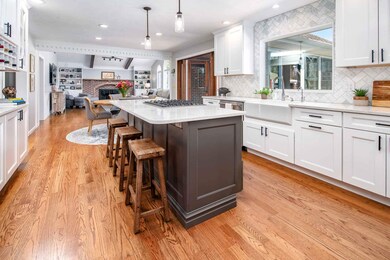
50660 Fox Trail Granger, IN 46530
Granger NeighborhoodHighlights
- Spa
- RV Parking in Community
- Open Floorplan
- Northpoint Elementary School Rated A
- 4.99 Acre Lot
- Vaulted Ceiling
About This Home
As of June 2019Looking for acreage or horse property close to town? This Granger home is a horse lover's dream on 5 acres in prestigious Fox Trail Farms! Located in desirable Northpoint/Penn School District! Room for animals and kids to roam! Beautiful property with a fantastic barn that houses 4 matted horse stalls (heated), separate tack room, large hay loft, room for trailer storage and a huge attached heated garage/workshop area with water and drain. Fully fenced and cross fenced pastures, frost free water available in barn, shop and each pasture. You will love what the Sellers have done with this place. Brand new updated kitchen features custom white cabinets, center island, beautiful white quartz countertops, a stunning marble backsplash, large farmhouse sink, and includes a top of the line stainless-steel appliance package. New paint and refinished hardwood flooring flow throughout the entire home. Open floorplan living shows off massive great room with vaulted/beamed ceiling, a wall of windows for abundant natural light, custom built-ins, wainscot wrap and a cozy gas log fireplace. Off the kitchen is a 3-season sun room with atrium doors that open up, inviting the outdoors in. Nice main level office with bay window, custom shelving and side door access to the front porch. Large formal dining room is perfect for entertaining. Powder room and main level laundry/mud room round out the first floor. Upstairs you will find a large master suite which features a private bathroom that has been updated with Carrera marble flooring and finishes, huge tile shower with glass door and intricate tile work, dual sinks and makeup vanity. There are also his and her walk-in closets with fantastic built-in closet systems. You will also find 2 additional nice sized bedrooms and full hall bath to complete the second level. Finished lower level basement has possible fourth bedroom (non-conforming) and a 3rd full bath that is ready for new owner to make it their own. Brand new Trex deck on back of home is perfect for grilling and enjoying the outdoor park like setting. It also has huge top of the line 8-person hot tub that is great for relaxing at the end of the day. Don't miss out on this Granger gem!!
Home Details
Home Type
- Single Family
Est. Annual Taxes
- $3,216
Year Built
- Built in 1987
Lot Details
- 4.99 Acre Lot
- Lot Dimensions are 309x717
- Backs to Open Ground
- Electric Fence
- Landscaped
- Level Lot
- Irrigation
Parking
- 3 Car Attached Garage
- Garage Door Opener
- Gravel Driveway
Home Design
- Traditional Architecture
- Brick Exterior Construction
- Poured Concrete
- Shingle Roof
- Asphalt Roof
- Vinyl Construction Material
Interior Spaces
- 2-Story Property
- Open Floorplan
- Built-in Bookshelves
- Crown Molding
- Beamed Ceilings
- Vaulted Ceiling
- Ceiling Fan
- Gas Log Fireplace
- Double Pane Windows
- Pocket Doors
- Entrance Foyer
- Great Room
- Living Room with Fireplace
- Formal Dining Room
- Workshop
- Home Security System
Kitchen
- Gas Oven or Range
- Kitchen Island
- Solid Surface Countertops
- Built-In or Custom Kitchen Cabinets
Flooring
- Wood
- Carpet
- Tile
Bedrooms and Bathrooms
- 4 Bedrooms
- En-Suite Primary Bedroom
- Walk-In Closet
Laundry
- Laundry on main level
- Washer and Gas Dryer Hookup
Finished Basement
- Basement Fills Entire Space Under The House
- Sump Pump
- 1 Bathroom in Basement
- 1 Bedroom in Basement
Outdoor Features
- Spa
- Enclosed patio or porch
Schools
- Northpoint Elementary School
- Discovery Middle School
- Penn High School
Utilities
- Forced Air Heating and Cooling System
- Heating System Uses Gas
- Private Company Owned Well
- Well
- Septic System
Additional Features
- Energy-Efficient Thermostat
- Suburban Location
- Pasture
Community Details
- Fox Trail Farms Subdivision
- RV Parking in Community
Listing and Financial Details
- Assessor Parcel Number 71-04-12-327-003.000-011
Ownership History
Purchase Details
Home Financials for this Owner
Home Financials are based on the most recent Mortgage that was taken out on this home.Purchase Details
Home Financials for this Owner
Home Financials are based on the most recent Mortgage that was taken out on this home.Purchase Details
Home Financials for this Owner
Home Financials are based on the most recent Mortgage that was taken out on this home.Purchase Details
Purchase Details
Purchase Details
Home Financials for this Owner
Home Financials are based on the most recent Mortgage that was taken out on this home.Similar Homes in Granger, IN
Home Values in the Area
Average Home Value in this Area
Purchase History
| Date | Type | Sale Price | Title Company |
|---|---|---|---|
| Warranty Deed | -- | Meridian Title | |
| Warranty Deed | -- | None Available | |
| Warranty Deed | -- | Fidelity National Title | |
| Warranty Deed | -- | -- | |
| Warranty Deed | -- | -- | |
| Warranty Deed | -- | Fidelity National Title |
Mortgage History
| Date | Status | Loan Amount | Loan Type |
|---|---|---|---|
| Open | $1,060,293 | VA | |
| Previous Owner | $590,850 | New Conventional | |
| Previous Owner | $590,850 | New Conventional | |
| Previous Owner | $383,000 | New Conventional | |
| Previous Owner | $257,800 | New Conventional | |
| Previous Owner | $50,000 | Credit Line Revolving |
Property History
| Date | Event | Price | Change | Sq Ft Price |
|---|---|---|---|---|
| 06/07/2019 06/07/19 | Sold | $656,500 | -6.2% | $146 / Sq Ft |
| 05/04/2019 05/04/19 | Pending | -- | -- | -- |
| 04/27/2019 04/27/19 | Price Changed | $699,900 | -6.7% | $156 / Sq Ft |
| 04/12/2019 04/12/19 | For Sale | $749,900 | +28.2% | $167 / Sq Ft |
| 11/10/2017 11/10/17 | Sold | $585,000 | -12.0% | $131 / Sq Ft |
| 10/16/2017 10/16/17 | Pending | -- | -- | -- |
| 07/13/2017 07/13/17 | For Sale | $665,000 | +38.8% | $148 / Sq Ft |
| 10/09/2015 10/09/15 | Sold | $479,000 | -3.2% | $107 / Sq Ft |
| 09/09/2015 09/09/15 | Pending | -- | -- | -- |
| 08/08/2015 08/08/15 | For Sale | $495,000 | -- | $110 / Sq Ft |
Tax History Compared to Growth
Tax History
| Year | Tax Paid | Tax Assessment Tax Assessment Total Assessment is a certain percentage of the fair market value that is determined by local assessors to be the total taxable value of land and additions on the property. | Land | Improvement |
|---|---|---|---|---|
| 2024 | $7,742 | $670,100 | $241,800 | $428,300 |
| 2023 | $7,694 | $714,500 | $241,800 | $472,700 |
| 2022 | $7,097 | $593,400 | $241,800 | $351,600 |
| 2021 | $4,339 | $366,500 | $50,300 | $316,200 |
| 2020 | $4,393 | $371,800 | $50,300 | $321,500 |
| 2019 | $4,352 | $371,800 | $50,300 | $321,500 |
| 2018 | $4,320 | $374,100 | $50,300 | $323,800 |
| 2017 | $3,260 | $297,200 | $50,300 | $246,900 |
| 2016 | $3,284 | $297,200 | $50,300 | $246,900 |
| 2014 | $3,527 | $282,700 | $50,300 | $232,400 |
Agents Affiliated with this Home
-

Seller's Agent in 2019
Aaron Cowham
Howard Hanna SB Real Estate
(574) 532-8412
29 in this area
273 Total Sales
-

Buyer's Agent in 2019
Jill Brenay
RE/MAX
(574) 315-3902
13 in this area
163 Total Sales
-

Seller's Agent in 2017
Jan Lazzara
RE/MAX
(574) 532-8001
155 in this area
379 Total Sales
-

Seller's Agent in 2015
Michael Worden
Howard Hanna SB Real Estate
(574) 292-1513
18 in this area
204 Total Sales
-

Buyer's Agent in 2015
Denise Graves
Cressy & Everett - South Bend
(574) 233-6141
6 in this area
86 Total Sales
Map
Source: Indiana Regional MLS
MLS Number: 201913504
APN: 71-04-12-327-003.000-011
- 13371 Kingsfield Ct
- 13206 Adams Rd
- 13691 Wood Flower Ct
- 51094 Cherry Rd
- 50590 Hollybrook Dr
- 50642 Brookhaven Dr
- 13652 Ravenwood Dr
- 50980 Taddington Ct
- 14384 Taddington Dr
- 51405 Elm Rd
- 14197 Avery Point
- 50661 Hedgewood Ct
- V/L Brush Rd
- 30217 Stratford Ct
- 13691 Anderson Rd
- 14576 Old Farm Rd
- 14030 Kline Shores Lot 29 Dr Unit 29
- 13229 Anderson Rd
- Lot 1 Stratford Ct
- 51822 Currant Rd





