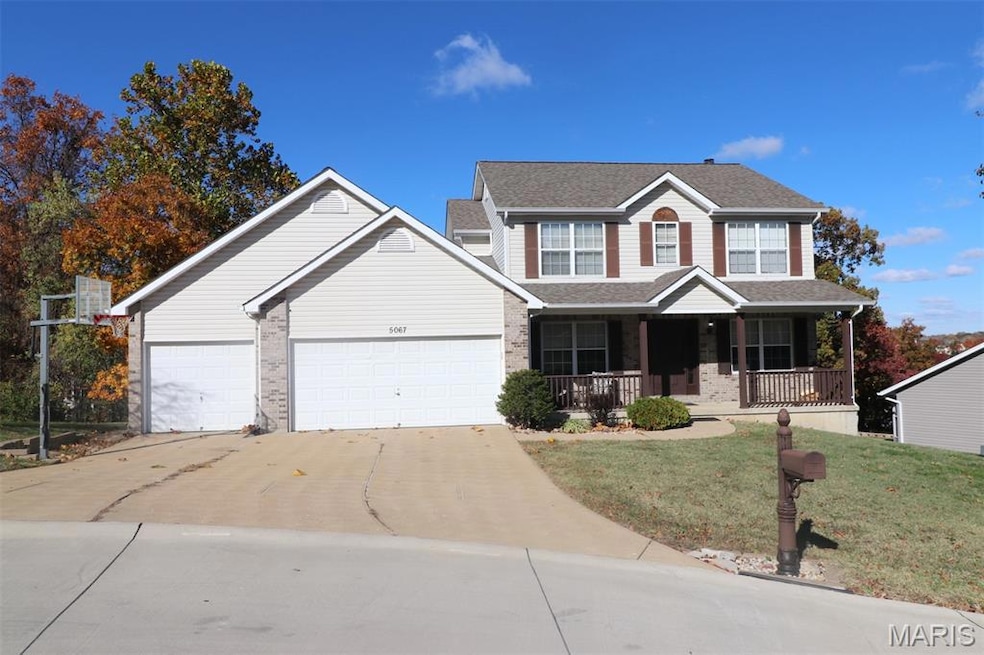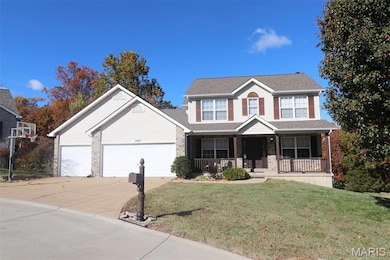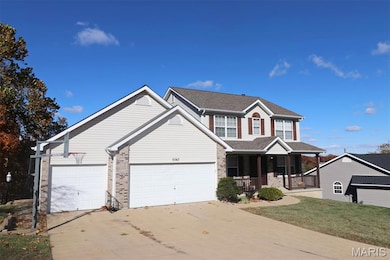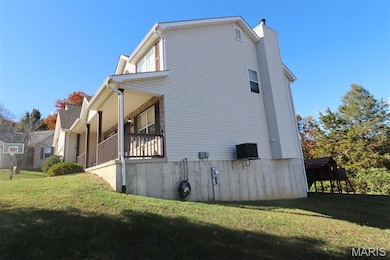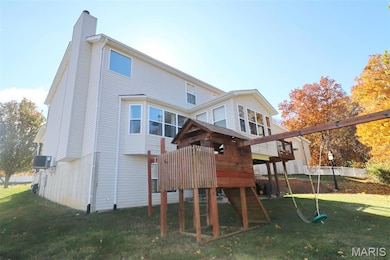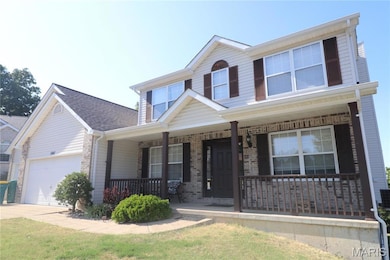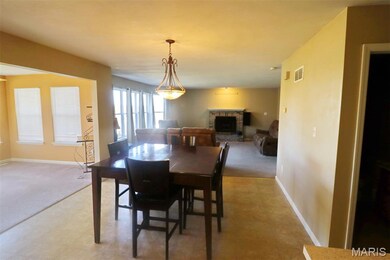5067 Annette Dr Imperial, MO 63052
Estimated payment $2,011/month
4
Beds
2.5
Baths
2,296
Sq Ft
$135
Price per Sq Ft
Highlights
- Open Floorplan
- Traditional Architecture
- Formal Dining Room
- Deck
- Covered Patio or Porch
- Cul-De-Sac
About This Home
Location! Location! Location! Welcome to this 4-bedroom, 2.5 bath home in a great neighborhood. Home offers a comfortable blend of practicality and style with an open floor plan that’s ideal for gatherings or winding down at the end of the day. The kitchen flows smoothly into the dining and living areas, keeping everyone connected. You’ll also appreciate the attached 3-car garage perfect for vehicles, storage, or work space. This home offers a lifestyle of ease and everyday comfort. Schedule your tour today and see the potential for yourself. Your next chapter starts here!
Home Details
Home Type
- Single Family
Est. Annual Taxes
- $3,987
Year Built
- Built in 2004
Lot Details
- 0.27 Acre Lot
- Cul-De-Sac
- Level Lot
HOA Fees
- $45 Monthly HOA Fees
Parking
- 3 Car Attached Garage
- Parking Accessed On Kitchen Level
- Parking Deck
- Front Facing Garage
- Garage Door Opener
- Additional Parking
Home Design
- Traditional Architecture
- Frame Construction
- Vinyl Siding
- Concrete Perimeter Foundation
Interior Spaces
- 2,296 Sq Ft Home
- 2-Story Property
- Open Floorplan
- Ceiling Fan
- Panel Doors
- Two Story Entrance Foyer
- Great Room with Fireplace
- Formal Dining Room
- Carpet
Kitchen
- Eat-In Kitchen
- Free-Standing Electric Range
Bedrooms and Bathrooms
- 4 Bedrooms
- Walk-In Closet
- Separate Shower
Laundry
- Laundry Room
- Laundry in Hall
- Laundry on main level
Unfinished Basement
- Walk-Out Basement
- Basement Ceilings are 8 Feet High
- Basement Window Egress
Outdoor Features
- Deck
- Covered Patio or Porch
Schools
- Windsor Elem/Windsor Inter Elementary School
- Windsor Middle School
- Windsor High School
Utilities
- Forced Air Heating and Cooling System
- 220 Volts
- Natural Gas Connected
Listing and Financial Details
- Assessor Parcel Number 09-3.0-07.0-1-001-109
Community Details
Overview
- Association fees include ground maintenance, snow removal, trash
- City & Village Tax Office Association
Amenities
- Common Area
Map
Create a Home Valuation Report for This Property
The Home Valuation Report is an in-depth analysis detailing your home's value as well as a comparison with similar homes in the area
Home Values in the Area
Average Home Value in this Area
Tax History
| Year | Tax Paid | Tax Assessment Tax Assessment Total Assessment is a certain percentage of the fair market value that is determined by local assessors to be the total taxable value of land and additions on the property. | Land | Improvement |
|---|---|---|---|---|
| 2025 | $3,987 | $59,800 | $9,600 | $50,200 |
| 2024 | $3,987 | $52,100 | $7,000 | $45,100 |
| 2023 | $3,987 | $52,100 | $7,000 | $45,100 |
| 2022 | $3,627 | $47,700 | $7,000 | $40,700 |
| 2021 | $3,627 | $47,700 | $7,000 | $40,700 |
| 2020 | $3,274 | $42,300 | $6,100 | $36,200 |
| 2019 | $3,282 | $42,300 | $6,100 | $36,200 |
| 2018 | $3,243 | $42,300 | $6,100 | $36,200 |
| 2017 | $3,126 | $42,300 | $6,100 | $36,200 |
| 2016 | $2,707 | $39,300 | $6,000 | $33,300 |
| 2015 | $2,703 | $39,300 | $6,000 | $33,300 |
| 2013 | -- | $39,000 | $6,000 | $33,000 |
Source: Public Records
Property History
| Date | Event | Price | List to Sale | Price per Sq Ft |
|---|---|---|---|---|
| 11/17/2025 11/17/25 | For Sale | $310,000 | -- | $135 / Sq Ft |
Source: MARIS MLS
Purchase History
| Date | Type | Sale Price | Title Company |
|---|---|---|---|
| Interfamily Deed Transfer | -- | None Available | |
| Foreclosure Deed | -- | None Available | |
| Corporate Deed | -- | Htc |
Source: Public Records
Mortgage History
| Date | Status | Loan Amount | Loan Type |
|---|---|---|---|
| Previous Owner | $229,900 | Purchase Money Mortgage |
Source: Public Records
Source: MARIS MLS
MLS Number: MIS25062312
APN: 09-3.0-07.0-1-001-109
Nearby Homes
- 5207 Darkmoor Ln
- 5390 Lakewood Terrace
- 5414 Lakewood Terrace
- 5004 Sandpiper Ct
- 3018 Yellow Birch Ct
- 5048 Knotty Alder Dr
- 5036 Knotty Alder Dr
- 3037 Yellow Birch Ct
- 3041 Yellow Birch Ct
- 3045 Yellow Birch Ct
- 2 Aspen at the Timbers
- 4958 Knotty Alder Dr
- 9 Westward Trail
- 5099 Darrell Dr
- 2112 Granite Ct
- 2 Ashford at the Timbers
- 3128 White Pine Dr
- 12 Milanna Dr
- 1005 Autumn Oaks Dr
- 5253 Seasonbrooks Ln
- 1516 Lakewood Landing
- 1599 Miller Rd Unit 1603
- 1017 Westward Trails Dr Unit 1017
- 1009 Westward Trails Dr
- 1007 Westward Trails Dr
- 2114 Sante fe Cir
- 1 Magnolia Place
- 1 Magnolia Dr
- 1778 Richardson Rd
- 1905 Richardson Place Dr
- 5501 White Oak Ln
- 5128 Seckman Ridge Way
- 2737 Whitecreek Ln
- 3243 Miller Rd
- 5441 Ambrose Crossing
- 3251 Bayvue Blvd
- 1735 Old State Road M
- 1258 Arnold Tenbrook Rd Unit 1260
- 3561 Lonedell Rd Unit 3561
- 7012 Shelton Ct
