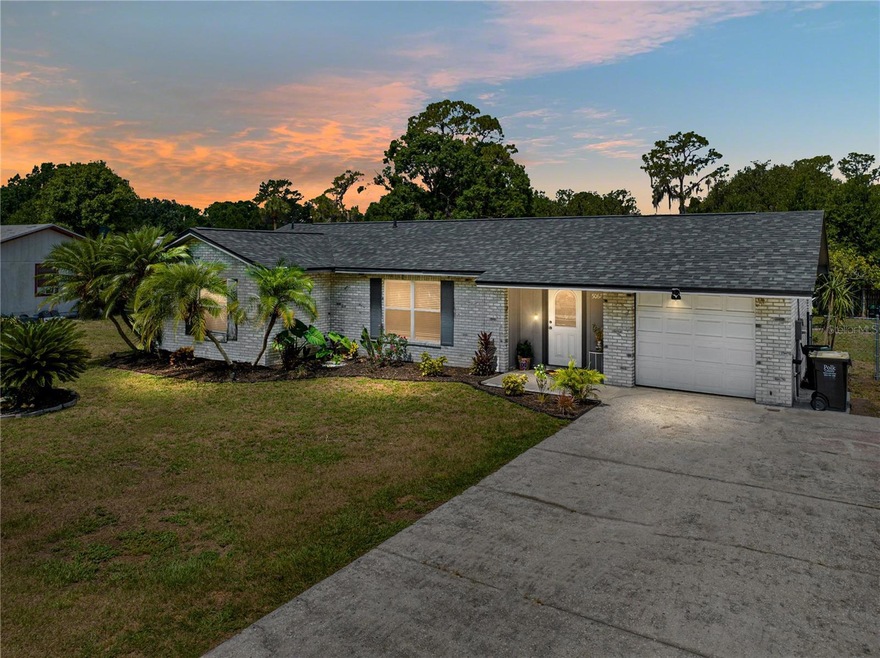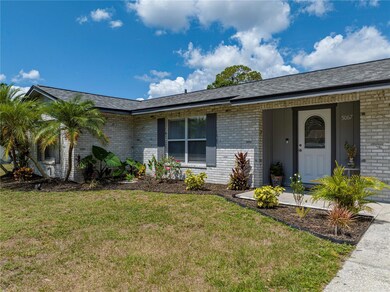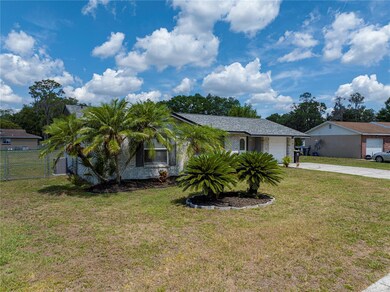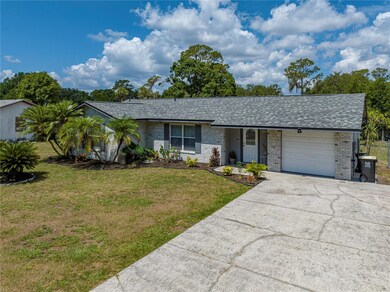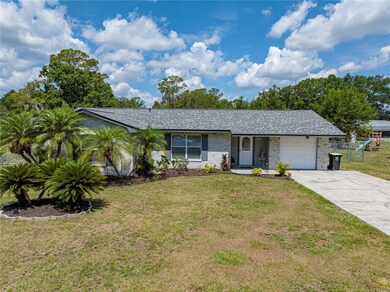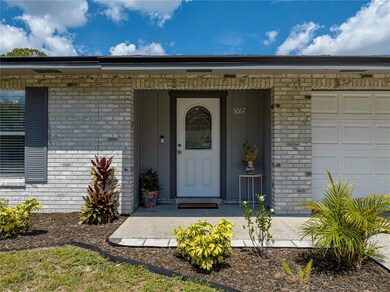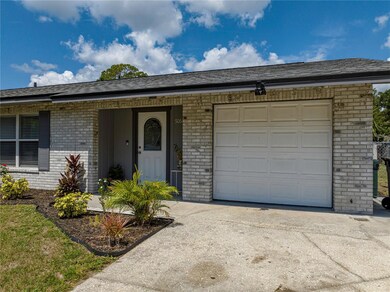
5067 Black Birch Trail Mulberry, FL 33860
Willow Oak NeighborhoodEstimated Value: $249,000 - $284,000
Highlights
- Open Floorplan
- Covered patio or porch
- Closet Cabinetry
- Granite Countertops
- 1 Car Attached Garage
- Crown Molding
About This Home
As of July 2023One or more photo(s) has been virtually staged. Looking for a turnkey home with lots of upgrades? Don't miss your opportunity to own this updated home located in Imperial Lakes near many creature comforts, yet privately tucked into an established neighborhood with a very low HOA. As you enter the home, neutral contemporary colors balance throughout delightfully, creating an inviting feeling. Entertain guests in the open concept kitchen with marble countertops and a large island that features pop-up electrical/USB outlets, an eating area and additional storage. Equipped with stainless steel appliances and soft close cabinetry, cooking in this kitchen is a dream. Entering the main bedroom, you'll find an en suite bathroom boasting marble countertop with dual sinks and a tiled shower with built-in features. Across the hall is another bedroom with tons of natural light. The entire home has remarkable features throughout such as dark wood laminate, ceramic tile, energy efficient windows, crown molding and high baseboards which add to that contemporary appeal. In the garage, there's space for a workshop and parking along with the laundry area. Relax on your large, screened-in lanai on these balmy Florida nights with ease overlooking your fully fenced in yard that's accented with a variety of landscaping and trees, plus a shed for added storage. Find yourself in the heart of south Lakeland, close to it all at an affordable price! Many updates have been done to make this house a home with reliability and style. Call for your private showing today!
Last Agent to Sell the Property
COLDWELL BANKER REALTY License #3429205 Listed on: 05/23/2023

Home Details
Home Type
- Single Family
Est. Annual Taxes
- $2,499
Year Built
- Built in 1977
Lot Details
- 0.27 Acre Lot
- East Facing Home
- Chain Link Fence
- Property is zoned PUD
HOA Fees
- $4 Monthly HOA Fees
Parking
- 1 Car Attached Garage
Home Design
- Block Foundation
- Shingle Roof
- Block Exterior
- Stucco
Interior Spaces
- 1,112 Sq Ft Home
- 1-Story Property
- Open Floorplan
- Crown Molding
- Ceiling Fan
- Sliding Doors
- Living Room
- Dining Room
- Walk-Up Access
- Laundry in Garage
Kitchen
- Range
- Microwave
- Dishwasher
- Granite Countertops
Flooring
- Tile
- Vinyl
Bedrooms and Bathrooms
- 2 Bedrooms
- En-Suite Bathroom
- Closet Cabinetry
- 2 Full Bathrooms
- Dual Sinks
- Bathtub with Shower
- Shower Only
Outdoor Features
- Covered patio or porch
- Shed
Schools
- James W Sikes Elementary School
- Mulberry Middle School
- Mulberry High School
Utilities
- Central Air
- Heating Available
- High Speed Internet
Listing and Financial Details
- Visit Down Payment Resource Website
- Tax Lot 225
- Assessor Parcel Number 23-29-27-142000-002250
Community Details
Overview
- Imperialakes Phase 1; Michael Hoffman Association, Phone Number (863) 440-3565
- Imperialakes Ph 01 Subdivision
- The community has rules related to deed restrictions
Recreation
- Park
Ownership History
Purchase Details
Home Financials for this Owner
Home Financials are based on the most recent Mortgage that was taken out on this home.Purchase Details
Home Financials for this Owner
Home Financials are based on the most recent Mortgage that was taken out on this home.Purchase Details
Home Financials for this Owner
Home Financials are based on the most recent Mortgage that was taken out on this home.Purchase Details
Purchase Details
Purchase Details
Home Financials for this Owner
Home Financials are based on the most recent Mortgage that was taken out on this home.Purchase Details
Home Financials for this Owner
Home Financials are based on the most recent Mortgage that was taken out on this home.Purchase Details
Home Financials for this Owner
Home Financials are based on the most recent Mortgage that was taken out on this home.Purchase Details
Purchase Details
Purchase Details
Purchase Details
Home Financials for this Owner
Home Financials are based on the most recent Mortgage that was taken out on this home.Similar Homes in the area
Home Values in the Area
Average Home Value in this Area
Purchase History
| Date | Buyer | Sale Price | Title Company |
|---|---|---|---|
| Bellifemine Antonio | $280,000 | Golden Rule Title | |
| Eissing Olivia | $140,000 | Capstone Title Llc | |
| Bar One Investing Llc | $89,000 | Attorney | |
| Federal National Mortgage Association | $81,100 | None Available | |
| Eissing Olivia | -- | -- | |
| Conner Linwood A | -- | -- | |
| Conner Linwood | $89,000 | Paramount Title Of Polk Coun | |
| Sanchez Margarita L | $65,000 | -- | |
| Sanchez Rosa | $53,000 | -- | |
| Secretary Of Hud | -- | -- | |
| The Leader Mortgage Co | $64,600 | -- | |
| Griffith Jennifer H | $61,000 | -- |
Mortgage History
| Date | Status | Borrower | Loan Amount |
|---|---|---|---|
| Open | Bellifemine Antonio | $274,928 | |
| Previous Owner | Eissing Olivia | $135,800 | |
| Previous Owner | Bar One Investing Llc | $101,700 | |
| Previous Owner | Conner Linwood A | $121,600 | |
| Previous Owner | Conner Linwood A | $102,400 | |
| Previous Owner | Conner Linwood | $80,100 | |
| Previous Owner | The Leader Mortgage Co | $63,050 | |
| Previous Owner | Griffith Jennifer H | $59,816 |
Property History
| Date | Event | Price | Change | Sq Ft Price |
|---|---|---|---|---|
| 07/03/2023 07/03/23 | Sold | $280,000 | 0.0% | $252 / Sq Ft |
| 05/24/2023 05/24/23 | Pending | -- | -- | -- |
| 05/23/2023 05/23/23 | For Sale | $280,000 | +100.0% | $252 / Sq Ft |
| 06/29/2017 06/29/17 | Off Market | $140,000 | -- | -- |
| 03/31/2017 03/31/17 | Sold | $140,000 | -3.4% | $126 / Sq Ft |
| 02/15/2017 02/15/17 | Pending | -- | -- | -- |
| 02/10/2017 02/10/17 | For Sale | $145,000 | -- | $130 / Sq Ft |
Tax History Compared to Growth
Tax History
| Year | Tax Paid | Tax Assessment Tax Assessment Total Assessment is a certain percentage of the fair market value that is determined by local assessors to be the total taxable value of land and additions on the property. | Land | Improvement |
|---|---|---|---|---|
| 2023 | $2,600 | $144,075 | $0 | $0 |
| 2022 | $2,499 | $130,977 | $0 | $0 |
| 2021 | $2,163 | $119,070 | $0 | $0 |
| 2020 | $1,987 | $108,245 | $23,000 | $85,245 |
| 2018 | $1,926 | $102,372 | $22,000 | $80,372 |
| 2017 | $1,745 | $90,514 | $0 | $0 |
| 2016 | $1,610 | $81,497 | $0 | $0 |
| 2015 | $1,123 | $74,088 | $0 | $0 |
| 2014 | $1,421 | $73,100 | $0 | $0 |
Agents Affiliated with this Home
-
Tiffany Blackwelder

Seller's Agent in 2023
Tiffany Blackwelder
COLDWELL BANKER REALTY
(813) 763-3857
1 in this area
48 Total Sales
-
Tommaso Bellifemine

Buyer's Agent in 2023
Tommaso Bellifemine
FLORIDA EXECUTIVE REALTY 2
(201) 889-4310
1 in this area
24 Total Sales
-
Trish Nolan-Mostoller
T
Seller's Agent in 2017
Trish Nolan-Mostoller
BHHS FLORIDA PROPERTIES GROUP
(863) 640-0850
2 in this area
43 Total Sales
-

Buyer's Agent in 2017
Ryan Jacobson
(863) 450-0161
35 Total Sales
Map
Source: Stellar MLS
MLS Number: L4937053
APN: 23-29-27-142000-002250
- 5041 Copperstone Cir
- 5090 Misty Lake Dr
- 3125 Kearns Rd
- 3360 Cross Fox Dr
- 3240 Flamingo Ln
- 3322 Heather Glynn Dr
- 3050 Cross Fox Dr
- 4290 Old Colony Rd
- 3045 Dove Ln
- 3189 Kearns Rd
- 4345 Old Colony Rd
- 3845 Garnet Dr
- 2448 Brownwood Dr
- 4265 Old Colony Rd
- 3235 Cross Fox Dr
- 3822 Marquise Ln
- 4210 Old Colony Rd
- 2415 Brownwood Dr
- 4172 Stonehenge Rd
- 2608 Whitewood Rd
- 5067 Black Birch Trail
- 5057 Black Birch Trail
- 5077 Black Birch Trail
- 5375 Misty Lake Dr
- 5355 Misty Lake Dr
- 5385 Misty Lake Dr
- 5062 Black Birch Trail
- 5047 Black Birch Trail
- 5087 Black Birch Trail
- 5052 Black Birch Trail
- 5345 Misty Lake Dr
- 5395 Misty Lake Dr
- 5395 Drive
- 5037 Black Birch Trail
- 5097 Black Birch Trail
- 5092 Trail
- 5092 Black Birch Trail
- 5032 Black Birch Trail
- 5335 Misty Lake Dr
- 5015 Misty Lake Dr
