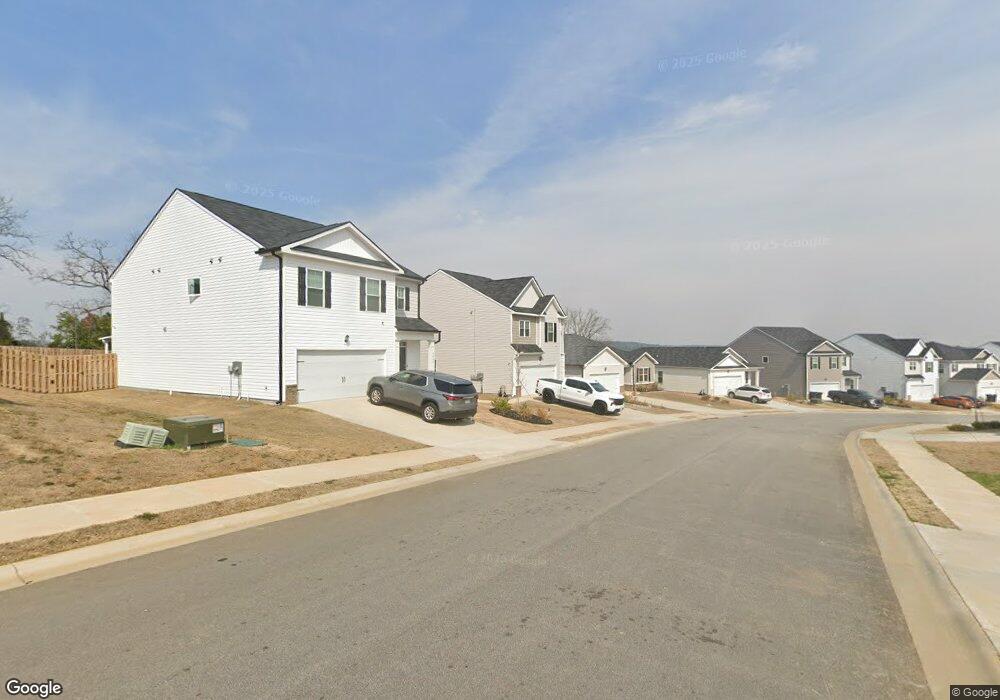5067 Captain Dr Augusta, GA 30909
Belair Neighborhood
4
Beds
3
Baths
1,976
Sq Ft
--
Built
About This Home
This home is located at 5067 Captain Dr, Augusta, GA 30909. 5067 Captain Dr is a home located in Richmond County with nearby schools including Johnson Magnet.
Create a Home Valuation Report for This Property
The Home Valuation Report is an in-depth analysis detailing your home's value as well as a comparison with similar homes in the area
Home Values in the Area
Average Home Value in this Area
Tax History Compared to Growth
Map
Nearby Homes
- 1360 Admiral Ave
- 1352 Admiral Ave
- 1392 Admiral Ave
- 1384 Admiral Ave Unit 117
- 1348 Admiral Ave
- 1380 Admiral Ave Unit 116
- 1388 Admiral Ave
- 1380 Admiral Ave
- 1384 Admiral Ave
- 1376 Admiral Ave
- 5056 Captain Dr
- 1123 McCoys Creek Rd
- Hayden Plan at Captain's Corner
- Elle Plan at Captain's Corner
- Allex Plan at Captain's Corner
- Cali Plan at Captain's Corner
- Somerset Plan at Captain's Corner
- Ansley Plan at Captain's Corner
- Elston Plan at Captain's Corner
- 5188 Admiral Ave Unit 162
- 5067 Captain Dr Unit 9
- 5032 Captain Dr Unit 68
- 5059 Captain Dr Unit 7
- 5036 Captain Dr Unit 67
- 5071 Captain Dr Unit 10
- 5055 Captain Dr Unit 6
- 5055 Captain Dr Unit 55
- 1399 Admiral Ave
- 1344 Admiral Ave
- 728 E Robinson Ave
- 720 E Robinson Ave Unit 104
- 720 E Robinson Ave
- 5079 Captain Dr
- 5066 Captain Dr
- 5066 Captain Dr Unit 60
- 5052 Captain Dr Unit 63
- 1520 Chase Creek Dr
- 5056 Captain Dr Unit 62
- 3000 Pepperhill Dr
- 3002 Pepperhill Dr
