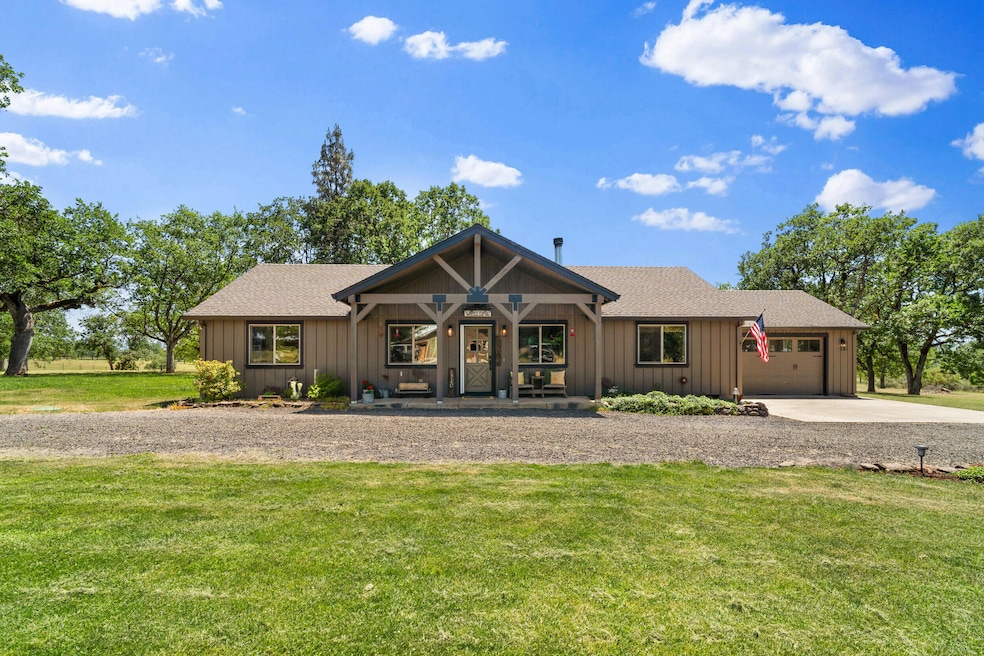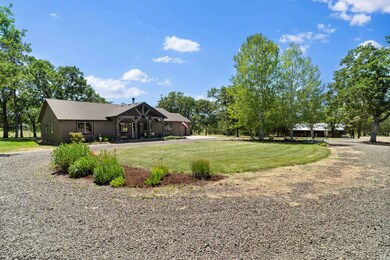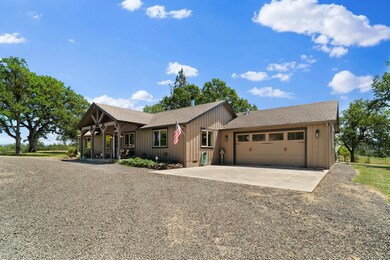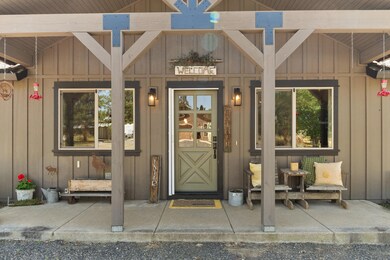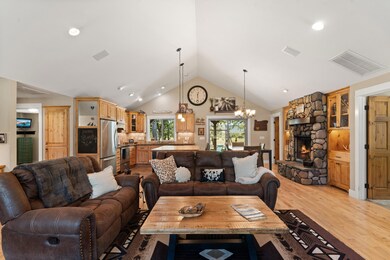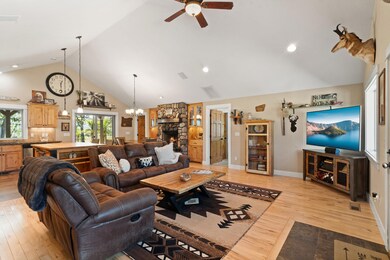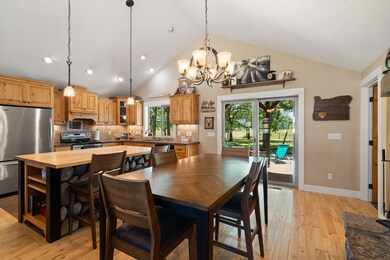
5067 Dodge Rd White City, OR 97503
Estimated payment $5,096/month
Highlights
- Barn
- Above Ground Pool
- Second Garage
- Horse Property
- RV Access or Parking
- Pond View
About This Home
This well-maintained 5.3 acres is fully fenced, with a private drive and gated entry. It comes with a climate-controlled dream shop/extra garage space, full RV hookups, a large barn and a well-appointed 3 bed 2 bath home! You are greeted with an open concept design including a cozy fireplace, vaulted ceilings, butcher block island with storage and lots of natural light. The primary suite features a walk-in closet and there is a large laundry/mudroom with sink from the attached garage. The covered patio, firepit, pool and hot tub all face the neighboring open space. Bonuses include fenced garden area, chicken coop, high producing well (per seller), and frequent elk sightings. True pride of ownership, all just a short drive to town.
Listing Agent
John L. Scott Medford Brokerage Phone: 5416464288 License #201214434 Listed on: 06/03/2025

Home Details
Home Type
- Single Family
Est. Annual Taxes
- $3,001
Year Built
- Built in 2007
Lot Details
- 5.3 Acre Lot
- Poultry Coop
- Fenced
- Landscaped
- Native Plants
- Level Lot
- Garden
- Property is zoned EFU, EFU
Parking
- 5 Car Garage
- Second Garage
- Heated Garage
- Workshop in Garage
- Gravel Driveway
- RV Access or Parking
Property Views
- Pond
- Mountain
Home Design
- Craftsman Architecture
- Frame Construction
- Composition Roof
- Concrete Perimeter Foundation
Interior Spaces
- 1,620 Sq Ft Home
- 1-Story Property
- Open Floorplan
- Vaulted Ceiling
- Ceiling Fan
- Double Pane Windows
- Vinyl Clad Windows
- Great Room with Fireplace
- Laundry Room
Kitchen
- <<OvenToken>>
- Range<<rangeHoodToken>>
- Dishwasher
- Granite Countertops
- Laminate Countertops
Flooring
- Wood
- Carpet
- Vinyl
Bedrooms and Bathrooms
- 3 Bedrooms
- Walk-In Closet
- 2 Full Bathrooms
- Bathtub Includes Tile Surround
Home Security
- Surveillance System
- Carbon Monoxide Detectors
- Fire and Smoke Detector
Pool
- Above Ground Pool
- Spa
Outdoor Features
- Horse Property
- Covered patio or porch
- Separate Outdoor Workshop
Schools
- SAMS Valley Elementary School
- Hanby Middle School
- Crater High School
Farming
- Barn
- Pasture
Utilities
- Central Air
- Heating System Uses Oil
- Heat Pump System
- Private Water Source
- Well
- Water Heater
- Septic Tank
Community Details
- No Home Owners Association
Listing and Financial Details
- Exclusions: W/D, Fridge
- Assessor Parcel Number 10153954
- Tax Block 101B
Map
Home Values in the Area
Average Home Value in this Area
Tax History
| Year | Tax Paid | Tax Assessment Tax Assessment Total Assessment is a certain percentage of the fair market value that is determined by local assessors to be the total taxable value of land and additions on the property. | Land | Improvement |
|---|---|---|---|---|
| 2025 | $3,001 | $245,140 | $93,360 | $151,780 |
| 2024 | $3,001 | $238,000 | $90,630 | $147,370 |
| 2023 | $2,903 | $231,070 | $87,990 | $143,080 |
| 2022 | $2,843 | $231,070 | $87,990 | $143,080 |
| 2021 | $2,764 | $224,340 | $85,420 | $138,920 |
| 2020 | $2,685 | $217,810 | $82,940 | $134,870 |
| 2019 | $2,626 | $205,320 | $78,180 | $127,140 |
| 2018 | $2,546 | $199,340 | $75,910 | $123,430 |
| 2017 | $2,488 | $199,340 | $75,910 | $123,430 |
| 2016 | $2,417 | $187,910 | $71,560 | $116,350 |
| 2015 | $2,331 | $187,910 | $71,560 | $116,350 |
| 2014 | $2,276 | $177,130 | $67,440 | $109,690 |
Property History
| Date | Event | Price | Change | Sq Ft Price |
|---|---|---|---|---|
| 06/16/2025 06/16/25 | Pending | -- | -- | -- |
| 06/03/2025 06/03/25 | For Sale | $875,000 | -- | $540 / Sq Ft |
Purchase History
| Date | Type | Sale Price | Title Company |
|---|---|---|---|
| Bargain Sale Deed | -- | First American Title | |
| Warranty Deed | $165,000 | Amerititle |
Mortgage History
| Date | Status | Loan Amount | Loan Type |
|---|---|---|---|
| Open | $229,695 | New Conventional | |
| Previous Owner | $358,000 | Unknown | |
| Previous Owner | $350,000 | Construction |
Similar Homes in White City, OR
Source: Oregon Datashare
MLS Number: 220203136
APN: 10153954
- 5068 Dodge Rd
- 14853 Antioch Rd
- 4508 Dodge Rd
- 11100 Meadows Rd
- 4071 Winnetka Rd
- 11300 Meadows Rd
- 3399 Dodge Rd
- 17150 Antioch Rd
- 6617 Dodge Rd
- 3840 Beagle Rd
- 13794 Perry Rd
- 5943 Oregon 234
- 6212 Sweet Ln
- 510 Chateau Dr
- 12202 Antioch Rd
- 16900 Antioch Rd
- 12990 Modoc Rd
- 13007 Perry Rd
- 1030 Juliet St
- 349 Capri Dr
