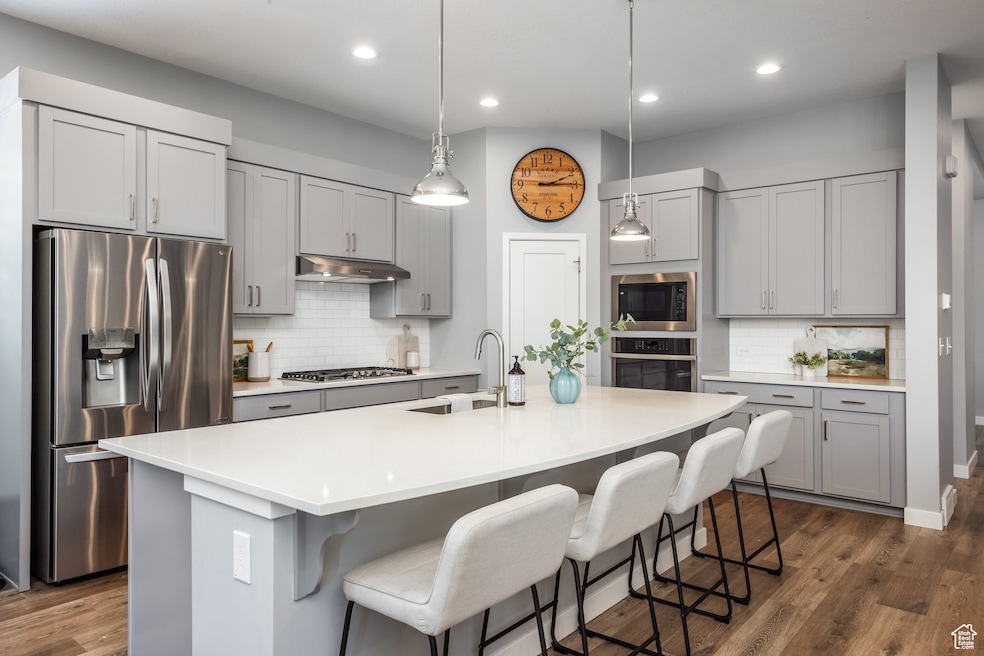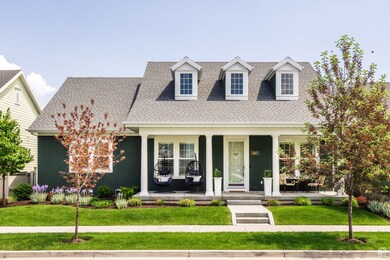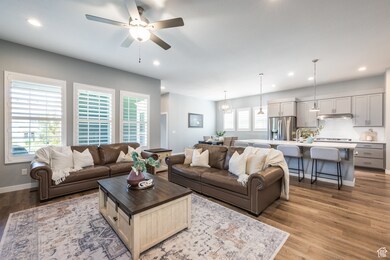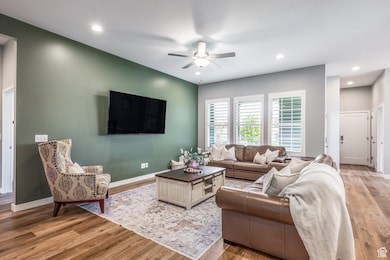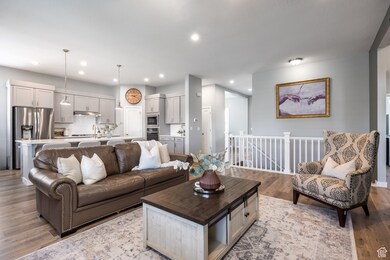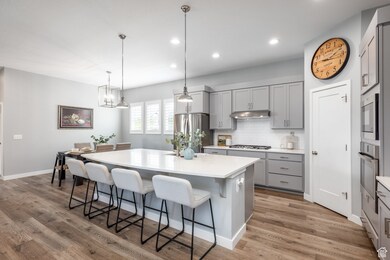
5067 W Beach Comber Way South Jordan, UT 84009
Daybreak NeighborhoodEstimated payment $5,393/month
Highlights
- Heated Pool and Spa
- Home Energy Score
- Clubhouse
- ENERGY STAR Certified Homes
- Mountain View
- 3-minute walk to Daybreak Dog Park
About This Home
Welcome to this Energy Star Certified rambler in the heart of Daybreak. With over 4,100 square feet of thoughtfully designed living space, this home offers open-concept living, soaring ceilings, and a fresh, modern feel with new paint and updated flooring throughout. The chef's kitchen features an oversized island, high-end appliances, and a walk-in pantry-perfect for both entertaining and everyday living. Enjoy seamless indoor-outdoor flow with two spacious covered porches, a fully fenced and landscaped yard, and a quiet, tree-lined street. The main level includes three bedrooms, including a spacious primary suite with a spa-like bath and walk-in closet, plus a flex room, mudroom, and powder bath. The lower level is partially finished with tall ceilings, a large second family room, fourth bedroom and full bath-perfect for guests to enjoy their own space-plus two additional framed rooms ready for your personal touch. Additional features include high-efficiency HVAC, tankless water heater, plantation shutters, and a deep garage. Walking distance to The Island, Soda Row, and Harmons-this is Daybreak living at its best.
Listing Agent
Summit Sotheby's International Realty License #5488832 Listed on: 05/29/2025

Home Details
Home Type
- Single Family
Est. Annual Taxes
- $3,895
Year Built
- Built in 2020
Lot Details
- 6,098 Sq Ft Lot
- Property is Fully Fenced
- Landscaped
- Property is zoned Single-Family, 1301
HOA Fees
- $171 Monthly HOA Fees
Parking
- 2 Car Attached Garage
Home Design
- Rambler Architecture
- Clapboard
- Stucco
Interior Spaces
- 4,172 Sq Ft Home
- 2-Story Property
- Double Pane Windows
- Plantation Shutters
- Entrance Foyer
- Smart Doorbell
- Great Room
- Den
- Mountain Views
- Basement Fills Entire Space Under The House
Kitchen
- Built-In Double Oven
- Range
- Disposal
- Instant Hot Water
Flooring
- Carpet
- Tile
Bedrooms and Bathrooms
- 4 Bedrooms | 3 Main Level Bedrooms
- Primary Bedroom on Main
- Walk-In Closet
- Bathtub With Separate Shower Stall
Eco-Friendly Details
- Home Energy Score
- ENERGY STAR Certified Homes
- Sprinkler System
Pool
- Heated Pool and Spa
- Heated In Ground Pool
Outdoor Features
- Covered patio or porch
Schools
- Daybreak Elementary School
- Copper Mountain Middle School
- Herriman High School
Utilities
- Forced Air Heating and Cooling System
- Natural Gas Connected
Listing and Financial Details
- Exclusions: Dryer, Washer
- Assessor Parcel Number 26-13-459-004
Community Details
Overview
- Ccmc Association, Phone Number (480) 921-7500
- Daybreak Subdivision
Amenities
- Picnic Area
- Clubhouse
Recreation
- Bocce Ball Court
- Community Playground
- Community Pool
- Hiking Trails
- Bike Trail
Map
Home Values in the Area
Average Home Value in this Area
Tax History
| Year | Tax Paid | Tax Assessment Tax Assessment Total Assessment is a certain percentage of the fair market value that is determined by local assessors to be the total taxable value of land and additions on the property. | Land | Improvement |
|---|---|---|---|---|
| 2023 | $3,895 | $722,300 | $96,400 | $625,900 |
| 2022 | $3,671 | $644,600 | $94,500 | $550,100 |
| 2021 | $2,987 | $481,200 | $72,800 | $408,400 |
| 2020 | $826 | $68,600 | $68,600 | $0 |
| 2019 | $1,300 | $193,000 | $68,600 | $124,400 |
Property History
| Date | Event | Price | Change | Sq Ft Price |
|---|---|---|---|---|
| 06/12/2025 06/12/25 | Price Changed | $879,000 | -2.2% | $211 / Sq Ft |
| 05/29/2025 05/29/25 | For Sale | $899,000 | -- | $215 / Sq Ft |
Purchase History
| Date | Type | Sale Price | Title Company |
|---|---|---|---|
| Warranty Deed | -- | Old Republic Title | |
| Warranty Deed | -- | Old Republic Title | |
| Special Warranty Deed | -- | None Listed On Document | |
| Special Warranty Deed | -- | Stewart Title Ins Agcy Of Ut | |
| Special Warranty Deed | -- | Old Republic Title Draper |
Mortgage History
| Date | Status | Loan Amount | Loan Type |
|---|---|---|---|
| Open | $318,000 | New Conventional | |
| Previous Owner | $445,848 | New Conventional |
Similar Homes in South Jordan, UT
Source: UtahRealEstate.com
MLS Number: 2088231
APN: 26-13-459-004-0000
- 5038 W Lake Ave
- 5153 W Lake Terrace Ave
- 5028 W Lake Terrace Ave
- 5114 W Mellow Way
- 11061 S Gresham Dr
- 10827 S Kestrel Rise Rd
- 11103 S Kiwano Way
- 11109 S Marjoram Ln
- 4938 W Black Twig Dr
- 5206 W Mellow Way
- 11126 S Kiwano Way
- 11117 S Tydeman Way
- 10777 S Lamond Dr
- 11146 S Waltana Way
- 4988 W Mellow Way
- 5254 W Split Rock Dr
- 11079 S Lake Run Rd
- 10999 Lake Ave S
- 11009 S Kestrel Rise Rd
- 11003 S Kestrel Rise Rd
