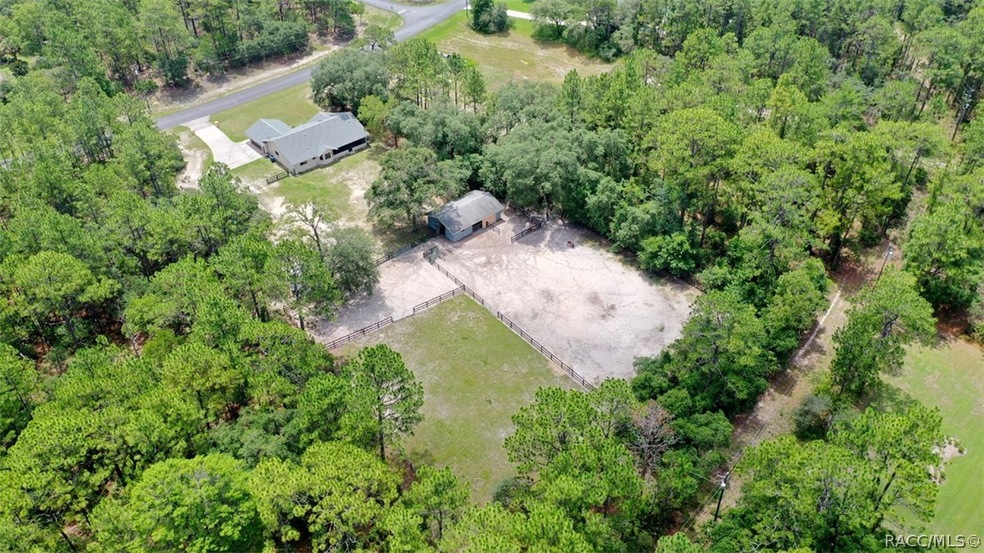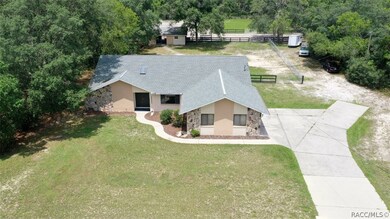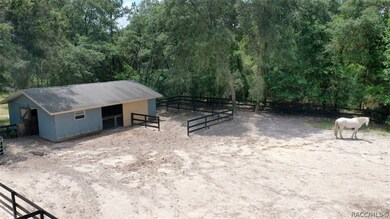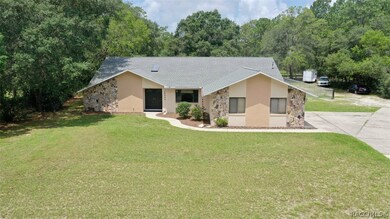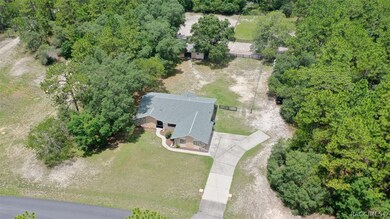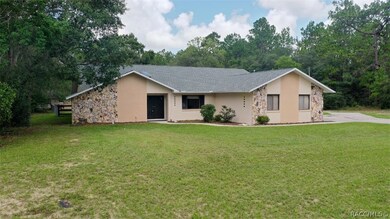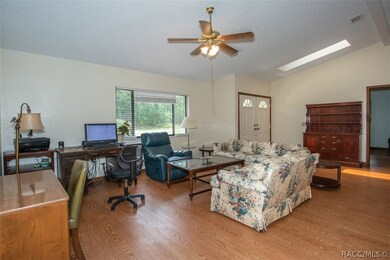
5067 W Pinto Loop Beverly Hills, FL 34465
Highlights
- Golf Course Community
- Stables
- Open Floorplan
- Barn
- Primary Bedroom Suite
- Room in yard for a pool
About This Home
As of September 2019A FABULOUS FIND-Equine Homestead under $240K in Pine Ridge Estates (PRE)! This home is anxiously awaiting NEW owners to polish it up & bring it back to GREATNESS. Good structural bones & the majors recently done-ROOF in 2016; HVAC 2017; new HWH 7/2019-plus a new septic drain field 2017. Open plan w/the bedrooms in the desired split plan. Master suite is spacious w/the en suite leading to the lanai. Two (2) beds, guest bath & laundry at the other side of the home. The kitchen is central w/dining room leading to the lanai & a nook overlooking your acreage. The BIGGIE...a barn with post & rail no climb fencing @ paddocks & divided pastures w/SHADE. Three (3) stalls, one (1) custom "mini" stall, dutch doors, stall mats, tack/hay storage, electric, hot & cold water at each stall, efficient & effective design, with the convenience for your busy life! The acreage abuts the 28+ miles of riding trails that meander through PRE. Again, a fabulous, move-in ready EQUINE property at a GREAT VALUE!!!
Last Buyer's Agent
Lars Langlo
Keller Williams Cornerstone Realty License #3230158
Home Details
Home Type
- Single Family
Est. Annual Taxes
- $2,452
Year Built
- Built in 1991
Lot Details
- 1.77 Acre Lot
- Property fronts a county road
- East Facing Home
- Wood Fence
- Wire Fence
- Landscaped
- Rectangular Lot
- Cleared Lot
- Property is zoned RUR
HOA Fees
- $8 Monthly HOA Fees
Parking
- 2 Car Attached Garage
- Garage Door Opener
- Driveway
Home Design
- Block Foundation
- Slab Foundation
- Shingle Roof
- Ridge Vents on the Roof
- Asphalt Roof
- Stucco
Interior Spaces
- 1,797 Sq Ft Home
- 1-Story Property
- Open Floorplan
- Cathedral Ceiling
- Skylights
- Single Hung Windows
- Blinds
- Sliding Doors
- Pull Down Stairs to Attic
- Fire and Smoke Detector
Kitchen
- Eat-In Kitchen
- Breakfast Bar
- Electric Oven
- Electric Range
- Built-In Microwave
- Dishwasher
- Laminate Countertops
- Disposal
Flooring
- Laminate
- Vinyl
Bedrooms and Bathrooms
- 3 Bedrooms
- Primary Bedroom Suite
- Split Bedroom Floorplan
- Walk-In Closet
- 2 Full Bathrooms
- Dual Sinks
- Bathtub with Shower
- Separate Shower
Laundry
- Laundry in unit
- Laundry Tub
Outdoor Features
- Room in yard for a pool
- Gazebo
- Rain Gutters
Schools
- Central Ridge Elementary School
- Crystal River Middle School
- Crystal River High School
Farming
- Barn
- Pasture
Horse Facilities and Amenities
- Stables
- Riding Trail
Utilities
- Central Air
- Heat Pump System
- Water Heater
- Septic Tank
- High Speed Internet
Community Details
Overview
- Association fees include management, legal/accounting, recreation facilities, reserve fund, tennis courts
- Pine Ridge HOA, Phone Number (352) 746-0899
- Pine Ridge Subdivision
Amenities
- Community Barbecue Grill
- Shops
- Clubhouse
Recreation
- Golf Course Community
- Tennis Courts
- Shuffleboard Court
- Community Playground
- Putting Green
Ownership History
Purchase Details
Home Financials for this Owner
Home Financials are based on the most recent Mortgage that was taken out on this home.Purchase Details
Home Financials for this Owner
Home Financials are based on the most recent Mortgage that was taken out on this home.Purchase Details
Purchase Details
Similar Homes in Beverly Hills, FL
Home Values in the Area
Average Home Value in this Area
Purchase History
| Date | Type | Sale Price | Title Company |
|---|---|---|---|
| Warranty Deed | $230,000 | Express Ttl Svcs Of Citrus I | |
| Warranty Deed | $192,500 | Express Title Services Of Ci | |
| Deed | $11,000 | -- | |
| Deed | $9,600 | -- |
Mortgage History
| Date | Status | Loan Amount | Loan Type |
|---|---|---|---|
| Open | $290,400 | New Conventional | |
| Closed | $218,500 | New Conventional | |
| Previous Owner | $196,638 | VA |
Property History
| Date | Event | Price | Change | Sq Ft Price |
|---|---|---|---|---|
| 09/27/2019 09/27/19 | Sold | $230,000 | -3.8% | $128 / Sq Ft |
| 08/28/2019 08/28/19 | Pending | -- | -- | -- |
| 06/26/2019 06/26/19 | For Sale | $239,000 | +24.2% | $133 / Sq Ft |
| 10/05/2017 10/05/17 | Sold | $192,500 | -3.7% | $107 / Sq Ft |
| 09/05/2017 09/05/17 | Pending | -- | -- | -- |
| 07/20/2017 07/20/17 | For Sale | $199,900 | -- | $111 / Sq Ft |
Tax History Compared to Growth
Tax History
| Year | Tax Paid | Tax Assessment Tax Assessment Total Assessment is a certain percentage of the fair market value that is determined by local assessors to be the total taxable value of land and additions on the property. | Land | Improvement |
|---|---|---|---|---|
| 2024 | $2,879 | $237,325 | -- | -- |
| 2023 | $2,879 | $222,150 | $0 | $0 |
| 2022 | $2,693 | $215,680 | $0 | $0 |
| 2021 | $2,928 | $193,705 | $31,900 | $161,805 |
| 2020 | $2,728 | $180,580 | $26,580 | $154,000 |
| 2019 | $2,506 | $162,926 | $26,230 | $136,696 |
| 2018 | $2,452 | $157,325 | $23,920 | $133,405 |
| 2017 | $1,127 | $107,290 | $18,070 | $89,220 |
| 2016 | $1,135 | $105,083 | $17,590 | $87,493 |
| 2015 | $1,148 | $104,353 | $17,940 | $86,413 |
| 2014 | $1,168 | $103,525 | $22,527 | $80,998 |
Agents Affiliated with this Home
-
Tami Mayer

Seller's Agent in 2019
Tami Mayer
Epique Realty Inc
(352) 476-1507
215 Total Sales
-
L
Buyer's Agent in 2019
Lars Langlo
Keller Williams Cornerstone Realty
-
Louis Miele

Seller's Agent in 2017
Louis Miele
RE/MAX
(352) 697-1685
156 Total Sales
Map
Source: REALTORS® Association of Citrus County
MLS Number: 783973
APN: 18E-17S-32-0010-00850-0050
- 5079 W Pinto Loop
- 5516 N Bronco Terrace
- 5281 W Cisco St
- 5070 W Wichita Dr
- 5557 N Sierra Terrace
- 4617 W Gypsum Dr
- 5408 W Corral Place
- 4797 W Geyser Ct
- 5216 N Cheyenne Dr
- 5400 W Conestoga St
- 4864 N Cheyenne Dr
- 5396 W Pine Ridge Blvd
- 5306 W Comstock Place
- 5034 W Pinto Loop
- 4749 N Pink Poppy Dr
- 5354 N Tee Pee Dr
- 5332 W Comstock Place
- 4677 N Saddle Dr
- 4653 W Maverick Ct
- 4857 W Puma Ln
