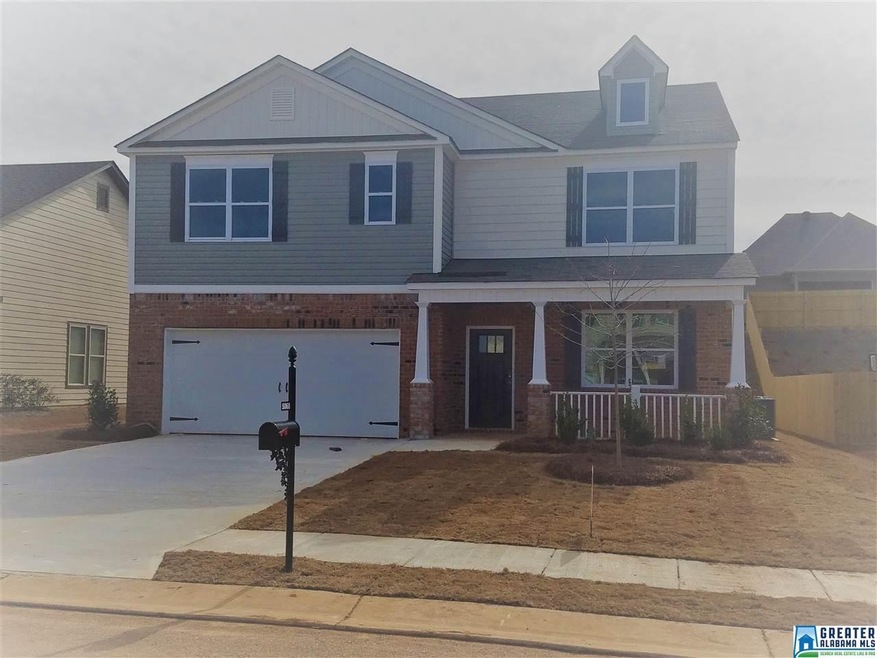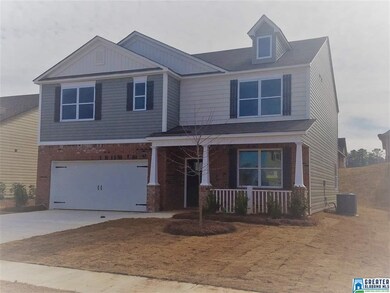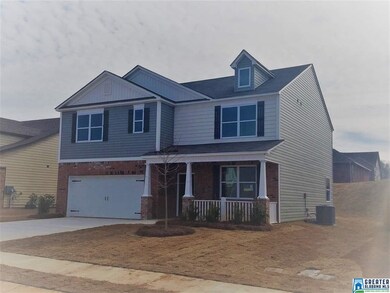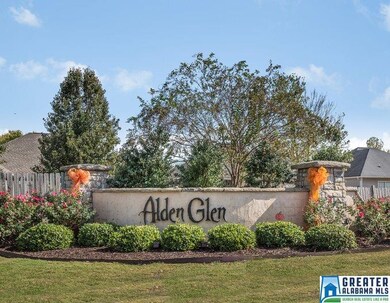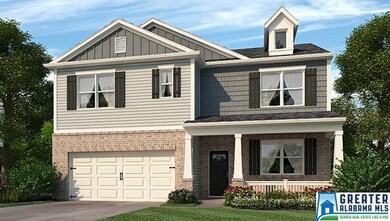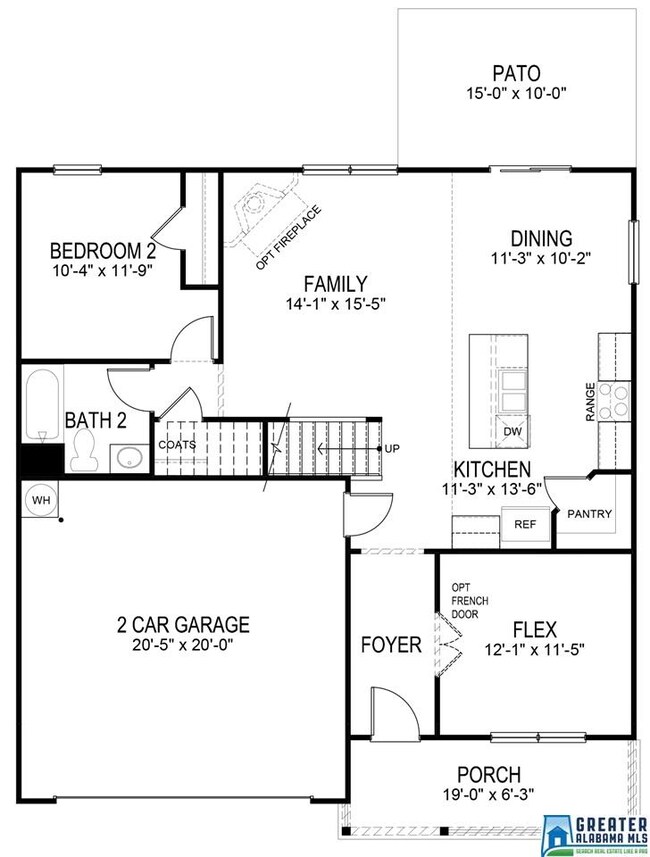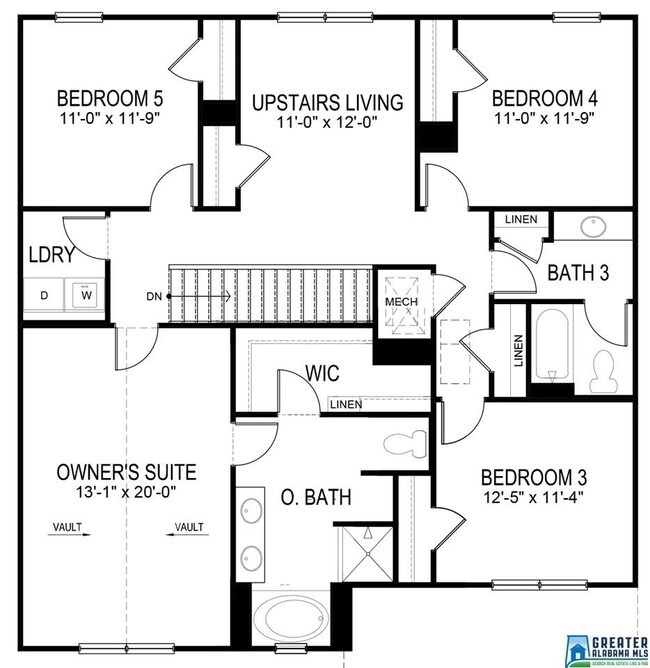
Estimated Value: $330,000 - $345,000
Highlights
- New Construction
- Cathedral Ceiling
- Solid Surface Countertops
- In Ground Pool
- Attic
- Den
About This Home
As of June 2017Welcome to Alden Glen! *BURLINGTON* plan, 5 bedrooms and 3 bathrooms 2511 SQ.FT. Open kitchen, family and dining area. USB in kitchen. Island with a bar. RECESSED lights in kitchen. GRANITE and BACKSPLASH in kitchen. STAINLESS Frigidaire STOVE, MICROWAVE & DISHWASHER. 4 rooms to include CROWN MOLDING. 9 ft ceilings on main level. LOFT area upstairs. CULTURED MARBLE bathroom countertops. CEILING FANS in living room and owners suite. Full bath and bedroom on the main level. Laundry room conveniently located upstairs with the master bedroom. LP Tech Shield radiant barrier roof decking. LOW-E Glass windows. 25 year 3 tab shingles. LANDSCAPING package with tree, shrubs, sod, and pine straw. Move in with a peace of mind with your 1-2-10 year WARRANTY and a year TERMITE BOND with Wayne's Pest Control.
Home Details
Home Type
- Single Family
Est. Annual Taxes
- $1,647
Year Built
- 2016
Lot Details
- 7,405
HOA Fees
- $25 Monthly HOA Fees
Parking
- 2 Car Attached Garage
- Front Facing Garage
- Driveway
Home Design
- Brick Exterior Construction
- Slab Foundation
- Vinyl Siding
Interior Spaces
- 2-Story Property
- Crown Molding
- Smooth Ceilings
- Cathedral Ceiling
- Recessed Lighting
- Den
- Attic
Kitchen
- Stove
- Built-In Microwave
- Dishwasher
- Solid Surface Countertops
Flooring
- Carpet
- Laminate
- Tile
- Vinyl
Bedrooms and Bathrooms
- 5 Bedrooms
- Primary Bedroom Upstairs
- Walk-In Closet
- 3 Full Bathrooms
- Garden Bath
- Separate Shower
Laundry
- Laundry Room
- Laundry on upper level
- Washer and Electric Dryer Hookup
Outdoor Features
- In Ground Pool
- Patio
Utilities
- Forced Air Zoned Heating and Cooling System
- Underground Utilities
- Electric Water Heater
Listing and Financial Details
- Tax Lot 1029
- Assessor Parcel Number 26-01-11-0-001-008.249
Community Details
Overview
- $12 Other Monthly Fees
- Neighborhood Management Association, Phone Number (205) 871-9755
Recreation
- Community Playground
- Community Pool
Ownership History
Purchase Details
Home Financials for this Owner
Home Financials are based on the most recent Mortgage that was taken out on this home.Similar Homes in the area
Home Values in the Area
Average Home Value in this Area
Purchase History
| Date | Buyer | Sale Price | Title Company |
|---|---|---|---|
| Dunham Charles E | $210,725 | None Available |
Mortgage History
| Date | Status | Borrower | Loan Amount |
|---|---|---|---|
| Open | Dunham Charles E | $206,907 |
Property History
| Date | Event | Price | Change | Sq Ft Price |
|---|---|---|---|---|
| 06/06/2017 06/06/17 | Sold | $210,725 | +0.1% | $84 / Sq Ft |
| 04/23/2017 04/23/17 | Pending | -- | -- | -- |
| 04/03/2017 04/03/17 | Price Changed | $210,500 | +0.4% | $84 / Sq Ft |
| 10/28/2016 10/28/16 | For Sale | $209,765 | -- | $84 / Sq Ft |
Tax History Compared to Growth
Tax History
| Year | Tax Paid | Tax Assessment Tax Assessment Total Assessment is a certain percentage of the fair market value that is determined by local assessors to be the total taxable value of land and additions on the property. | Land | Improvement |
|---|---|---|---|---|
| 2024 | $1,647 | $66,490 | $11,000 | $55,490 |
| 2023 | $1,647 | $56,706 | $9,000 | $47,706 |
| 2022 | $1,398 | $28,353 | $4,500 | $23,853 |
| 2021 | $868 | $28,353 | $4,500 | $23,853 |
| 2020 | $806 | $23,715 | $3,500 | $20,215 |
| 2019 | $806 | $23,715 | $3,500 | $20,215 |
| 2018 | $746 | $22,060 | $0 | $0 |
| 2017 | -- | $4,060 | $0 | $0 |
| 2016 | $146 | $4,060 | $0 | $0 |
| 2015 | -- | $4,060 | $0 | $0 |
Agents Affiliated with this Home
-
Holly Scoggins

Seller's Agent in 2017
Holly Scoggins
Newcastle Homes, Inc.
(205) 569-8634
170 Total Sales
-
Sandy Nguyen (Binh)

Buyer's Agent in 2017
Sandy Nguyen (Binh)
Goal Realty LLC
(205) 253-2500
5 in this area
243 Total Sales
Map
Source: Greater Alabama MLS
MLS Number: 766199
APN: 26-01-11-0-001-008.249
- 4046 Cambridge Dr
- 1032 Lexington Dr
- 1013 Pinnacle Pkwy
- 0 Old World Pkwy
- 1052 Pinnacle Pkwy
- 1056 Pinnacle Pkwy
- 1048 Pinnacle Pkwy
- 1044 Pinnacle Pkwy
- 1040 Pinnacle Pkwy
- 1036 Pinnacle Pkwy
- 1024 Pinnacle Pkwy
- 1032 Pinnacle Pkwy
- 1020 Pinnacle Pkwy
- 1028 Pinnacle Pkwy
- 1016 Pinnacle Pkwy
- 1012 Pinnacle Pkwy
- 2012 Pinnacle Pkwy
- 2035 Tudor Ln
- 2248 Moody Pkwy Unit 2-3
- 2036 Tudor Ln
- 5068 Bella Ct
- 5072 Bella Ct
- 5064 Bella Ct
- 1139 Alden Glen Dr Unit 14
- 5076 Bella Ct Unit 1027
- 5060 Bella Ct
- 1145 Alden Glen Dr
- 1145 Alden Glen Dr Unit 2
- 1137 Alden Glen Dr
- 5073 Bella Ct
- 5069 Bella Ct
- 1149 Alden Glen Dr
- 1149 Alden Glen Dr Unit 3
- 5077 Bella Ct
- 5065 Bella Ct
- 5080 Bella Ct Unit 1026
- 5080 Bella Ct
- 5056 Bella Ct
- 1133 Alden Glen Dr
- 5061 Bella Ct Unit 1016
