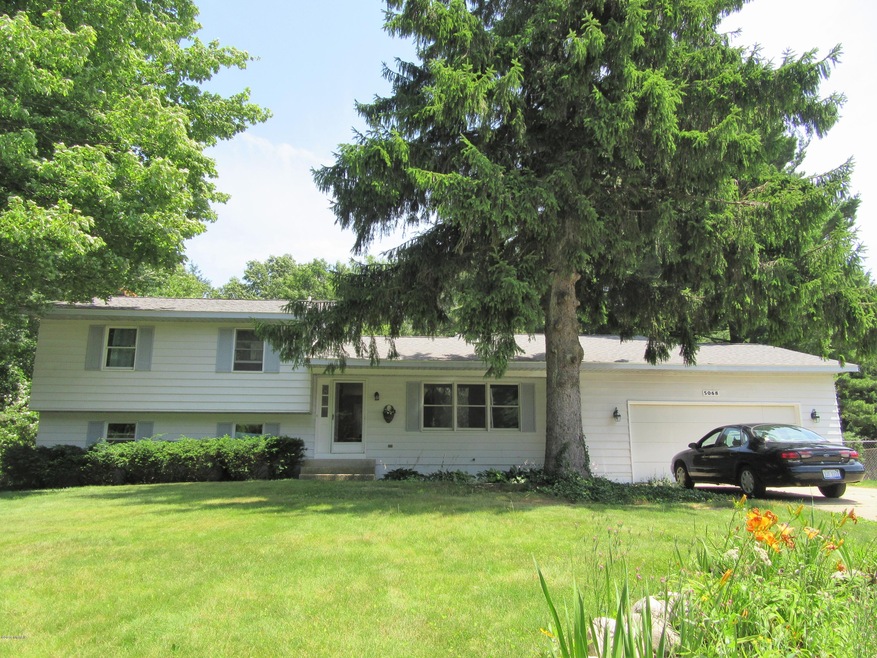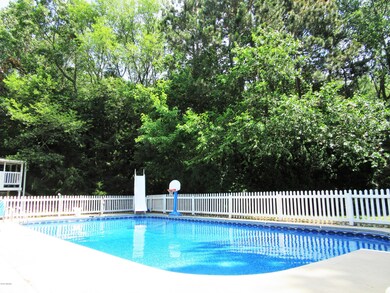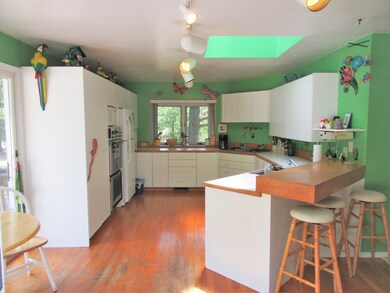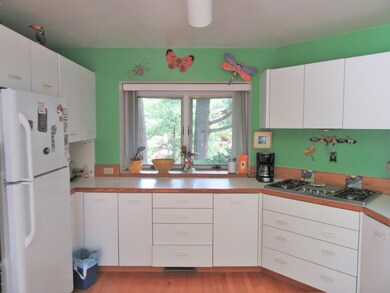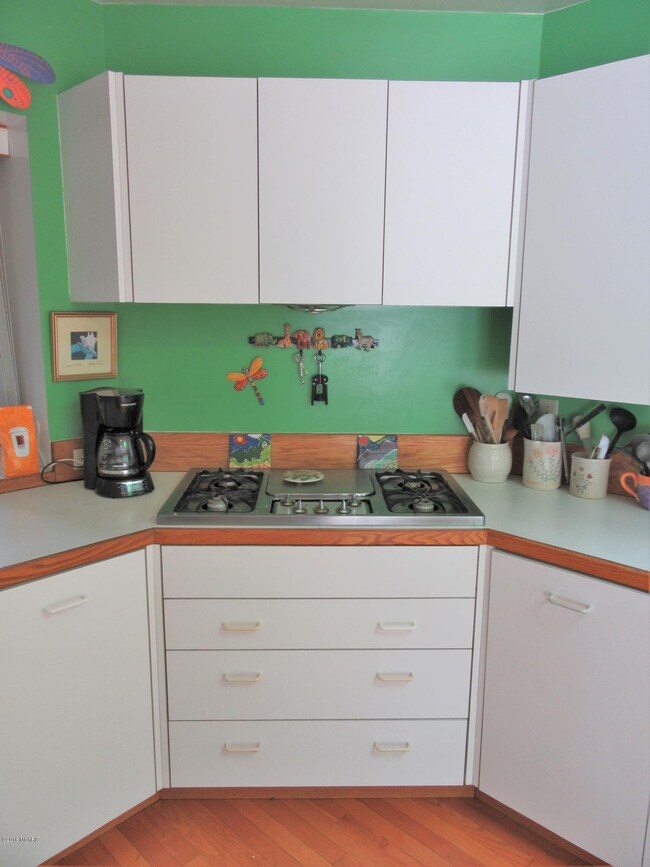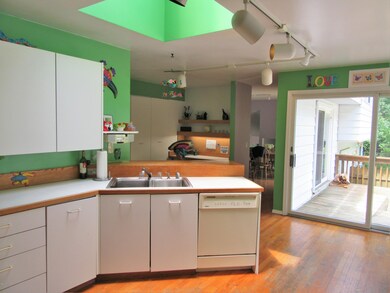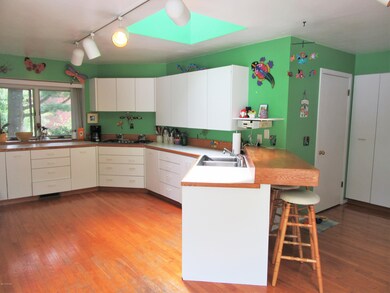
5068 Pine Ridge St Norton Shores, MI 49441
Estimated Value: $334,125 - $383,000
Highlights
- In Ground Pool
- 0.74 Acre Lot
- Recreation Room
- Mona Shores High School Rated A-
- Deck
- Wood Flooring
About This Home
As of September 2016You must see this home! Beautiful wooded lot feels like having acreage yet you are in a location convenient to everything on a prime cul-de-sac in Mona Shores school district. This property has 3/4 of an acre completely fenced in the back with a fire pit, feels like a private campground in your own backyard! The huge sunny kitchen boasts floor to ceiling cabinets, a skylight and two sets of sliders leading to the expansive deck. Step off the deck and relax by the sparkling in-ground pool. A few more features offered are four bedrooms, two bathrooms, and a family room complete with fireplace and sliders that lead to the pool. The formal dining room also has sliders accessing the deck. A two stall attached garage and underground sprinkling complete this great package... what a perfect home for entertaining!
Last Agent to Sell the Property
Five Star Real Estate License #6501339815 Listed on: 07/08/2016

Last Buyer's Agent
Sandi Gentry
RE/MAX Lakeshore
Home Details
Home Type
- Single Family
Est. Annual Taxes
- $2,653
Year Built
- Built in 1975
Lot Details
- 0.74 Acre Lot
- Lot Dimensions are 102 x 300
- Back Yard Fenced
Parking
- 2 Car Attached Garage
- Garage Door Opener
Home Design
- Composition Roof
- Aluminum Siding
Interior Spaces
- 2-Story Property
- Built-In Desk
- Family Room with Fireplace
- Living Room
- Dining Area
- Recreation Room
- Wood Flooring
- Partial Basement
Kitchen
- Eat-In Kitchen
- Built-In Oven
- Cooktop
- Dishwasher
- Snack Bar or Counter
Bedrooms and Bathrooms
- 4 Bedrooms | 1 Main Level Bedroom
- 2 Full Bathrooms
Outdoor Features
- In Ground Pool
- Deck
- Shed
- Storage Shed
Utilities
- Forced Air Heating System
- Heating System Uses Natural Gas
Ownership History
Purchase Details
Home Financials for this Owner
Home Financials are based on the most recent Mortgage that was taken out on this home.Purchase Details
Similar Homes in Norton Shores, MI
Home Values in the Area
Average Home Value in this Area
Purchase History
| Date | Buyer | Sale Price | Title Company |
|---|---|---|---|
| Ream Daniel | $175,000 | None Available | |
| Carlson Margaret M | -- | -- |
Mortgage History
| Date | Status | Borrower | Loan Amount |
|---|---|---|---|
| Open | Ream Daniel | $83,000 | |
| Closed | Ream Daniel | $20,000 | |
| Previous Owner | Ream Daniel | $171,830 | |
| Previous Owner | Carlson Margaret M | $95,000 | |
| Previous Owner | Carlson Maggie M | $62,000 |
Property History
| Date | Event | Price | Change | Sq Ft Price |
|---|---|---|---|---|
| 09/29/2016 09/29/16 | Sold | $175,000 | -7.8% | $70 / Sq Ft |
| 08/03/2016 08/03/16 | Pending | -- | -- | -- |
| 07/08/2016 07/08/16 | For Sale | $189,900 | -- | $76 / Sq Ft |
Tax History Compared to Growth
Tax History
| Year | Tax Paid | Tax Assessment Tax Assessment Total Assessment is a certain percentage of the fair market value that is determined by local assessors to be the total taxable value of land and additions on the property. | Land | Improvement |
|---|---|---|---|---|
| 2024 | $2,883 | $133,800 | $0 | $0 |
| 2023 | $2,753 | $114,800 | $0 | $0 |
| 2022 | $3,356 | $98,300 | $0 | $0 |
| 2021 | $3,443 | $100,200 | $0 | $0 |
| 2020 | $3,404 | $91,900 | $0 | $0 |
| 2019 | $3,342 | $84,900 | $0 | $0 |
| 2018 | $3,264 | $80,900 | $0 | $0 |
| 2017 | $3,215 | $79,900 | $0 | $0 |
| 2016 | $2,148 | $74,900 | $0 | $0 |
| 2015 | -- | $72,200 | $0 | $0 |
| 2014 | $2,577 | $70,100 | $0 | $0 |
| 2013 | -- | $66,700 | $0 | $0 |
Agents Affiliated with this Home
-
Tammy Halterman Realtor
T
Seller's Agent in 2016
Tammy Halterman Realtor
Five Star Real Estate
(231) 638-3090
19 in this area
196 Total Sales
-
S
Buyer's Agent in 2016
Sandi Gentry
RE/MAX Michigan
Map
Source: Southwestern Michigan Association of REALTORS®
MLS Number: 16034973
APN: 27-680-000-0009-00
- 5128 Henry St
- 812 Ashlee Dr Unit 16
- 608 Porter Rd
- 1060 Briarwood Ct
- 1560 Scranton Dr
- 4447 Deer Creek Dr
- 4911 Elmwood St
- 4845 Elmwood St
- 4841 Laurel St
- 296 Caravan Rd
- 277 Caravan Rd
- 907 W Mount Garfield Rd
- 5906 Henry St
- 1749 Sunset Point Dr
- 760 Bridgeview Bay Dr
- 740 Bridgeview Bay Dr
- 4298 Braeburn Ct
- 34 Porter Rd
- 4246 Lin-Nan Ln
- 4243 Lin-Nan Ln
- 5068 Pine Ridge St
- 5082 Pine Ridge St
- 5098 Pine Ridge St
- 1009 Hendrick Rd
- 5065 Pine Ridge Dr
- 5112 Pine Ridge Dr
- 5112 Pine Ridge St
- 5095 Pine Ridge Dr
- 5095 Pine Ridge Dr
- 1021 Hendrick Rd
- 5081 Pine Ridge St
- 5081 Pine Ridge Dr
- 1033 Hendrick Rd
- 5065 Pine Ridge St
- 1045 Hendrick Rd
- 5109 Pine Ridge Dr
- 5109 Pine Ridge Dr
- 1011 Hendrick Rd
- 5128 Pine Ridge Dr
- 995 Hendrick Rd
