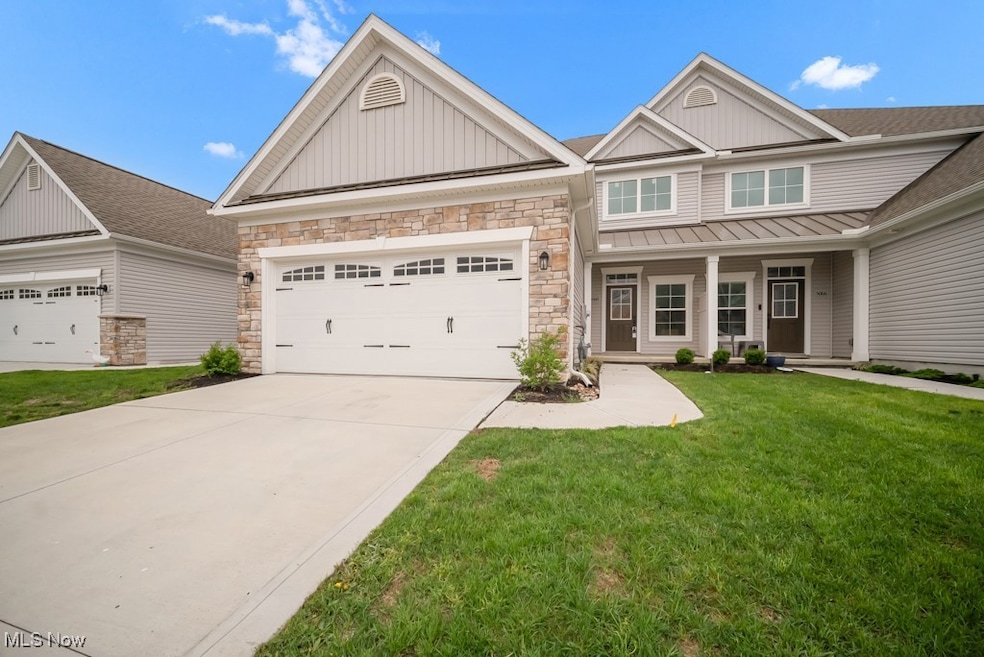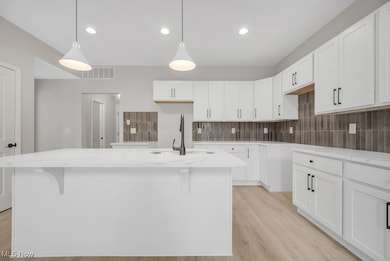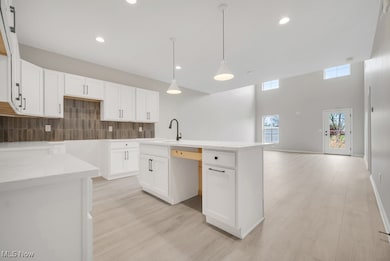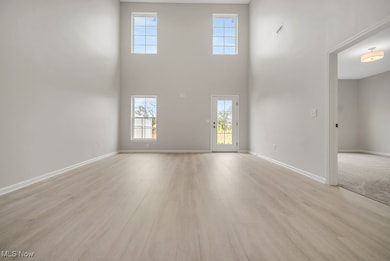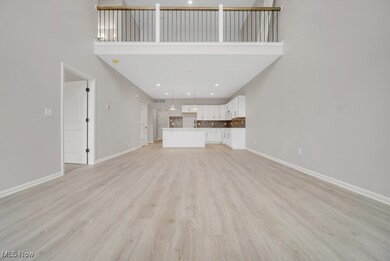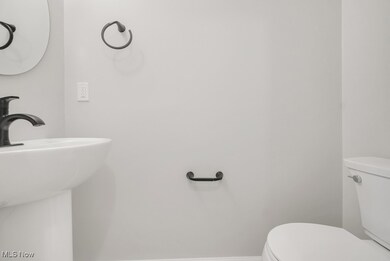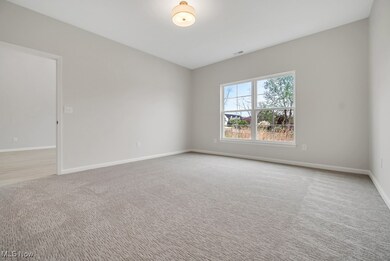5068 Shepherds Glen Willoughby, OH 44094
Downtown Willoughby NeighborhoodEstimated payment $2,376/month
Highlights
- New Construction
- 2 Car Attached Garage
- Level Lot
- Colonial Architecture
- Forced Air Heating and Cooling System
About This Home
Step into this inviting, new construction, 2-story townhome exuding both space and sophistication. Boasting a ground-level primary bedroom and loft, this residence encompasses 3 bedrooms, 2.5 bathrooms, and an attached 2-car garage. The main floor welcomes you with an airy layout complemented by luxurious vinyl flooring and a generous dining area. Indulge your culinary senses in the kitchen adorned with quartz countertops, under-mount cabinet lighting, stainless steel appliances, and a spacious breakfast bar. Retreat to the primary bedroom oasis featuring a walk-in closet and an ensuite bathroom adorned with quartz countertops, a dual sink vanity, ample cabinetry, and a tiled shower. Convenience meets functionality with a first-floor laundry room. Schedule your showing today! Ascend upstairs to discover two additional bedrooms boasting walk-in closets, accompanied by a sizable loft adaptable to your needs, whether it's an office, playroom, or media hub. The second full bathroom offers a tub/shower combo and a linen closet. Situated in a coveted community, this home provides proximity to shopping, dining, and entertainment. Owner financing is available @ 4.5% interest rate if qualified. Seize the opportunity to make this stunning property yours!
Listing Agent
Howard Hanna Brokerage Email: Paul@ParattoRoss.com 440-516-4444 License #302750 Listed on: 04/29/2025

Co-Listing Agent
Howard Hanna Brokerage Email: Paul@ParattoRoss.com 440-516-4444 License #2014000135
Townhouse Details
Home Type
- Townhome
Year Built
- Built in 2025 | New Construction
Lot Details
- 2,178 Sq Ft Lot
- Street terminates at a dead end
HOA Fees
- $279 Monthly HOA Fees
Parking
- 2 Car Attached Garage
Home Design
- Colonial Architecture
- Entry on the 1st floor
- Brick Exterior Construction
- Slab Foundation
- Fiberglass Roof
- Asphalt Roof
- Stone Siding
- Vinyl Siding
Interior Spaces
- 2,210 Sq Ft Home
- 2-Story Property
- Laundry in unit
Bedrooms and Bathrooms
- 3 Bedrooms | 1 Main Level Bedroom
- 2.5 Bathrooms
Utilities
- Forced Air Heating and Cooling System
- Heating System Uses Gas
Listing and Financial Details
- Assessor Parcel Number 27-A-006-N-01-044-0
Community Details
Overview
- Association fees include insurance, ground maintenance, maintenance structure, reserve fund, snow removal, trash
- Shepherd's Glen Townhome Association Inc Association
- Built by SDK Homes
- Shepherds Glen Condos Subdivision
Pet Policy
- Pets Allowed
Map
Home Values in the Area
Average Home Value in this Area
Tax History
| Year | Tax Paid | Tax Assessment Tax Assessment Total Assessment is a certain percentage of the fair market value that is determined by local assessors to be the total taxable value of land and additions on the property. | Land | Improvement |
|---|---|---|---|---|
| 2024 | -- | $100,980 | $10,250 | $90,730 |
| 2023 | $452 | $7,120 | $7,120 | -- |
| 2022 | -- | $7,120 | $7,120 | -- |
Property History
| Date | Event | Price | List to Sale | Price per Sq Ft |
|---|---|---|---|---|
| 10/16/2025 10/16/25 | Pending | -- | -- | -- |
| 06/05/2025 06/05/25 | Price Changed | $389,900 | -2.5% | $176 / Sq Ft |
| 04/29/2025 04/29/25 | For Sale | $399,900 | -- | $181 / Sq Ft |
Source: MLS Now (Howard Hanna)
MLS Number: 5118364
APN: 27-A-006-N-01-044
- 5060 Shepherds Glen
- Seagrove II Plan at Aspire at Shepherds Glen
- 5062 Shepherds Glen
- 5074 Shepherds Glen
- 5065 Shepherds Glen Unit 7
- 5076 Shepherds Glen
- 5051 Shepherds Glen
- 5071 Shepherds Glen
- 5078 Shepherds Glen
- 5080 Shepherds Glen
- 5082 Shepherds Glen
- 5079 Shepherds Glen
- 5084 Shepherds Glen
- 5081 Shepherds Glen
- 5083 Shepherds Glen
- 5131 Liberty Ln Unit B
- 5085 Shepherds Glen
- 34424 Euclid Ave Unit 122
