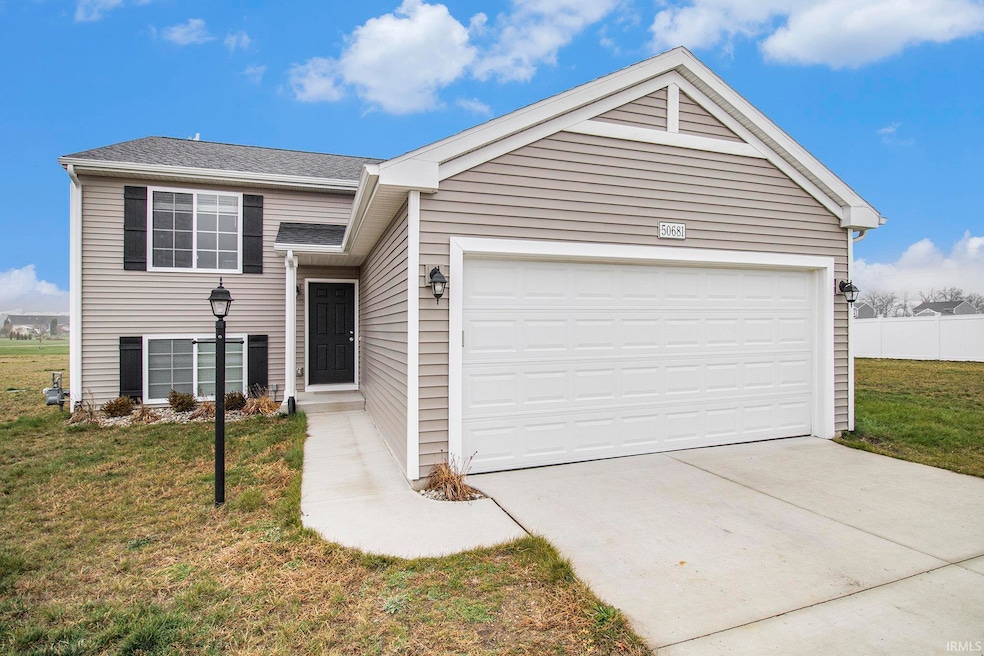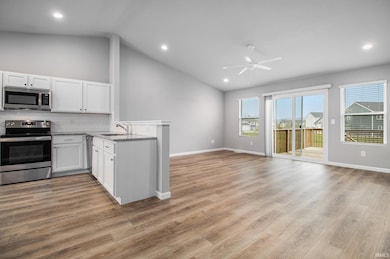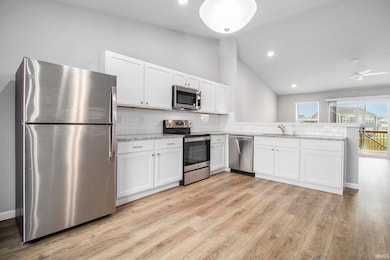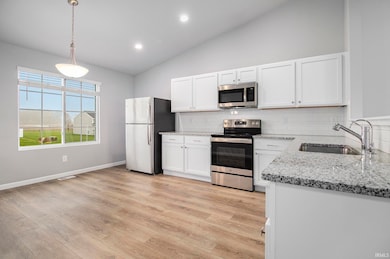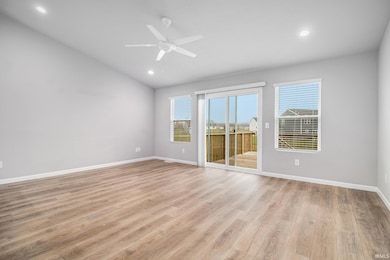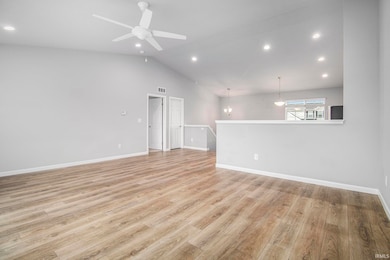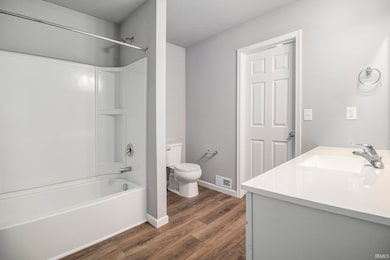50681 Deer Crossing Trail Elkhart, IN 46514
Estimated payment $2,271/month
Highlights
- Open Floorplan
- Backs to Open Ground
- Stone Countertops
- Vaulted Ceiling
- Great Room
- Utility Room in Garage
About This Home
This Energy Smart bi-level home offers 3 bedrooms, 2 baths, and 2,060 sq. ft. of modern living space in Elkhart Community Schools, blending comfort, style, and efficiency. The upper level features an open-concept great room with vaulted ceilings that connects seamlessly to a contemporary kitchen with white craftsman-style cabinetry, granite countertops, a subway tile backsplash, and stainless-steel appliances, including a refrigerator. The private primary suite with a full bath creates a peaceful retreat. The finished lower level adds a spacious rec room ideal for an office, media area, or fitness zone, and includes three daylight windows that fill the space with natural light. A washer and dryer are conveniently located in the lower-level utility room. Built with energy-efficient construction, durable finishes, and modern fixtures throughout, this move-in-ready home offers lasting value in the Elkhart area. Taxes with Homestead Deduction will be approximately $3,000. See attached documents for estimated calculation.
Listing Agent
McKinnies Realty, LLC Brokerage Phone: 574-274-8275 Listed on: 11/21/2025

Home Details
Home Type
- Single Family
Est. Annual Taxes
- $5,560
Year Built
- Built in 2023
Lot Details
- 0.55 Acre Lot
- Lot Dimensions are 120x200
- Backs to Open Ground
- Rural Setting
- Level Lot
HOA Fees
- $13 Monthly HOA Fees
Parking
- 2 Car Attached Garage
- Garage Door Opener
- Driveway
- Off-Street Parking
Home Design
- Bi-Level Home
- Poured Concrete
- Shingle Roof
- Asphalt Roof
- Vinyl Construction Material
Interior Spaces
- Open Floorplan
- Vaulted Ceiling
- Ceiling Fan
- Double Pane Windows
- Entrance Foyer
- Great Room
- Utility Room in Garage
- Electric Dryer Hookup
- Fire and Smoke Detector
Kitchen
- Eat-In Kitchen
- Electric Oven or Range
- Stone Countertops
Flooring
- Carpet
- Laminate
- Tile
Bedrooms and Bathrooms
- 3 Bedrooms
- En-Suite Primary Bedroom
- Walk-In Closet
- Bathtub with Shower
Finished Basement
- Sump Pump
- 1 Bathroom in Basement
- 2 Bedrooms in Basement
Eco-Friendly Details
- Energy-Efficient Appliances
- Energy-Efficient Windows
- Energy-Efficient HVAC
Schools
- Mary Feeser Elementary School
- West Side Middle School
- Elkhart High School
Utilities
- Forced Air Heating and Cooling System
- High-Efficiency Furnace
- Heating System Uses Gas
- Private Company Owned Well
- Well
- ENERGY STAR Qualified Water Heater
- Septic System
- Cable TV Available
Community Details
- Deer Field Estates / Deerfield Estates Subdivision
Listing and Financial Details
- Assessor Parcel Number 20-01-11-401-016.000-005
- Seller Concessions Not Offered
Map
Home Values in the Area
Average Home Value in this Area
Tax History
| Year | Tax Paid | Tax Assessment Tax Assessment Total Assessment is a certain percentage of the fair market value that is determined by local assessors to be the total taxable value of land and additions on the property. | Land | Improvement |
|---|---|---|---|---|
| 2024 | $11 | $294,200 | $45,100 | $249,100 |
| 2023 | -- | $600 | $600 | -- |
Property History
| Date | Event | Price | List to Sale | Price per Sq Ft |
|---|---|---|---|---|
| 11/21/2025 11/21/25 | For Sale | $339,900 | -- | $165 / Sq Ft |
Source: Indiana Regional MLS
MLS Number: 202546952
- 51558 Walerko Dr
- 51627 Walerko Dr
- 50678 Hunters Edge Trail
- 50801 Acorn Trail
- 50678 Hunters Edge Dr
- 50705 Deer Crossing Tr
- 50766 Acorn Trail
- Integrity 1520 Plan at Deerfield Estates - Integrity
- Elements 1680 Plan at Deerfield Estates
- Integrity 1910 Plan at Deerfield Estates - Integrity
- Integrity 2000 Plan at Deerfield Estates - Integrity
- Integrity 1610 Plan at Deerfield Estates - Integrity
- Integrity 2280 Plan at Deerfield Estates - Integrity
- Elements 2390 Plan at Deerfield Estates
- Elements 2700 Plan at Deerfield Estates
- Integrity 2080 Plan at Deerfield Estates - Integrity
- Integrity 1605 Plan at Deerfield Estates - Integrity
- Integrity 1800 Plan at Deerfield Estates - Integrity
- Integrity 1830 Plan at Deerfield Estates - Integrity
- Elements 2200 Plan at Deerfield Estates
- 1121 Faye St
- 3330 Northpointe Blvd
- 2641 Muirfield Dr
- 20 Cedar View Dr
- 25800 Brookstream Cir
- 742 W Bristol St
- 1504 Locust St
- 915 Northway Cir
- 55750 Ash Rd
- 2301 Lexington Ave
- 636 Moody Ave
- 2001 Sugar Maple Ln
- 304 E Jackson Blvd
- 2002 Raintree Dr
- 318 S Elkhart Ave
- 10426 Vistula Rd
- 200 Jr Achievement Dr
- 200 Windsor Cir
- 2122 E Bristol St
- 908 S Main St
