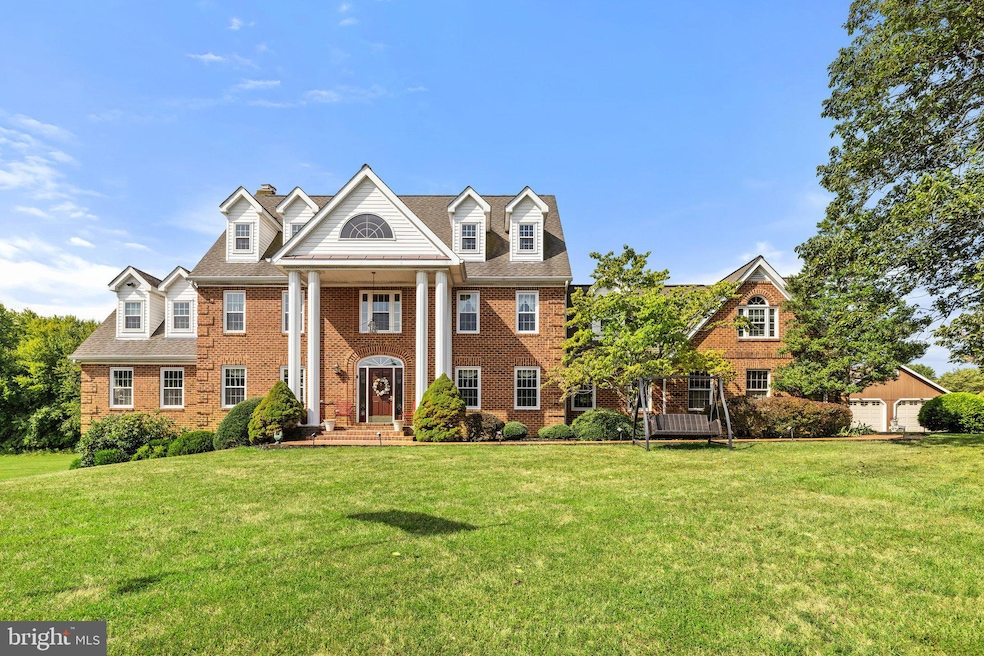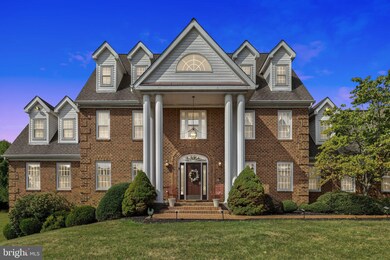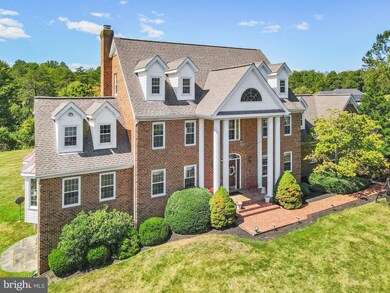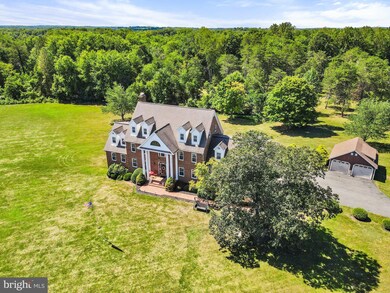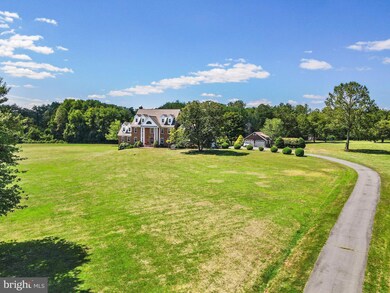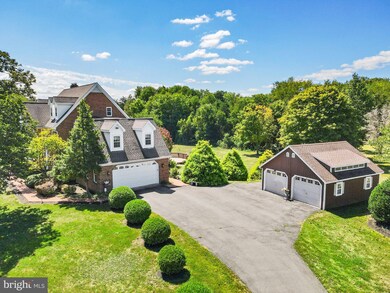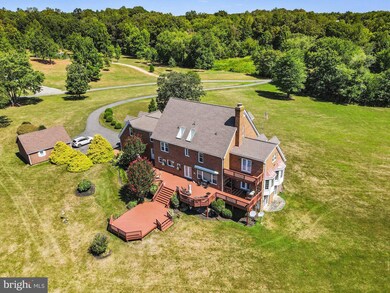
5069 Foxtrot Ln Nokesville, VA 20181
Vint Hill NeighborhoodEstimated Value: $1,186,000 - $1,298,000
Highlights
- Horses Allowed On Property
- Second Garage
- Scenic Views
- Fishing Allowed
- Eat-In Gourmet Kitchen
- 10.77 Acre Lot
About This Home
As of October 2023Welcome to this exquisite estate home nestled on just over 10 acres of picturesque land, offering unparalleled privacy and serene views. This magnificent 5-bedroom residence boasts a host of luxurious features, including a private pond that adds to the allure of this exceptional property.
Upon entering the home, you'll be captivated by the grandeur of the 4-side brick construction, a testament to timeless elegance and quality craftsmanship. The expansive layout includes a private in-law suite, providing both comfort and independence for guests or extended family members.
The primary bedroom is a true retreat, complete with a spacious sitting room that exudes relaxation. Step out onto your private balcony and savor tranquil moments while taking in the breathtaking surroundings. With 5 bedrooms in total, there's ample space for a growing family or hosting visitors in style.
The allure of this home continues to the lower level, where a full walk-out basement awaits your creative touch. Imagine cozy gatherings by the brick fireplace or envision the limitless possibilities for expansion and customization that this space offers.
The heart of the home is a chef's dream - an open kitchen with a central island that flows seamlessly into the family room adorned with yet another inviting fireplace. Adjacent to the family room, a sunroom bathes in an abundance of natural light, creating the perfect ambiance for relaxation. From here, access the multi-layer deck with a convenient awning, providing the ideal setting for outdoor entertaining or simply unwinding against the backdrop of nature's beauty.
As a unique feature, the 4th level of this remarkable residence boasts a separate staircase and a private full bath. This versatile space could serve as a guest suite, a home office, or a hobby haven, ensuring that every need is met.
Experience a lifestyle of tranquility, sophistication, and grandeur in this exceptional estate home. The sprawling acreage, private pond, and thoughtfully designed living spaces combine to offer a truly unmatched living experience. Don't miss the chance to make this dream property your very own.
Home Details
Home Type
- Single Family
Est. Annual Taxes
- $9,915
Year Built
- Built in 1990
Lot Details
- 10.77 Acre Lot
- West Facing Home
- Landscaped
- Level Lot
- Cleared Lot
- Backs to Trees or Woods
- Back and Front Yard
- Property is in excellent condition
- Property is zoned RA
Parking
- 4 Garage Spaces | 2 Attached and 2 Detached
- Second Garage
- Side Facing Garage
- Garage Door Opener
Property Views
- Pond
- Scenic Vista
Home Design
- Colonial Architecture
- Brick Exterior Construction
- Architectural Shingle Roof
- Concrete Perimeter Foundation
- Chimney Cap
Interior Spaces
- Property has 4 Levels
- Traditional Floor Plan
- Central Vacuum
- Dual Staircase
- Chair Railings
- Crown Molding
- Two Story Ceilings
- Ceiling Fan
- Recessed Lighting
- 2 Fireplaces
- Screen For Fireplace
- Fireplace Mantel
- Brick Fireplace
- Gas Fireplace
- Six Panel Doors
- Family Room
- Sitting Room
- Living Room
- Formal Dining Room
- Den
- Library
- Sun or Florida Room
- Utility Room
- Attic
Kitchen
- Eat-In Gourmet Kitchen
- Gas Oven or Range
- Built-In Microwave
- Ice Maker
- Dishwasher
- Kitchen Island
- Disposal
Flooring
- Wood
- Carpet
- Ceramic Tile
Bedrooms and Bathrooms
- 5 Bedrooms
- En-Suite Primary Bedroom
- Walk-In Closet
Laundry
- Laundry Room
- Laundry on main level
- Washer and Dryer Hookup
Unfinished Basement
- Heated Basement
- Side Exterior Basement Entry
- Basement with some natural light
Home Security
- Home Security System
- Intercom
- Flood Lights
Outdoor Features
- Pond
- Balcony
- Deck
- Exterior Lighting
- Porch
Schools
- H.M. Pearson Elementary School
- Auburn Middle School
- Kettle Run High School
Horse Facilities and Amenities
- Horses Allowed On Property
Utilities
- Forced Air Heating and Cooling System
- Heating System Powered By Leased Propane
- Vented Exhaust Fan
- Underground Utilities
- Propane
- Water Dispenser
- Well
- Bottled Gas Water Heater
- On Site Septic
- Satellite Dish
Listing and Financial Details
- Tax Lot 1-R
- Assessor Parcel Number 7914-54-2606
Community Details
Overview
- No Home Owners Association
Recreation
- Fishing Allowed
Ownership History
Purchase Details
Home Financials for this Owner
Home Financials are based on the most recent Mortgage that was taken out on this home.Similar Homes in Nokesville, VA
Home Values in the Area
Average Home Value in this Area
Purchase History
| Date | Buyer | Sale Price | Title Company |
|---|---|---|---|
| Handy Brandon R | $1,125,000 | First American Title |
Mortgage History
| Date | Status | Borrower | Loan Amount |
|---|---|---|---|
| Open | Handy Brandon R | $1,125,000 | |
| Closed | Handy Brandon R | $1,125,000 |
Property History
| Date | Event | Price | Change | Sq Ft Price |
|---|---|---|---|---|
| 10/05/2023 10/05/23 | Sold | $1,125,000 | 0.0% | $226 / Sq Ft |
| 09/01/2023 09/01/23 | Price Changed | $1,125,000 | +7.1% | $226 / Sq Ft |
| 09/01/2023 09/01/23 | For Sale | $1,050,000 | -- | $211 / Sq Ft |
Tax History Compared to Growth
Tax History
| Year | Tax Paid | Tax Assessment Tax Assessment Total Assessment is a certain percentage of the fair market value that is determined by local assessors to be the total taxable value of land and additions on the property. | Land | Improvement |
|---|---|---|---|---|
| 2025 | $10,618 | $1,098,000 | $262,700 | $835,300 |
| 2024 | $10,368 | $1,098,000 | $262,700 | $835,300 |
| 2023 | $9,929 | $1,098,000 | $262,700 | $835,300 |
| 2022 | $9,929 | $1,098,000 | $262,700 | $835,300 |
| 2021 | $9,828 | $987,400 | $247,700 | $739,700 |
| 2020 | $9,828 | $987,400 | $247,700 | $739,700 |
| 2019 | $9,828 | $987,400 | $247,700 | $739,700 |
| 2018 | $9,710 | $987,400 | $247,700 | $739,700 |
| 2016 | $9,340 | $897,600 | $247,700 | $649,900 |
| 2015 | -- | $897,600 | $247,700 | $649,900 |
| 2014 | -- | $897,600 | $247,700 | $649,900 |
Agents Affiliated with this Home
-
Brian Hagarty

Seller's Agent in 2023
Brian Hagarty
LPT Realty, LLC
(703) 856-6363
7 in this area
108 Total Sales
-
Diane Hagarty

Seller Co-Listing Agent in 2023
Diane Hagarty
LPT Realty, LLC
(703) 789-6882
3 in this area
42 Total Sales
-
Kelly Snell

Buyer's Agent in 2023
Kelly Snell
Samson Properties
(571) 213-8297
3 in this area
91 Total Sales
Map
Source: Bright MLS
MLS Number: VAFQ2009850
APN: 7914-54-2606
- 7329 Toler Dr
- 7787 Greenwich Rd
- 4367 Sunset Ct
- 7195 Sunrise Ct
- Lot 5 Woodlawn Ln
- 3308 Boathouse Rd
- 5029 Parkside Ct
- Lot 1 Albrecht Ln
- Lot 4 Albrecht Ln
- 8272 Greenwich Rd
- 5127 Albrecht Ln
- 8349 Squires Ln
- Lot 2 Albrecht Ln
- Lot 3 Albrecht Ln
- 6560 Wellspring Ct
- 1214 Brittle Ridge Rd
- 7135 Hills Ln
- 0 Old Auburn Rd Unit VAFQ2010760
- 3984 Dumfries Rd
- 3606 Dockside Dr
- 5069 Foxtrot Ln
- 5069 Foxtrot Ln
- 7690 Fairmeadow Ln
- 7691 Fairmeadow Ln
- 5090 Foxtrot Ln
- 0 Lot 3 Ringwood Rd Unit VAFQ2005996
- 4263 Ringwood Rd
- 4265 Ringwood Rd
- 4285 Ringwood Rd
- 7689 Fairmeadow Ln
- 4295 Ringwood Rd
- 4309 Ringwood Rd
- 4273 Ringwood Rd
- 7584 Alison Way
- 7694 Fairmeadow Ln
- 4319 Ringwood Rd
- 7900 N Saddle Ridge Ct
- 4626 Dumfries Rd
- 7910 N Saddle Ridge Ct
- 4650 Dumfries Rd
