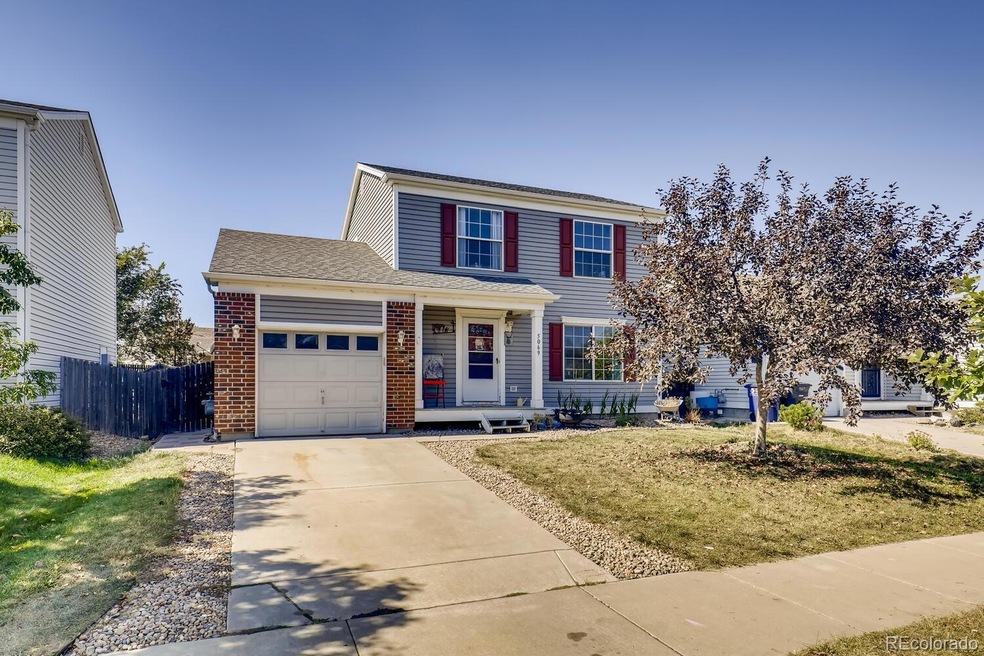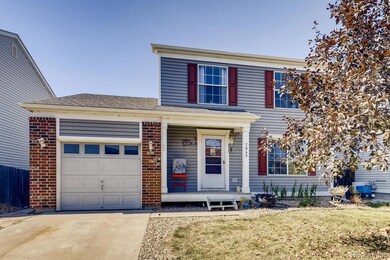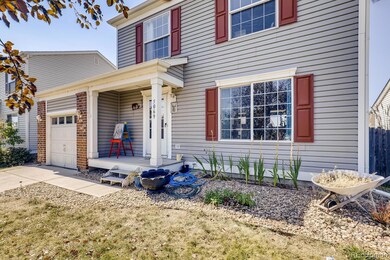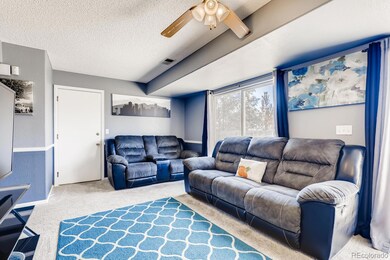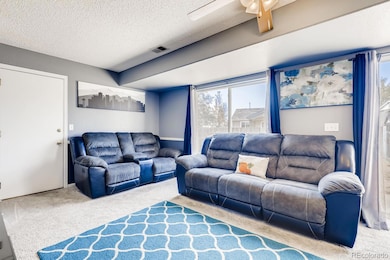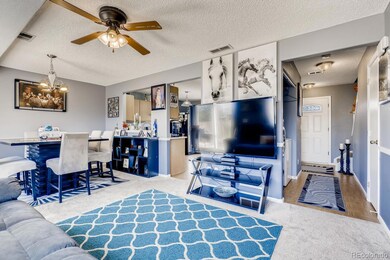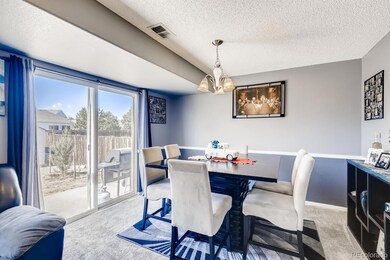
5069 Joplin Ct Denver, CO 80239
Gateway NeighborhoodHighlights
- 1 Car Attached Garage
- Double Pane Windows
- Level Lot
- Eat-In Kitchen
- Forced Air Heating and Cooling System
About This Home
As of August 2022This home is located at 5069 Joplin Ct, Denver, CO 80239 and is currently priced at $348,000, approximately $278 per square foot. This property was built in 2000. 5069 Joplin Ct is a home located in Denver County with nearby schools including McGlone Academy, Pitt-Waller K-8 School, and Marie L. Greenwood Academy.
Last Agent to Sell the Property
Casablanca Realty Homes, LLC License #100035928 Listed on: 10/18/2020
Home Details
Home Type
- Single Family
Est. Annual Taxes
- $1,532
Year Built
- Built in 2000
Lot Details
- 4,610 Sq Ft Lot
- Level Lot
- Property is zoned PUD
HOA Fees
- $35 Monthly HOA Fees
Parking
- 1 Car Attached Garage
Home Design
- Frame Construction
- Composition Roof
Interior Spaces
- 1,248 Sq Ft Home
- 2-Story Property
- Double Pane Windows
- Fire and Smoke Detector
Kitchen
- Eat-In Kitchen
- Range Hood
- Dishwasher
- Disposal
Bedrooms and Bathrooms
- 3 Bedrooms
Schools
- Lena Archuleta Elementary School
- Mcglone Middle School
- Dsst: Green Valley Ranch High School
Utilities
- Forced Air Heating and Cooling System
Community Details
- Association fees include recycling, trash
- Westwinds Management Association, Phone Number (303) 369-1800
- Parkfield Subdivision
Listing and Financial Details
- Exclusions: Seller Personal property, washer and Dryer, shed in patio
- Assessor Parcel Number 173-14-027
Ownership History
Purchase Details
Home Financials for this Owner
Home Financials are based on the most recent Mortgage that was taken out on this home.Purchase Details
Home Financials for this Owner
Home Financials are based on the most recent Mortgage that was taken out on this home.Purchase Details
Home Financials for this Owner
Home Financials are based on the most recent Mortgage that was taken out on this home.Purchase Details
Home Financials for this Owner
Home Financials are based on the most recent Mortgage that was taken out on this home.Purchase Details
Home Financials for this Owner
Home Financials are based on the most recent Mortgage that was taken out on this home.Purchase Details
Home Financials for this Owner
Home Financials are based on the most recent Mortgage that was taken out on this home.Purchase Details
Home Financials for this Owner
Home Financials are based on the most recent Mortgage that was taken out on this home.Purchase Details
Purchase Details
Home Financials for this Owner
Home Financials are based on the most recent Mortgage that was taken out on this home.Similar Homes in Denver, CO
Home Values in the Area
Average Home Value in this Area
Purchase History
| Date | Type | Sale Price | Title Company |
|---|---|---|---|
| Warranty Deed | $429,900 | None Listed On Document | |
| Warranty Deed | $348,000 | Homestead Title & Escrow | |
| Warranty Deed | $325,000 | Equitable Title Agency Llc | |
| Warranty Deed | $247,000 | Fidelity National Title | |
| Warranty Deed | $150,000 | Land Title Guarantee Company | |
| Warranty Deed | $105,000 | Chicago Title Co | |
| Warranty Deed | $190,000 | Title America | |
| Interfamily Deed Transfer | -- | -- | |
| Corporate Deed | $145,310 | Land Title |
Mortgage History
| Date | Status | Loan Amount | Loan Type |
|---|---|---|---|
| Open | $422,112 | FHA | |
| Previous Owner | $341,696 | FHA | |
| Previous Owner | $308,750 | New Conventional | |
| Previous Owner | $10,000 | Credit Line Revolving | |
| Previous Owner | $242,526 | FHA | |
| Previous Owner | $146,783 | FHA | |
| Previous Owner | $103,098 | FHA | |
| Previous Owner | $3,092 | Stand Alone Second | |
| Previous Owner | $191,340 | FHA | |
| Previous Owner | $187,064 | FHA | |
| Previous Owner | $138,000 | No Value Available |
Property History
| Date | Event | Price | Change | Sq Ft Price |
|---|---|---|---|---|
| 08/25/2022 08/25/22 | Sold | $429,900 | 0.0% | $344 / Sq Ft |
| 07/27/2022 07/27/22 | Pending | -- | -- | -- |
| 07/19/2022 07/19/22 | Price Changed | $429,900 | -0.5% | $344 / Sq Ft |
| 07/15/2022 07/15/22 | For Sale | $432,000 | 0.0% | $346 / Sq Ft |
| 07/14/2022 07/14/22 | Pending | -- | -- | -- |
| 07/13/2022 07/13/22 | For Sale | $432,000 | 0.0% | $346 / Sq Ft |
| 07/03/2022 07/03/22 | Pending | -- | -- | -- |
| 06/30/2022 06/30/22 | For Sale | $432,000 | +24.1% | $346 / Sq Ft |
| 12/04/2020 12/04/20 | Sold | $348,000 | +0.9% | $279 / Sq Ft |
| 10/21/2020 10/21/20 | Pending | -- | -- | -- |
| 10/17/2020 10/17/20 | For Sale | $345,000 | -- | $276 / Sq Ft |
Tax History Compared to Growth
Tax History
| Year | Tax Paid | Tax Assessment Tax Assessment Total Assessment is a certain percentage of the fair market value that is determined by local assessors to be the total taxable value of land and additions on the property. | Land | Improvement |
|---|---|---|---|---|
| 2024 | $2,009 | $25,370 | $830 | $24,540 |
| 2023 | $1,966 | $25,370 | $830 | $24,540 |
| 2022 | $1,851 | $23,270 | $3,430 | $19,840 |
| 2021 | $1,786 | $23,940 | $3,530 | $20,410 |
| 2020 | $1,576 | $21,240 | $3,530 | $17,710 |
| 2019 | $1,532 | $21,240 | $3,530 | $17,710 |
| 2018 | $1,295 | $16,740 | $2,260 | $14,480 |
| 2017 | $1,291 | $16,740 | $2,260 | $14,480 |
| 2016 | $1,043 | $12,790 | $2,149 | $10,641 |
| 2015 | $999 | $12,790 | $2,149 | $10,641 |
| 2014 | $718 | $8,650 | $2,388 | $6,262 |
Agents Affiliated with this Home
-
Janet Mis

Seller's Agent in 2022
Janet Mis
Real Broker, LLC DBA Real
(720) 949-3653
1 in this area
17 Total Sales
-
Ashley Page

Buyer's Agent in 2022
Ashley Page
Keller Williams Realty Downtown LLC
(408) 316-4331
1 in this area
17 Total Sales
-
Enrique Aguirre

Seller's Agent in 2020
Enrique Aguirre
Casablanca Realty Homes, LLC
(720) 327-7927
4 in this area
61 Total Sales
-
Carmen Gomez

Buyer's Agent in 2020
Carmen Gomez
Best Homes Real Estate, LLC
(303) 907-3885
4 in this area
57 Total Sales
Map
Source: REcolorado®
MLS Number: 8979421
APN: 0173-14-027
- 5151 Jasper St
- 15644 E 50th Ave
- 15627 E 51st Dr
- 15614 E 51st Place
- 15842 Warner Dr
- 4770 N Jasper St
- 4754 N Joplin St
- 4773 Kittredge St
- 4760 Kittredge St
- 16019 E Elk Dr
- 4758 Kittredge St Unit 2
- 15957 E Elk Place
- 16058 E Elk Dr
- 16231 Warner Place
- 16075 E Elk Place
- 5255 Memphis St Unit 317
- 5255 Memphis St Unit 219
- 5255 Memphis St Unit 224
- 5255 Memphis St Unit 311
- 5255 Memphis St Unit 315
