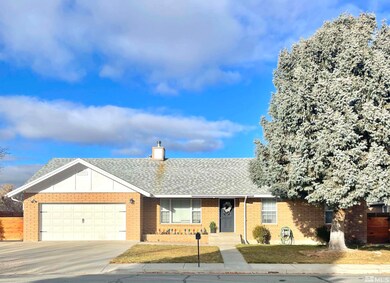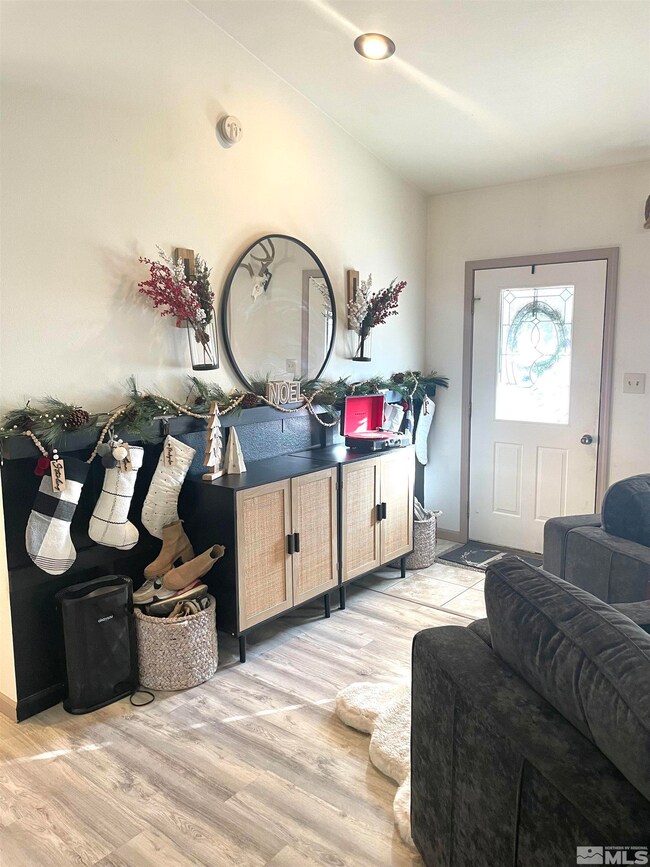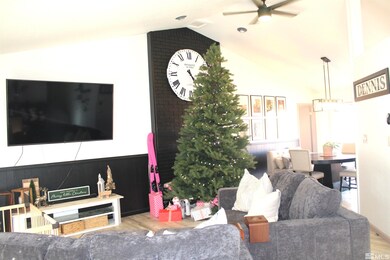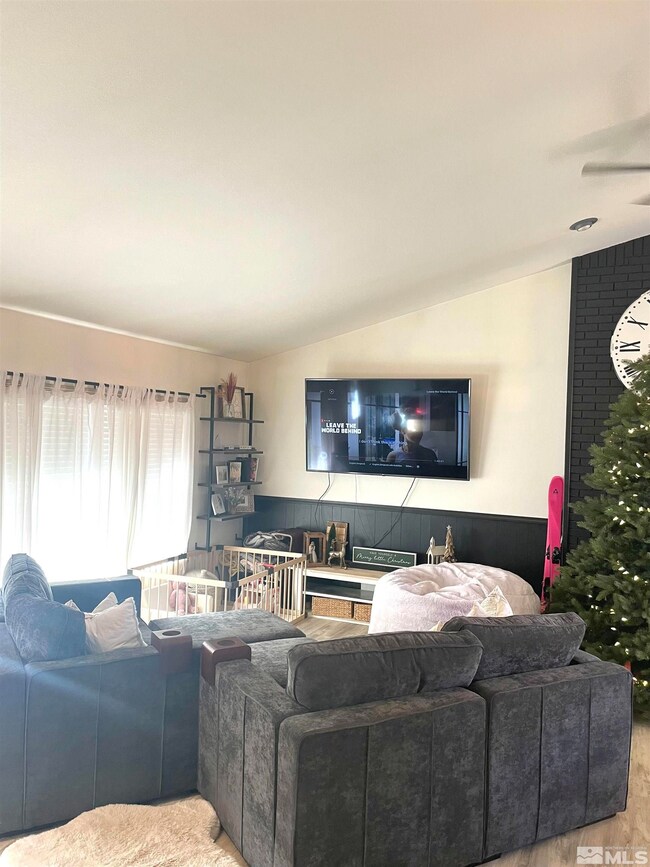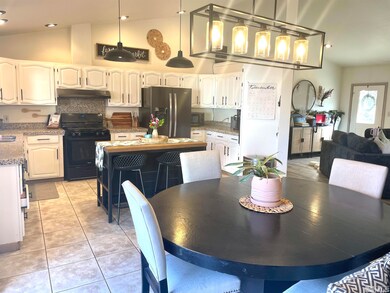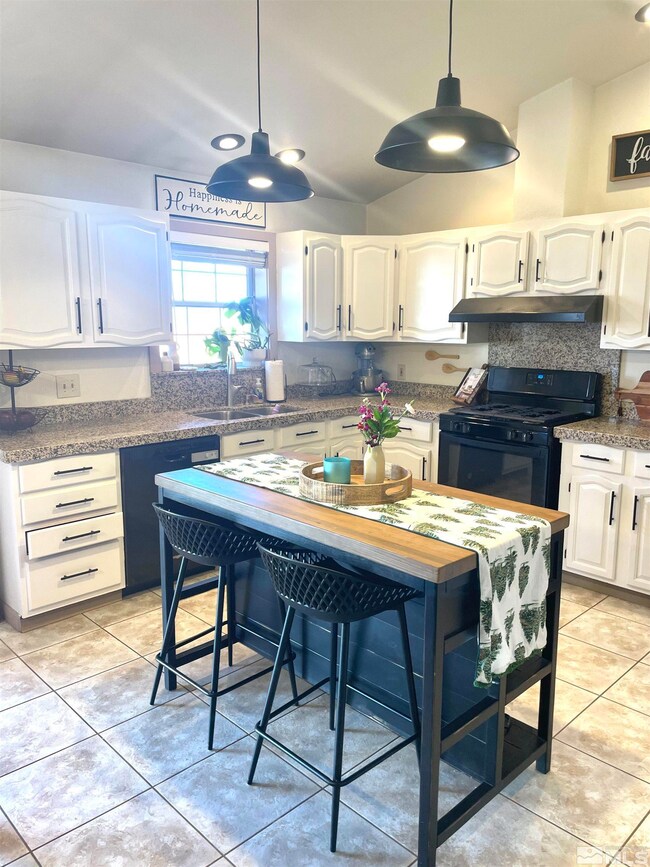
5069 Snowy Mountain Dr Winnemucca, NV 89445
Highlights
- Mountain View
- High Ceiling
- 2 Car Attached Garage
- Separate Formal Living Room
- No HOA
- Double Pane Windows
About This Home
As of January 2024Welcome home! Nestled in a quiet family neighborhood with mature trees, this home checks all the boxes. The open floorplan with high ceilings make this home ideal for families and entertaining. The kitchen features granite countertops, ample counter space and plenty of cabinets. Updated flooring, light fixtures and paint throughout the home. The spare bathroom features a new shower insert along with granite topped vanity., Granite counters with dual sinks in the master, along with a tiled walk-in shower. In the backyard you'll find a nice concrete patio and firepit, perfect for entertaining. There is also a brand new site built storage shed on slab for extra storage space. Don't miss your opportunity to own this wonderful home, call today.
Last Agent to Sell the Property
Lindsey Realty License #B.146812 Listed on: 12/14/2023
Home Details
Home Type
- Single Family
Est. Annual Taxes
- $1,946
Year Built
- Built in 1989
Lot Details
- 9,583 Sq Ft Lot
- Back Yard Fenced
- Landscaped
- Lot Sloped Down
- Front and Back Yard Sprinklers
- Sprinklers on Timer
- Property is zoned R-1-9
Parking
- 2 Car Attached Garage
- Garage Door Opener
Home Design
- Brick or Stone Mason
- Pitched Roof
- Shingle Roof
- Composition Roof
- Stick Built Home
Interior Spaces
- 1,558 Sq Ft Home
- 1-Story Property
- High Ceiling
- Ceiling Fan
- Double Pane Windows
- Vinyl Clad Windows
- Blinds
- Separate Formal Living Room
- Mountain Views
- Crawl Space
Kitchen
- Breakfast Bar
- Gas Oven
- Gas Range
- <<microwave>>
- Dishwasher
- Kitchen Island
- Disposal
Flooring
- Carpet
- Laminate
- Ceramic Tile
Bedrooms and Bathrooms
- 3 Bedrooms
- 2 Full Bathrooms
- Dual Sinks
- Primary Bathroom includes a Walk-In Shower
Laundry
- Laundry Room
- Sink Near Laundry
- Laundry Cabinets
Home Security
- Smart Thermostat
- Fire and Smoke Detector
Outdoor Features
- Patio
Schools
- Sonoma Heights Elementary School
- French Ford Middle School
- Albert Lowry High School
Utilities
- Refrigerated Cooling System
- Forced Air Heating and Cooling System
- Heating System Uses Natural Gas
- Heating System Uses Propane
- Power Generator
- Gas Water Heater
- Internet Available
Community Details
- No Home Owners Association
- The community has rules related to covenants, conditions, and restrictions
Listing and Financial Details
- Home warranty included in the sale of the property
- Assessor Parcel Number 16045315
Ownership History
Purchase Details
Home Financials for this Owner
Home Financials are based on the most recent Mortgage that was taken out on this home.Purchase Details
Home Financials for this Owner
Home Financials are based on the most recent Mortgage that was taken out on this home.Purchase Details
Purchase Details
Home Financials for this Owner
Home Financials are based on the most recent Mortgage that was taken out on this home.Purchase Details
Home Financials for this Owner
Home Financials are based on the most recent Mortgage that was taken out on this home.Purchase Details
Purchase Details
Home Financials for this Owner
Home Financials are based on the most recent Mortgage that was taken out on this home.Similar Homes in Winnemucca, NV
Home Values in the Area
Average Home Value in this Area
Purchase History
| Date | Type | Sale Price | Title Company |
|---|---|---|---|
| Bargain Sale Deed | $385,000 | Stewart Title | |
| Bargain Sale Deed | $295,000 | Western Litle Company | |
| Bargain Sale Deed | $192,000 | Western Title Company | |
| Interfamily Deed Transfer | $253,500 | Stewart Title Elko | |
| Bargain Sale Deed | $253,500 | Stewart Title Elko | |
| Interfamily Deed Transfer | -- | None Available | |
| Interfamily Deed Transfer | -- | Western Title Company Llc | |
| Grant Deed | -- | Western Title Company Inc |
Mortgage History
| Date | Status | Loan Amount | Loan Type |
|---|---|---|---|
| Open | $365,750 | New Conventional | |
| Previous Owner | $289,550 | FHA | |
| Previous Owner | $289,656 | FHA | |
| Previous Owner | $248,907 | FHA | |
| Previous Owner | $139,190 | New Conventional | |
| Previous Owner | $25,000 | Credit Line Revolving | |
| Previous Owner | $140,000 | New Conventional | |
| Previous Owner | $11,842 | No Value Available |
Property History
| Date | Event | Price | Change | Sq Ft Price |
|---|---|---|---|---|
| 01/11/2024 01/11/24 | Sold | $385,000 | 0.0% | $247 / Sq Ft |
| 12/14/2023 12/14/23 | Pending | -- | -- | -- |
| 12/13/2023 12/13/23 | For Sale | $385,000 | +30.5% | $247 / Sq Ft |
| 06/26/2020 06/26/20 | Sold | $295,000 | 0.0% | $189 / Sq Ft |
| 05/11/2020 05/11/20 | Pending | -- | -- | -- |
| 04/29/2020 04/29/20 | For Sale | $295,000 | -- | $189 / Sq Ft |
Tax History Compared to Growth
Tax History
| Year | Tax Paid | Tax Assessment Tax Assessment Total Assessment is a certain percentage of the fair market value that is determined by local assessors to be the total taxable value of land and additions on the property. | Land | Improvement |
|---|---|---|---|---|
| 2024 | $2,001 | $65,276 | $16,800 | $48,475 |
| 2023 | $2,001 | $62,701 | $16,800 | $45,901 |
| 2022 | $1,893 | $56,266 | $16,800 | $39,466 |
| 2021 | $1,893 | $56,280 | $16,800 | $39,480 |
| 2020 | $1,848 | $56,810 | $16,800 | $40,010 |
| 2019 | $1,775 | $55,293 | $16,800 | $38,493 |
| 2018 | $1,698 | $50,140 | $12,250 | $37,890 |
| 2017 | $1,707 | $50,405 | $12,250 | $38,155 |
| 2016 | $1,743 | $51,772 | $12,250 | $39,522 |
| 2015 | $1,702 | $51,602 | $12,250 | $39,352 |
| 2014 | $1,702 | $50,973 | $12,250 | $38,723 |
Agents Affiliated with this Home
-
Andrew Lindsey

Seller's Agent in 2024
Andrew Lindsey
Lindsey Realty
(775) 223-8205
223 Total Sales
-
Tauna Burhans

Buyer's Agent in 2024
Tauna Burhans
Vision West Realty
(775) 530-6944
58 Total Sales
-
Esther Martinez-Mendoza

Seller's Agent in 2020
Esther Martinez-Mendoza
Century 21 Sonoma Realty
(775) 304-3404
175 Total Sales
-
Patrick Gray

Buyer's Agent in 2020
Patrick Gray
Century 21 Sonoma Realty
(775) 623-5045
53 Total Sales
Map
Source: Northern Nevada Regional MLS
MLS Number: 230013928
APN: 16-0453-15
- 5090 Offenhauser Dr
- 4030 Foothill Dr
- 5026 Snowy Mountain Dr
- Lot 16059211 Offenhauser Dr
- Lot 16059213 Offenhauser Dr
- Lot 16059220 Offenhauser Dr
- Lot 16059212 Offenhauser Dr
- Lot 16059301 Offenhauser Dr
- Lot 16059317 Offenhauser Dr
- Lot 16059311 Offenhauser Dr
- Lot 16059209 Offenhauser Dr
- Lot 16059305 Offenhauser Dr
- Lot 16059303 Offenhauser Dr
- Lot 16059315 Offenhauser Dr
- Lot 16059309 Offenhauser Dr
- Lot 16059312 Offenhauser Dr
- Lot 16059313 Offenhauser Dr
- Lot 16059316 Offenhauser Dr
- Lot 16059217 Offenhauser Dr
- Lot 16059208 Offenhauser Dr

