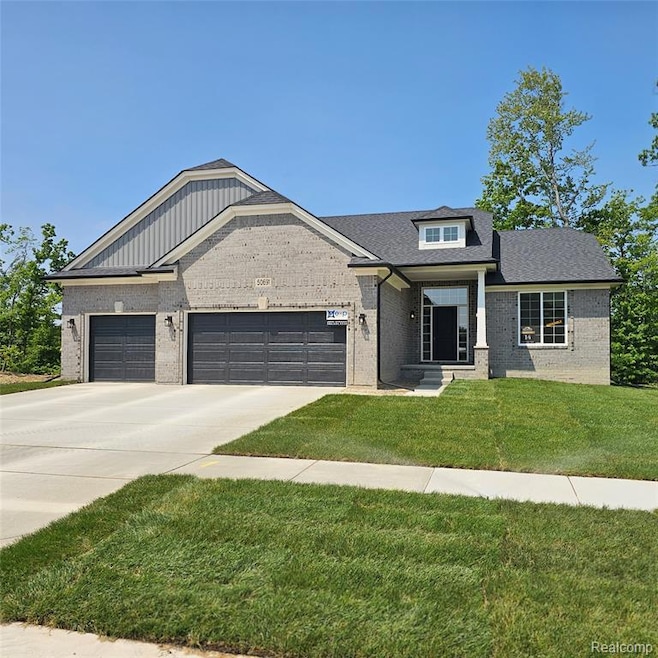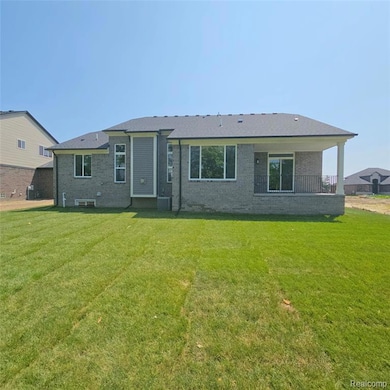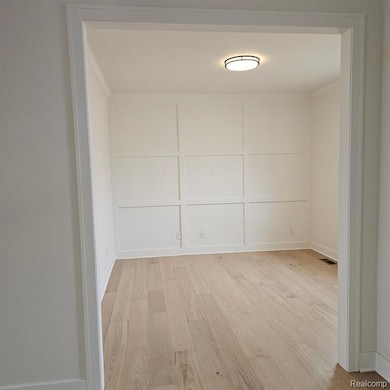50691 Timberstone Dr Macomb, MI 48042
Estimated payment $3,142/month
Highlights
- New Construction
- 2-Story Property
- Mud Room
- L'Anse Creuse High School - North Rated 9+
- Ground Level Unit
- Fireplace
About This Home
Welcome to this stunning 2165 sq. ft. split-style ranch, thoughtfully designed with the primary suite on one side and guest accommodations on the other for maximum privacy.
The spacious kitchen boasts a big island, perfect for cooking and entertaining. The nook features a door-wall that opens to a covered patio, creating a seamless indoor-outdoor living experience.
Enjoy the elegance of 9-foot ceilings throughout, with a soaring 11-foot ceiling in the great room, enhanced by a floor-to-ceiling stone fireplace that serves as a striking focal point. Recessed lighting brightens the space, while the primary bedroom also has a door-wall for easy access to the patio.
A flexible room on the second floor can serve as a 4th bedroom with a full bath or a versatile space to suit your needs. Additional highlights include tray ceilings, stylish wood beams, and practical mudroom lockers for everyday organization.
Built by Acadia Home Builders, Macomb County's Premier Home Builder, this ranch combines comfort and style in every detail. Don't miss your chance to make this exceptional home yours!
Home Details
Home Type
- Single Family
Est. Annual Taxes
Year Built
- Built in 2025 | New Construction
Lot Details
- 9,583 Sq Ft Lot
- Lot Dimensions are 80.00 x 120.00
HOA Fees
- $38 Monthly HOA Fees
Parking
- 3 Car Attached Garage
Home Design
- 2-Story Property
- Brick Exterior Construction
- Poured Concrete
Interior Spaces
- 2,165 Sq Ft Home
- Recessed Lighting
- Fireplace
- Mud Room
Bedrooms and Bathrooms
- 3 Bedrooms
- 3 Full Bathrooms
Unfinished Basement
- Sump Pump
- Stubbed For A Bathroom
Location
- Ground Level Unit
Utilities
- Forced Air Heating System
- Heating System Uses Natural Gas
Community Details
- Laura Association, Phone Number (586) 786-9901
Listing and Financial Details
- Home warranty included in the sale of the property
- Assessor Parcel Number 0824210014
Map
Home Values in the Area
Average Home Value in this Area
Property History
| Date | Event | Price | List to Sale | Price per Sq Ft |
|---|---|---|---|---|
| 04/06/2025 04/06/25 | For Sale | $599,900 | -- | $277 / Sq Ft |
Source: Realcomp
MLS Number: 20250023306
- 50725 Timberstone Dr
- 50623 Timberstone Dr
- 50701 Mistwood Dr
- 50733 Mistwood Dr
- 50669 Mistwood Dr
- 50637 Mistwood Dr
- 50797 Mistwood Dr
- 50452 Timberstone Dr
- 50605 Mistwood Dr
- 50829 Mistwood Dr
- 50573 Mistwood Dr
- 50861 Mistwood Dr
- 50606 Mistwood Dr
- 50418 Timberstone Dr
- 50574 Mistwood Dr
- 50437 Mistwood Dr
- 50352 Sawgrass Dr
- 50896 Mistwood Dr
- 24684 Sawgrass Dr
- 24021 Sawgrass Dr
- 23241 Yarrow Ave
- 52520 North Ave
- 49330 Carlos St
- 28139 Loews Dr Unit 4D
- 28139 Loews Dr Unit Bldg 4 Unit 4D
- 28280 Delano Dr Unit Bldg 11 Unit 1A
- 28280 Delano Dr
- 28185 Raleigh Crescent Dr Unit 106
- 46753 Scotch Pine Ln Unit 21 Building 11
- 51412 Marlin Dr
- 51412 Marlin Dr Unit Bldg 10 Unit 5E
- 51428 Marlin Dr
- 51428 Marlin Dr Unit Bldg 10 Unit 1A
- 28167 Loews Dr
- 51761 Adler Park Dr W
- 51810 Lionel Ln Unit 17
- 29126 Timber Woods Dr
- 50440 Oakview Dr
- 50100 S Benny Ct
- 45313 Marketplace Blvd
Ask me questions while you tour the home.







