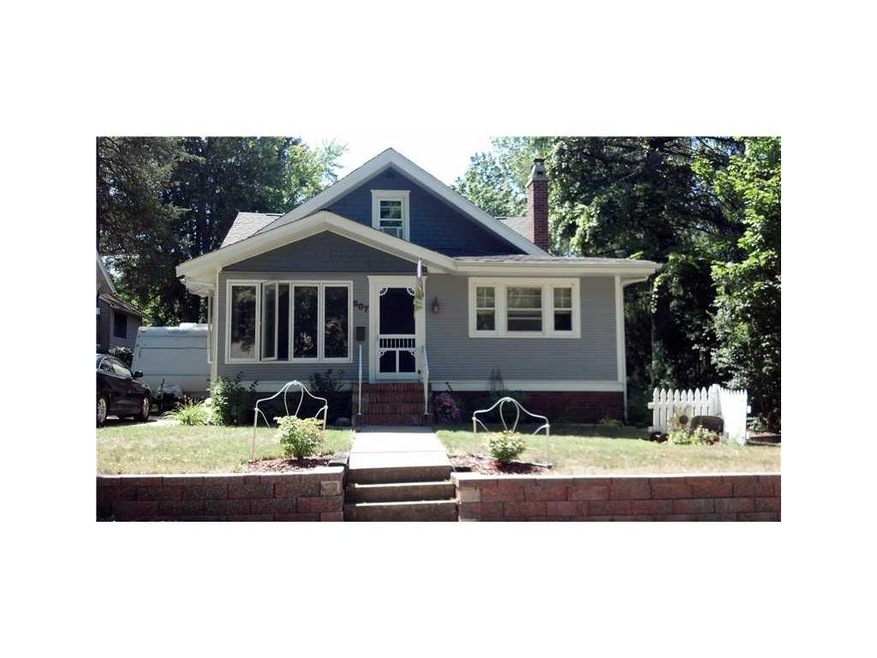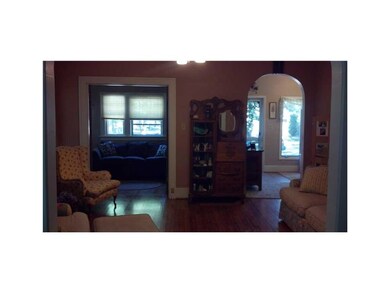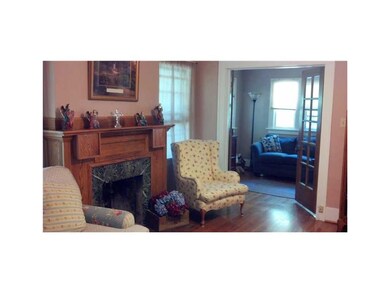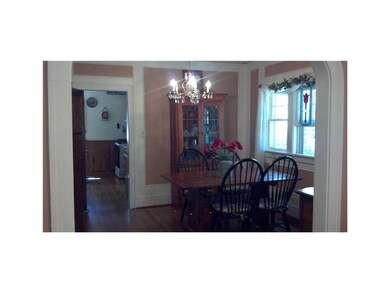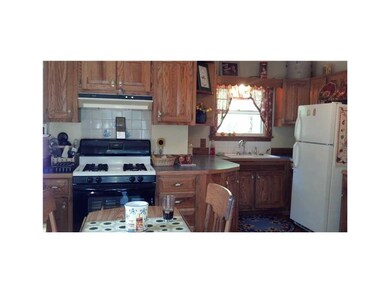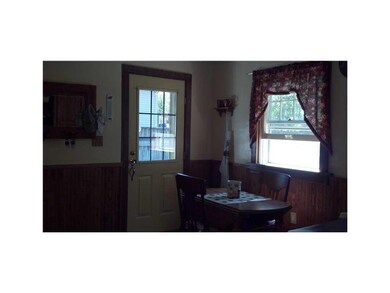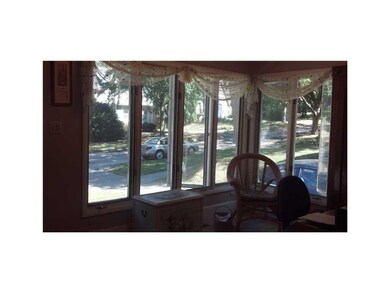
507 23rd St SE Cedar Rapids, IA 52403
Vernon Heights NeighborhoodAbout This Home
As of July 2023PRICED BELOW ASSESSED VALUE FOR A QUICK SALE... VERY SPACIOUS FAMILY HOME IN MUCH DESIRED VERNON HEIGHTS AREA. OVER 1800 SQUARE FEET OF LIVING SPACE! BEAUTIFULLY REFINISHED HARDWOOD FLOORS THROUGHOUT, EVEN IN THE EAT-IN KITCHEN. TWO BEDROOMS AND ONE FULL BATH ON THE MAIN LEVEL AND THE MASTER BEDROOM SUITE ON THE UPPER LEVEL. MASTER BATH NEW IN '04 HAS A WHIRPOOL TUB. THE WOODBURNING FIREPLACE IN THE LIVINGROOM HAS A NEW FIREBOX FLOOR. THERE'S A DEN/OFFICE THROUGH THE FRENCH DOORS OFF THE LIVINGROOM. ALL THIS AND A FORMAL DININGROOM! THE FURNACE WAS NEW IN '05, THE ROOF IN '03 AND THE HUGE 2+ STALL GARAGE (24X32) WAS NEW IN '95. THE NICELY LANDSCAPED YARD HAS SOME TERRACING AND MANY PERENNIALS. A GREAT FAMILY HOME.
Last Buyer's Agent
Alison Kauffman
SKOGMAN REALTY
Home Details
Home Type
Single Family
Est. Annual Taxes
$3,816
Year Built
1920
Lot Details
0
Listing Details
- Style: 1.5 Story, 1.75 Story
- Above Grade Finished Sq Ft: 1813
- Bathroom Off Master Bedroom: Yes
- Total Bathrooms: 2.00
- Total Bedrooms: 3
- City Name: Cedar Rapids
- Dining Features: Eat-In Kitchen, Formal Dining
- Gross Tax: 2740
- List User Cell Phone: 319-981-5784
- Miscellaneous: Cable Ready, Fencing, Patio
- Net Tax: 2740
- Property Sub Types: Single Family
- Property Type: Residential
- Ratio Close Price By List Price: 1.01111
- Ratio Close Price By Original Li: 1.01111
- Ratio Current Price By Sq Ft: 75.29
- Total Sq Ft: 1813
- Tax Roll Number: 142333501300000
- Water Sewer Roads: City Sewer, City Water
- Special Features: None
- Property Sub Type: Detached
- Year Built: 1920
Interior Features
- Appliances Included: Dishwasher, Dryer, Range, Refrigerator, Washer, Water Heater – Gas
- Additional Room: Den/Study
- Basement: Full
- Basement: Yes
- Full Bathrooms: 2
- Bedrooms Level 1: 2
- Bedrooms Level 2: 1
- Fireplace Features: Built In, Wood Burning, Living Room
- Level 1 Full Bathrooms: 1
- Level 2 Full Bathrooms: 1
- Master Bedroom Level: Level 2
Exterior Features
- Construction Methods: Frame
- Exterior: Wood
Garage/Parking
- Garage/Parking: 2 Cars, Detached
Utilities
- Heating Cooling: Central Air, Forced Air, Gas Heat
Schools
- Elementary School: Grant Wood
- Middle School: McKinley
- High School: Washington
Lot Info
- Lot Size: 50 X 140
Ownership History
Purchase Details
Home Financials for this Owner
Home Financials are based on the most recent Mortgage that was taken out on this home.Purchase Details
Home Financials for this Owner
Home Financials are based on the most recent Mortgage that was taken out on this home.Purchase Details
Purchase Details
Home Financials for this Owner
Home Financials are based on the most recent Mortgage that was taken out on this home.Similar Homes in Cedar Rapids, IA
Home Values in the Area
Average Home Value in this Area
Purchase History
| Date | Type | Sale Price | Title Company |
|---|---|---|---|
| Warranty Deed | $230,000 | None Listed On Document | |
| Warranty Deed | $197,000 | None Available | |
| Quit Claim Deed | -- | None Available | |
| Warranty Deed | $136,500 | None Available |
Mortgage History
| Date | Status | Loan Amount | Loan Type |
|---|---|---|---|
| Open | $223,100 | New Conventional | |
| Previous Owner | $157,600 | New Conventional | |
| Previous Owner | $70,100 | Credit Line Revolving | |
| Previous Owner | $50,000 | Credit Line Revolving | |
| Previous Owner | $15,000 | Credit Line Revolving | |
| Previous Owner | $10,000 | Credit Line Revolving | |
| Previous Owner | $122,850 | Purchase Money Mortgage | |
| Previous Owner | $122,850 | New Conventional |
Property History
| Date | Event | Price | Change | Sq Ft Price |
|---|---|---|---|---|
| 07/06/2023 07/06/23 | Sold | $230,000 | 0.0% | $127 / Sq Ft |
| 05/26/2023 05/26/23 | Pending | -- | -- | -- |
| 05/26/2023 05/26/23 | For Sale | $230,000 | +16.8% | $127 / Sq Ft |
| 04/07/2020 04/07/20 | Sold | $197,000 | +1.1% | $108 / Sq Ft |
| 03/02/2020 03/02/20 | Pending | -- | -- | -- |
| 02/27/2020 02/27/20 | For Sale | $194,900 | +42.8% | $107 / Sq Ft |
| 11/01/2012 11/01/12 | Sold | $136,500 | +1.1% | $75 / Sq Ft |
| 09/24/2012 09/24/12 | Pending | -- | -- | -- |
| 08/06/2012 08/06/12 | For Sale | $135,000 | -- | $74 / Sq Ft |
Tax History Compared to Growth
Tax History
| Year | Tax Paid | Tax Assessment Tax Assessment Total Assessment is a certain percentage of the fair market value that is determined by local assessors to be the total taxable value of land and additions on the property. | Land | Improvement |
|---|---|---|---|---|
| 2023 | $3,816 | $210,900 | $37,500 | $173,400 |
| 2022 | $3,568 | $180,900 | $32,500 | $148,400 |
| 2021 | $3,350 | $172,200 | $32,500 | $139,700 |
| 2020 | $3,350 | $151,800 | $25,000 | $126,800 |
| 2019 | $2,696 | $133,600 | $25,000 | $108,600 |
| 2018 | $2,618 | $133,600 | $25,000 | $108,600 |
| 2017 | $2,797 | $134,500 | $25,000 | $109,500 |
| 2016 | $2,797 | $131,600 | $25,000 | $106,600 |
| 2015 | $2,612 | $136,951 | $25,000 | $111,951 |
| 2014 | $2,728 | $136,951 | $25,000 | $111,951 |
| 2013 | $2,666 | $136,951 | $25,000 | $111,951 |
Agents Affiliated with this Home
-

Seller's Agent in 2023
Steve Siefert
Realty87
(319) 350-2917
4 in this area
76 Total Sales
-
A
Seller's Agent in 2020
Amy Labs
Keller Williams Legacy Group
(319) 849-1651
37 Total Sales
-

Seller's Agent in 2012
Amy Eaton
Keller Williams Legacy Group
(319) 981-5784
81 Total Sales
-
A
Buyer's Agent in 2012
Alison Kauffman
SKOGMAN REALTY
Map
Source: Cedar Rapids Area Association of REALTORS®
MLS Number: 1205817
APN: 14233-35013-00000
- 510 Knollwood Dr SE
- 435 Forest Dr SE
- 2251 Bever Ave SE
- 2539 Vernon Ct SE
- 384 21st St SE
- 383 21st St SE
- 2021 Bever Ave SE
- 362 Garden Dr SE
- 38/3 21st St SE
- 1933 4th Ave SE
- 2225 Mount Vernon Rd SE
- 2011 Washington Ave SE
- 1946 Higley Ave SE
- 2001 Washington Ave SE
- 371 20th St SE
- 2325 Grande Ave SE
- 705 Grant Wood Dr SE
- 2420 11th Ave SE
- 1915 Higley Ave SE
- 2144 Grande Ave SE
