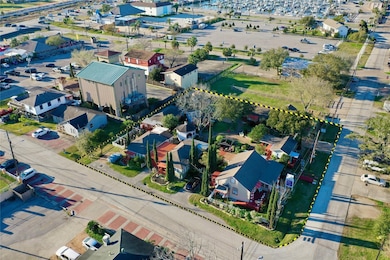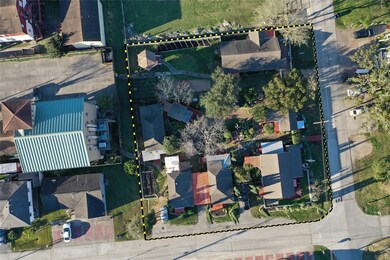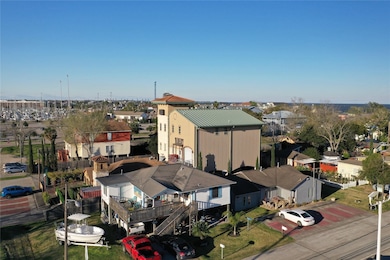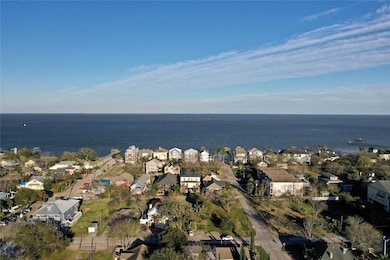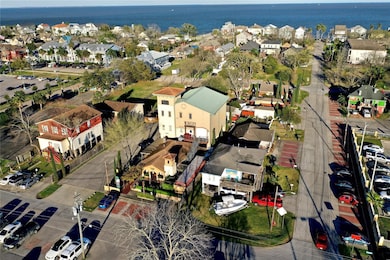Estimated payment $12,063/month
Highlights
- 21,750 Sq Ft lot
- Corner Lot
- Handicap Accessible
- Wood Flooring
- Fireplace
- Programmable Thermostat
About This Home
Absolute Paradise located in the heart of Kemah Boardwalk Entertainment District. Endless opportunities for use. The #1 Bed & Breakfast on-site. The #1 Event location in Kemah for weddings. Next door to one of the *Best Restaurants in the World - "Eculent". (*Washington Post & Houstonian) It is known for its tranquil gardens, romantic cottages, and warm, inviting atmosphere. With a beautiful courtyard filled with lush greenery situated in the center, the Clipper House is sure to provide you the perfect getaway! The quaint, cottages feature plush beds enveloped in luxurious linens, as well as pristine bathrooms, and cozy sitting areas-all the perfect combination for your next great escape. The Clipper has been rated #1 by Trip Advisor on multiple occasions.
Home Details
Home Type
- Single Family
Year Built
- Built in 1950
Lot Details
- 0.5 Acre Lot
- Corner Lot
- Cleared Lot
Home Design
- Composition Roof
Interior Spaces
- 5,000 Sq Ft Home
- 1-Story Property
- Ceiling Fan
- Fireplace
- Window Treatments
- Fire and Smoke Detector
Kitchen
- Microwave
- Dishwasher
- Disposal
Flooring
- Wood
- Tile
- Vinyl Plank
- Vinyl
Accessible Home Design
- Handicap Accessible
Eco-Friendly Details
- Energy-Efficient HVAC
- Energy-Efficient Thermostat
Schools
- Stewart Elementary School
- Bayside Intermediate School
- Clear Falls High School
Utilities
- Central Heating and Cooling System
- Heating System Uses Gas
- Programmable Thermostat
Community Details
- Kemah Townsite Subdivision
- Greenbelt
Map
Home Values in the Area
Average Home Value in this Area
Tax History
| Year | Tax Paid | Tax Assessment Tax Assessment Total Assessment is a certain percentage of the fair market value that is determined by local assessors to be the total taxable value of land and additions on the property. | Land | Improvement |
|---|---|---|---|---|
| 2025 | $18,520 | $1,100,000 | $574,200 | $525,800 |
| 2024 | $18,520 | $1,100,000 | $574,200 | $525,800 |
| 2023 | $18,520 | $1,017,916 | $574,200 | $443,716 |
| 2022 | $14,627 | $776,080 | $326,250 | $449,830 |
| 2021 | $16,894 | $778,350 | $326,250 | $452,100 |
| 2020 | $5,265 | $230,000 | $217,500 | $12,500 |
| 2019 | $5,268 | $220,000 | $174,000 | $46,000 |
| 2018 | $5,291 | $220,000 | $174,000 | $46,000 |
| 2017 | $6,123 | $251,830 | $174,000 | $77,830 |
| 2016 | $4,508 | $185,430 | $107,660 | $77,770 |
| 2015 | $2,042 | $185,430 | $107,660 | $77,770 |
| 2014 | $2,133 | $185,430 | $107,660 | $77,770 |
Property History
| Date | Event | Price | List to Sale | Price per Sq Ft |
|---|---|---|---|---|
| 11/23/2025 11/23/25 | For Sale | $2,000,000 | -- | $400 / Sq Ft |
Purchase History
| Date | Type | Sale Price | Title Company |
|---|---|---|---|
| Warranty Deed | -- | None Available |
Source: Houston Association of REALTORS®
MLS Number: 37315623
APN: 4365-0021-0001-000
- 718 Topwater Trail
- 700 Topwater Trail
- 719 Topwater Trail
- 2201 Bay Breeze Dr
- 2169 Bay Breeze Dr
- 704 Topwater Trail
- 715 Topwater Trail
- 703 Topwater Trail
- 625 Topwater Trail
- 617 Sand Dollar Dr
- 702 Topwater Trail
- 706 Topwater Trail
- 717 Topwater Trail
- 709 Topwater Trail
- 705 Topwater Trail
- 707 Topwater Trail
- 628 Topwater Trail
- 2209 Bay Breeze Dr
- 804 Bay Ave
- 1019 & 1021 Kipp Ave
- 612 8th St
- 811 Bradford Ave Unit 5
- 710 Kipp Ave
- 620 8th St
- 605 6th St Unit F
- 50 W 8th St Unit B
- 50 W 8th St Unit A
- 142 W 5th St Unit B
- 144 W 5th St Unit D
- 100 Grove Rd Unit D
- 120 Grove Rd Unit 4
- 180 Grove Rd
- 16 Harbor Ln
- 82 Harbor Ln
- 800 Fm 518 E
- 703 Clear Lake Rd
- 631 Clear Lake Rd
- 1714 Oak Ridge Dr
- 547 Avisa Dr
- 2173 Bay Breeze Dr


