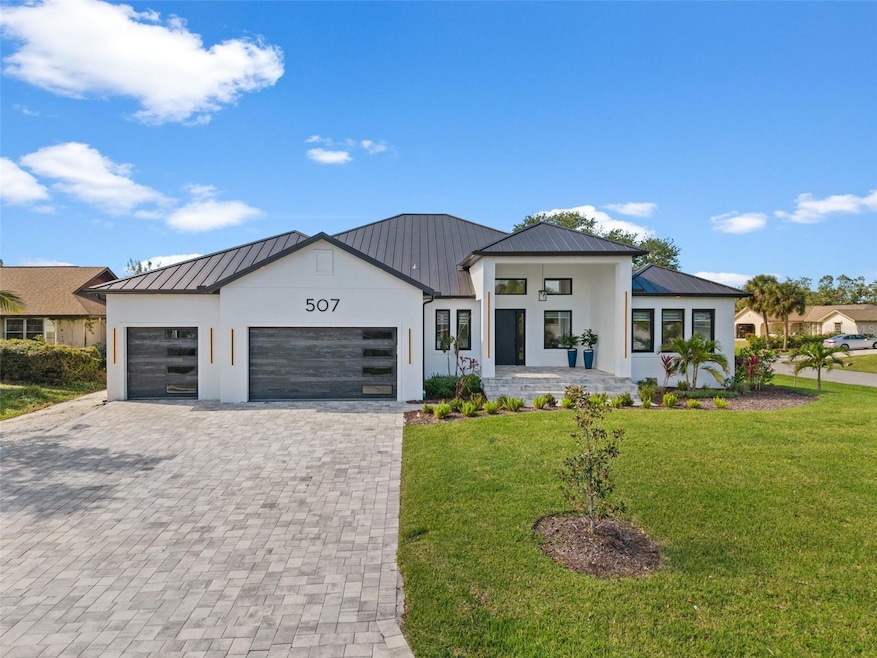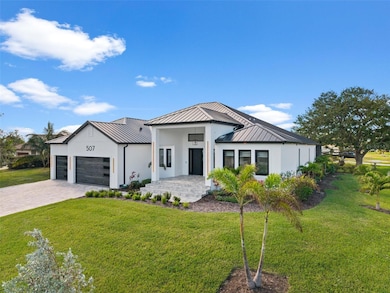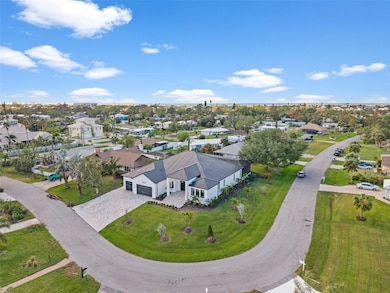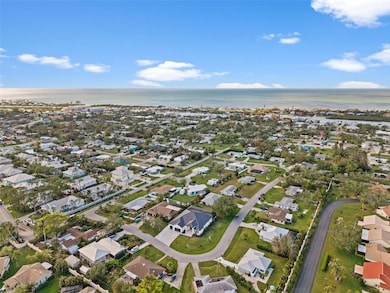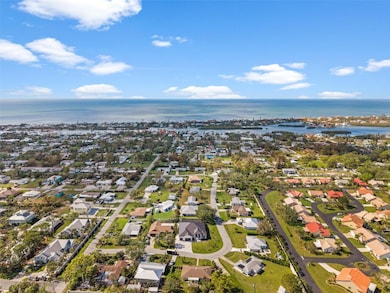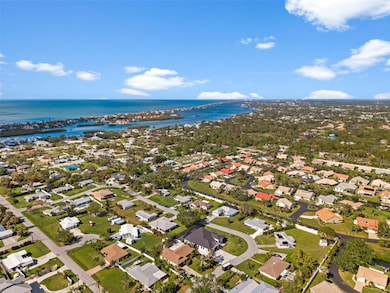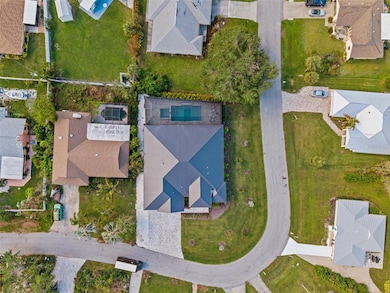507 Acacia Ln Nokomis, FL 34275
Highlights
- New Construction
- Heated In Ground Pool
- Main Floor Primary Bedroom
- Laurel Nokomis School Rated A-
- Open Floorplan
- Outdoor Kitchen
About This Home
Available now! 6 months minimum *** Welcome to 507 Acacia Lane in Nokomis—a stunning, fully furnished new construction home available for rent just 0.3 mile from the beach. This elegant 5-bedroom, 4-bathroom residence is designed for comfort, style, and effortless coastal living. Inside, you'll find modern finishes, high-end furnishings, and a spacious layout that instantly feels like home. The heart of the property is the sparkling pool surrounded by a massive screened lanai, creating a seamless indoor-outdoor living space that extends the home and invites year-round enjoyment.
An outdoor kitchen enhances the space even more, while impact-rated windows and doors provide added security and peace of mind. The oversized 3-car garage allows plenty of room for vehicles, storage, and beach gear.
Located in one of Nokomis’ most desirable neighborhoods, the home is close to restaurants, shopping, and local attractions. Just a short walk away, Nokomis Beach is one of Sarasota County’s hidden gems—peaceful, unspoiled, and known for its soft sands, beautiful sunsets, and laid-back charm. Venice and Sarasota are also just minutes away, offering vibrant dining, entertainment, and cultural experiences.
The home is available for a minimum 6-month lease, with the possibility of an annual rental. Pool maintenance, lawn care, and internet are included in the rent, while the tenant pays for electricity and water. A security deposit is required.
Contact us today for more details or to schedule a private showing—this exceptional beachside retreat won’t last long.
Listing Agent
DALTON WADE INC Brokerage Phone: 888-668-8283 License #3493009 Listed on: 06/27/2025

Home Details
Home Type
- Single Family
Est. Annual Taxes
- $2,234
Year Built
- Built in 2024 | New Construction
Lot Details
- 0.34 Acre Lot
- East Facing Home
- Irrigation Equipment
Parking
- 3 Car Attached Garage
Interior Spaces
- 3,701 Sq Ft Home
- Open Floorplan
- Furnished
- Bar Fridge
- Dry Bar
- High Ceiling
- Ceiling Fan
- Thermal Windows
- ENERGY STAR Qualified Windows
- Insulated Windows
- Window Treatments
- Sliding Doors
- Family Room Off Kitchen
- Tile Flooring
Kitchen
- Eat-In Kitchen
- Built-In Convection Oven
- Cooktop
- Recirculated Exhaust Fan
- Microwave
- Freezer
- Dishwasher
- Wine Refrigerator
- Solid Surface Countertops
- Disposal
Bedrooms and Bathrooms
- 5 Bedrooms
- Primary Bedroom on Main
- Walk-In Closet
- 4 Full Bathrooms
Laundry
- Laundry Room
- Dryer
- Washer
Home Security
- Storm Windows
- Fire and Smoke Detector
Accessible Home Design
- Accessible Entrance
Pool
- Heated In Ground Pool
- Saltwater Pool
- Pool Alarm
- Chlorine Free
- Pool Lighting
Outdoor Features
- Outdoor Kitchen
- Exterior Lighting
- Outdoor Grill
- Rain Gutters
- Private Mailbox
Schools
- Laurel Nokomis Elementary School
- Laurel Nokomis Middle School
- Venice Senior High School
Utilities
- Central Heating and Cooling System
- Thermostat
- Electric Water Heater
- Septic Tank
Listing and Financial Details
- Residential Lease
- Security Deposit $5,000
- Property Available on 7/1/25
- The owner pays for cable TV, grounds care, internet, laundry, management, pool maintenance, repairs, sewer, taxes, trash collection
- 6-Month Minimum Lease Term
- $35 Application Fee
- Assessor Parcel Number 0170130008
Community Details
Overview
- No Home Owners Association
- Queen Palms Community
- Queen Palms Subdivision
Pet Policy
- Pets up to 35 lbs
- Dogs Allowed
Map
Source: Stellar MLS
MLS Number: A4657203
APN: 0170-13-0008
- 328 Channel Ln
- 154 Inlets Blvd
- 175 Inlets Blvd Unit 175
- 148 Inlets Blvd Unit 148
- 65 Inlets Blvd Unit 65
- 601 Shore Rd
- 529 Shore Rd
- 133 Inlets Blvd Unit 133
- 914 Mc Hill Rd Unit B
- 104 Inlets Blvd Unit 104
- 509 Shore Rd
- 417 Shore Rd
- 612 Bayshore Rd
- 608 Fair Winds Dr Unit 608
- 106 Pops Ln
- 404 Bayshore Rd
- 219 Inlets Blvd Unit 219
- 600 Carriage House Ln Unit 101
- 400 Carriage House Ln Unit 103
- 641 Bayshore Rd
- 309 Shore T Rd
- 249 Avenida de La Isla
- 600 Carriage House Ln Unit 201
- 255 Tamiami Trail N Unit 38
- 230 Laurel Hollow Dr Unit 16
- 922 Casey Cove Dr
- 17027 Coral Dr
- 17043 Coral Key Dr
- 17063 Coral Key Dr
- 208 Palmetto Rd W
- 913 Key Way
- 213 Palmetto Rd W
- 204 Palmetto Rd W Unit B
- 5852 Ocean Isle Dr
- 1040 Gulf Winds Way
- 413 Pameto Rd
- 1440 Pearl St
- 183 Shady Pine Ln
- 214 Spanish Lakes Dr
- 521 Pameto Rd
