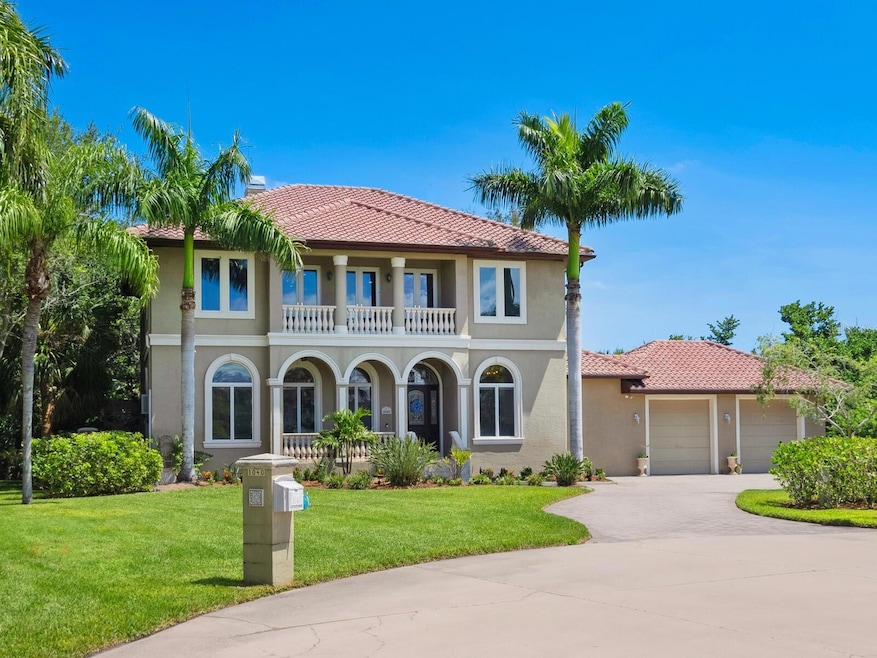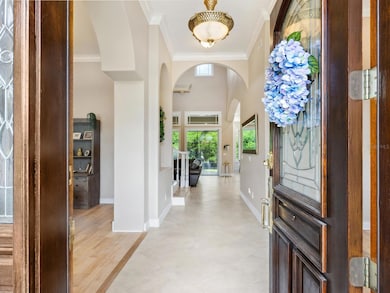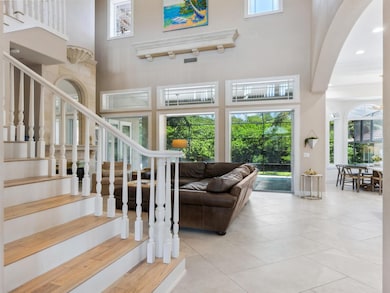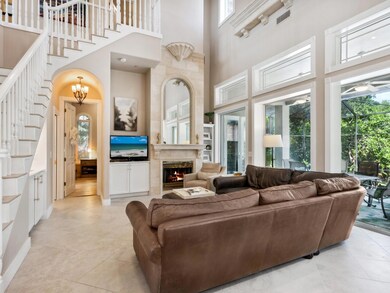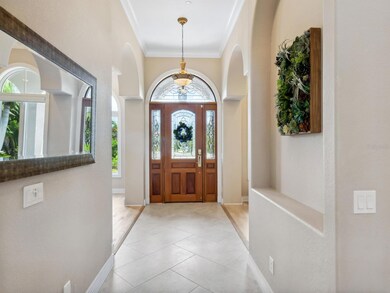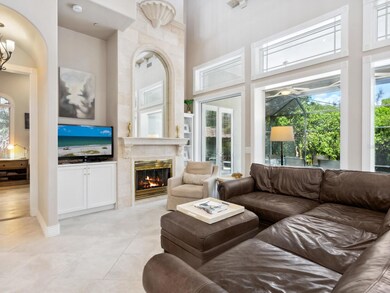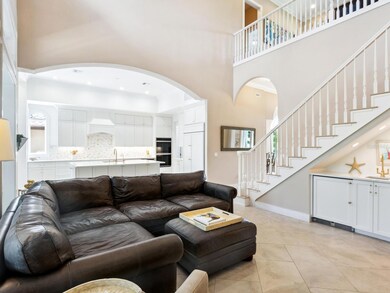1040 Gulf Winds Way Nokomis, FL 34275
Casey Key NeighborhoodHighlights
- Floating Dock
- Beach Access
- Screened Pool
- Laurel Nokomis School Rated A-
- Intracoastal View
- Home Theater
About This Home
Now Available for Lease – Experience refined coastal living in this stunning two-story custom home located in the exclusive gated community of Casey Key Estates. Offered fully furnished, this beautifully updated residence blends elegance with comfort, ideal for seasonal or long-term rental.
Remodeled in 2022, the home features a designer kitchen with upscale finishes, a butler’s pantry, renovated baths, natural wood flooring, and a spacious laundry room. Modern conveniences include a new roof, whole-home generator, and high-end furnishings throughout.
The first floor offers a light-filled great room with a fireplace, a formal dining area, private office/den, and a luxurious primary suite with views of the resort-style pool and spa. Upstairs, you'll find three guest bedrooms, a second living room, and a balcony overlooking the tranquil grounds of Casey Key.
Outdoors, enjoy entertaining on the covered travertine patio, relax in the heated spa, or take advantage of the versatile game room, perfect for workouts, remote work, or recreation. The oversized garage provides ample storage and parking.
As a resident of Casey Key Estates, you'll enjoy private deeded beach access, pickleball and tennis courts, a community fishing pier, kayak launch, and a secure gated entry—all just minutes from Venice and Sarasota.
Available for lease or sale—schedule your private showing today and step into a turnkey Florida lifestyle like no other.
Listing Agent
PREMIER SOTHEBYS INTL REALTY Brokerage Phone: 941-412-3323 License #3351255 Listed on: 07/25/2025

Home Details
Home Type
- Single Family
Est. Annual Taxes
- $15,883
Year Built
- Built in 2000
Lot Details
- 0.56 Acre Lot
- Near Conservation Area
- Cul-De-Sac
- Street terminates at a dead end
- Unincorporated Location
- East Facing Home
- Landscaped
- Private Lot
- Oversized Lot
- Well Sprinkler System
Parking
- 5 Car Attached Garage
- Workshop in Garage
- Garage Door Opener
- Golf Cart Parking
Property Views
- Intracoastal
- Woods
- Pool
Home Design
- Bi-Level Home
Interior Spaces
- 3,960 Sq Ft Home
- Open Floorplan
- Wet Bar
- Furnished
- Built-In Features
- Bar Fridge
- Crown Molding
- Tray Ceiling
- High Ceiling
- Ceiling Fan
- Gas Fireplace
- Insulated Windows
- Blinds
- Rods
- Sliding Doors
- Family Room with Fireplace
- Great Room
- Family Room Off Kitchen
- Separate Formal Living Room
- Breakfast Room
- Formal Dining Room
- Home Theater
- Den
- Loft
- Bonus Room
- Game Room
- Storage Room
- Inside Utility
- Attic
Kitchen
- Eat-In Kitchen
- Breakfast Bar
- Dinette
- Walk-In Pantry
- Built-In Convection Oven
- Cooktop
- Microwave
- Ice Maker
- Dishwasher
- Wine Refrigerator
- Stone Countertops
- Solid Wood Cabinet
- Disposal
Flooring
- Wood
- Brick
- Ceramic Tile
Bedrooms and Bathrooms
- 4 Bedrooms
- Primary Bedroom on Main
- Split Bedroom Floorplan
- Walk-In Closet
- Jack-and-Jill Bathroom
- Multiple Shower Heads
Laundry
- Laundry Room
- Dryer
- Washer
Home Security
- Security System Owned
- Fire and Smoke Detector
Pool
- Screened Pool
- Heated In Ground Pool
- In Ground Spa
- Gunite Pool
- Saltwater Pool
- Pool is Self Cleaning
- Fence Around Pool
- Outdoor Shower
- Pool Tile
- Auto Pool Cleaner
- Pool Lighting
Outdoor Features
- Beach Access
- Water access To Gulf or Ocean
- Access To Intracoastal Waterway
- Fishing Pier
- Deeded access to the beach
- Property is near a marina
- Dock has access to water
- Floating Dock
- Dock made with wood
- Deck
- Covered patio or porch
- Exterior Lighting
- Outdoor Storage
- Rain Gutters
Schools
- Laurel Nokomis Elementary School
- Laurel Nokomis Middle School
- Venice Senior High School
Utilities
- Forced Air Zoned Heating and Cooling System
- Underground Utilities
- Propane
- Water Filtration System
- Electric Water Heater
- Septic Tank
- High Speed Internet
- Cable TV Available
Listing and Financial Details
- Residential Lease
- Security Deposit $12,000
- Property Available on 8/1/25
- The owner pays for grounds care, pest control, pool maintenance, recreational, taxes, trash collection, water
- 6-Month Minimum Lease Term
- Application Fee: 0
- 3-Month Minimum Lease Term
- Assessor Parcel Number 0167140025
Community Details
Overview
- Property has a Home Owners Association
- David Poneman Association
- Casey Key Estates Community
- Casey Key Estates Subdivision
- The community has rules related to building or community restrictions, fencing, allowable golf cart usage in the community
Recreation
- Tennis Courts
- Pickleball Courts
Pet Policy
- Pets Allowed
Security
- Gated Community
Map
Source: Stellar MLS
MLS Number: N6139777
APN: 0167-14-0025
- 1210 Casey Key Rd
- 919 Key Way
- 929 Casey Cove Dr
- 922 Casey Cove Dr
- 4907 Topsail Dr
- 1109 Bayshore Rd
- 1304 Casey Key Rd
- 931 Bayshore Rd
- 1645 & 1649 Bayshore Rd
- 681 Casey Key Rd
- 0 Bayshore Rd Unit MFRN6137578
- 912 Hampton Rd
- 641 Bayshore Rd
- 421 Blackburn Rd
- 0 Roberts Rd Unit MFRTB8368087
- 413 Blackburn Rd
- 319 Citrus Dr
- 507 Casey Key Rd
- 1461 Bayshore Rd
- 1093 Laurel Woods Dr
- 913 Key Way
- 922 Casey Cove Dr
- 230 Laurel Hollow Dr Unit 16
- 1440 Pearl St
- 16483 Gloria Ln Unit 101
- 507 Acacia Ln
- 421 Waterside Ln
- 309 Shore T Rd
- 207 Shore T Rd Unit A
- 253 2nd St W
- 320 Desoto St
- 733 Sorrento Inlet Unit 733
- 733 Sorrento Inlet
- 214 Spanish Lakes Dr
- 226 3rd St E
- 249 Avenida de La Isla
- 199 Chandler Rd
- 183 Shady Pine Ln
- 2287 Bayshore Rd
- 397 Sunshine Dr Unit 397
