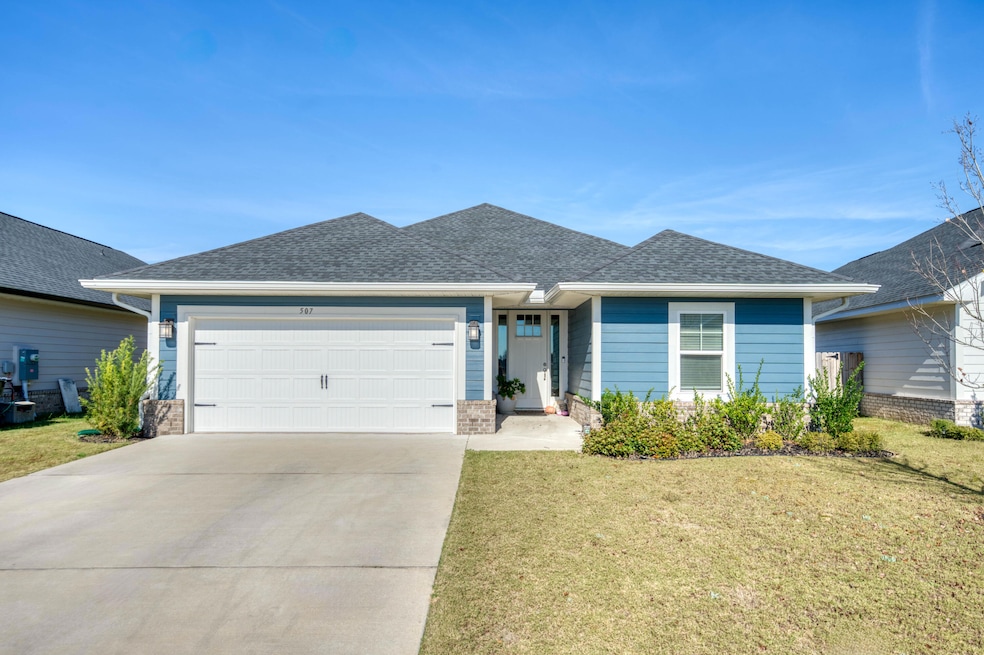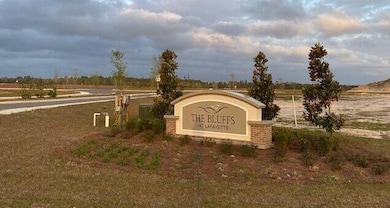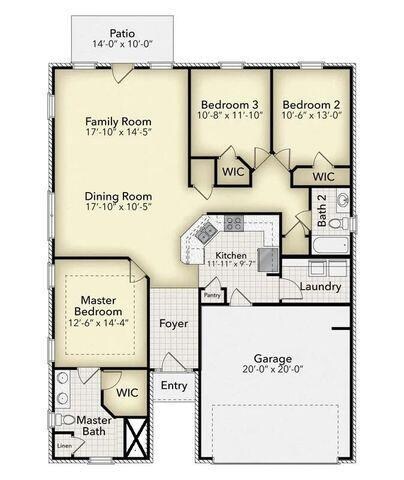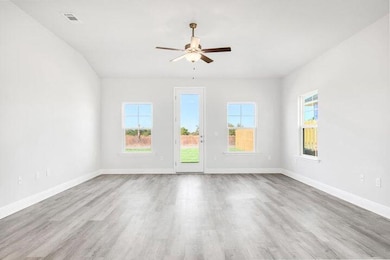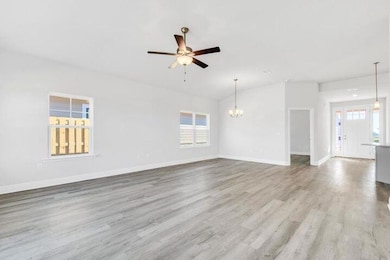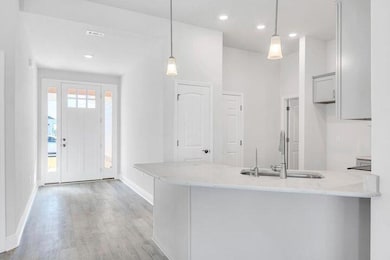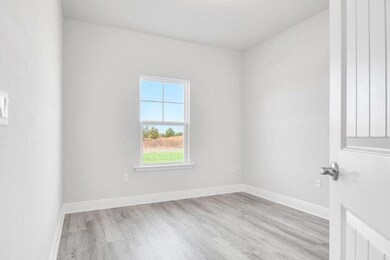507 Alleyoak Ln Unit Lot 1-2 Freeport, FL 32435
3
Beds
2
Baths
1,550
Sq Ft
6,534
Sq Ft Lot
Highlights
- Craftsman Architecture
- Newly Painted Property
- Walk-In Pantry
- Freeport Middle School Rated A-
- Vaulted Ceiling
- Coffered Ceiling
About This Home
DEC 15- DEC 31 FREE! Pet friendly.
Newer Craftsman style home. 1/4 mile from Freeport High School & 20 minutes to Blue Mountain Beach on the Gulf of Mexico. 3 BR / 2 BA with 2 car garage + garage door opener, 10' ceiling in Great Room & Kitchen, 9' in other rooms, tray ceiling in Master Bedroom. 8' entry doors, CoreTec Pro Plus LVP flooring throughout. Moen faucets, lever-handled hardware. Fully sodded yard with sprinkler system, well & pump. No smoking. Renter pays all utilities
Home Details
Home Type
- Single Family
Est. Annual Taxes
- $11
Year Built
- Built in 2024
Lot Details
- 6,534 Sq Ft Lot
- Lot Dimensions are 48x125x59x127
- Property fronts a private road
- Level Lot
- Sprinkler System
- Cleared Lot
- Lawn Pump
Parking
- 2 Car Garage
- Automatic Garage Door Opener
Home Design
- Craftsman Architecture
- Newly Painted Property
- Slab Foundation
- Frame Construction
- Dimensional Roof
- Pitched Roof
- Ridge Vents on the Roof
- Vinyl Trim
- Three Sided Brick Exterior Elevation
- Cement Board or Planked
Interior Spaces
- 1,550 Sq Ft Home
- 1-Story Property
- Shelving
- Woodwork
- Coffered Ceiling
- Tray Ceiling
- Vaulted Ceiling
- Ceiling Fan
- Recessed Lighting
- Double Pane Windows
- Insulated Doors
- Family Room
- Pull Down Stairs to Attic
Kitchen
- Breakfast Bar
- Walk-In Pantry
- Electric Oven or Range
- Self-Cleaning Oven
- Induction Cooktop
- Microwave
- Dishwasher
- Disposal
Flooring
- Painted or Stained Flooring
- Laminate
Bedrooms and Bathrooms
- 3 Bedrooms
- Split Bedroom Floorplan
- En-Suite Primary Bedroom
- 2 Full Bathrooms
- Dual Vanity Sinks in Primary Bathroom
- Primary Bathroom includes a Walk-In Shower
Laundry
- Laundry Room
- Exterior Washer Dryer Hookup
Home Security
- Fire and Smoke Detector
- Fire Sprinkler System
Schools
- Freeport Elementary And Middle School
- Freeport High School
Utilities
- Central Heating and Cooling System
- High Efficiency Heating System
- Air Source Heat Pump
- Electric Water Heater
Additional Features
- Energy-Efficient Doors
- Patio
Community Details
- The Bluffs At Lafayette Subdivision
- The community has rules related to covenants
Listing and Financial Details
- Minimum Rental Period
- Assessor Parcel Number 36-1N-19-17105-000-0010
Map
Source: Emerald Coast Association of REALTORS®
MLS Number: 990185
APN: 36-1N-19-17105-000-0010
Nearby Homes
- 493 Alleyoak Ln
- 540 Alleyoak Ln Unit Lot 46-2
- 576 Alleyoak Ln Unit Lot 44-2
- 18 Bonne Vue Cir Unit Lot 89-1
- 586 Alleyoak Ln Unit Lot 43-2
- 601 Alleyoak Ln Unit Lot 11-2
- 620 Alleyoak Ln Unit Lot 40-2
- 617 Alleyoak Ln
- 631 Alley Oak Ln Unit Lot 16-2
- 664 Alley Oak Ln Unit Lot 37-2
- 672 Alleyoak Ln Unit Lot 36-2
- 692 Alley Oak Ln Unit Lot 33-2
- 21 Mahogany Dr Unit Lot 48-1
- 27 Mahogany Dr Unit Lot 49-1
- 275 Alleyoak Ln Unit Lot 8-1
- 42 Mahogany St Unit Lot 59-1
- 58 Mahogany Dr Unit Lot 57-1
- 259 Alleyoak Ln Unit Lot 6-1
- 795 Alleyoak Ln Unit Lot 85-1
- 205 Alleyoak Ln Unit Lot 1-1 Model
- 211 Gray Owl Dr
- 50 Sedge Cir
- 39 Bluebeech St
- 231 Staggerbush St
- 58 Sandhill Ct
- 178 Whispering Creek Ave
- 809 Whispering Creek Ave
- 400 Whispering Creek Ave
- 462 Whispering Creek Ave
- 15031 331 Business Unit 107
- 44 N Sand Palm Rd
- 44 N Sand Palm Rd
- 31 N Sand Palm Rd
- 142 N Sand Palm Rd
- 119 N Sand Palm Rd
- 131 N Sand Palm Rd Unit Vista Unit
- 29 S Sand Palm Rd Unit 24
- 145 N Sand Palm Rd
- 166 N Sand Palm Rd
- 147 N Sand Palm Rd
