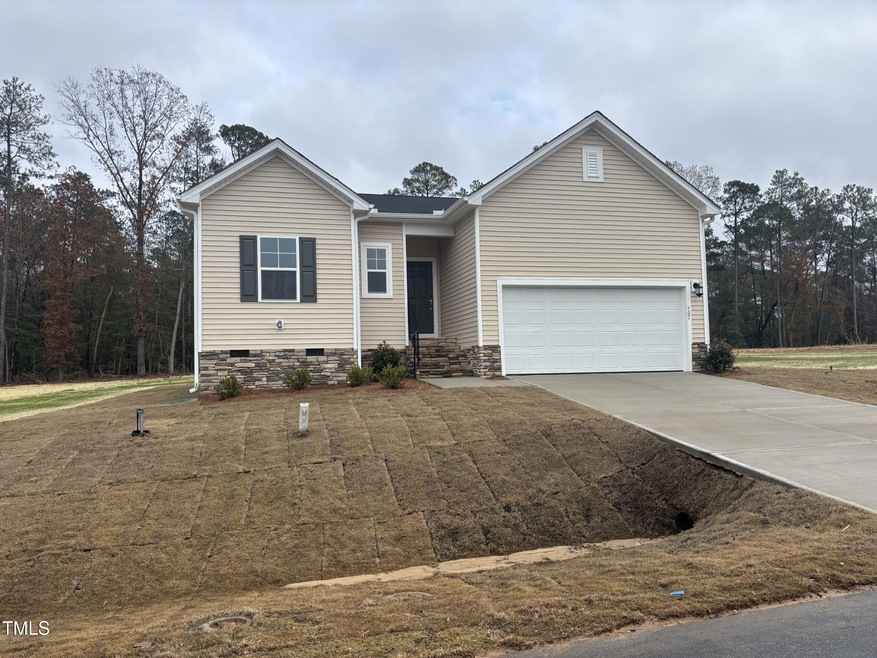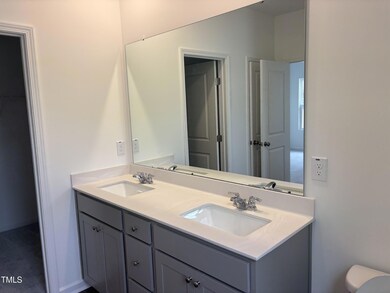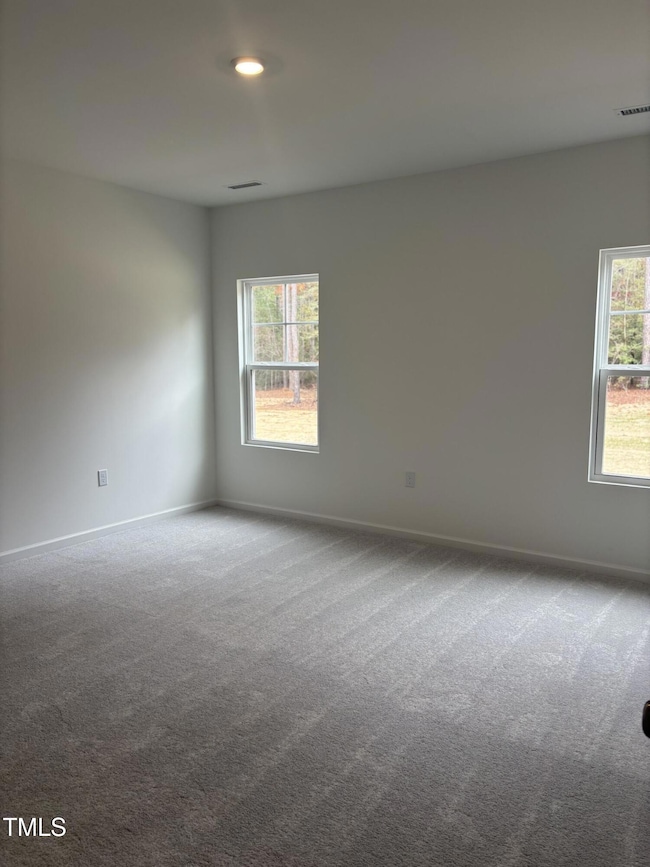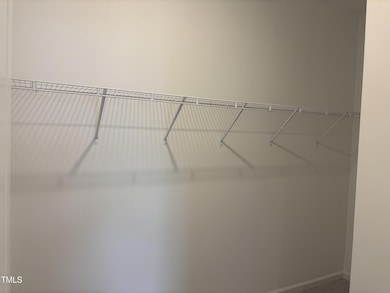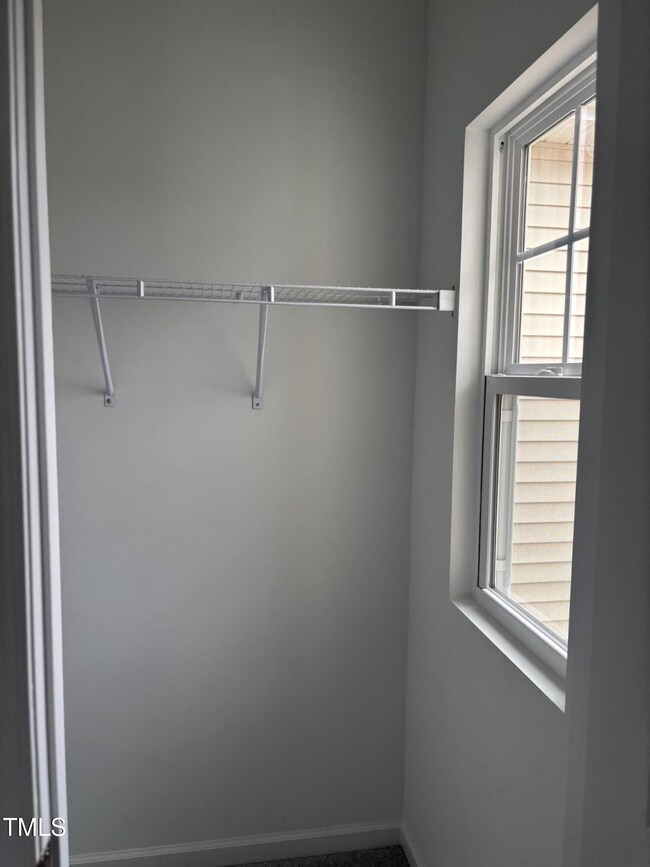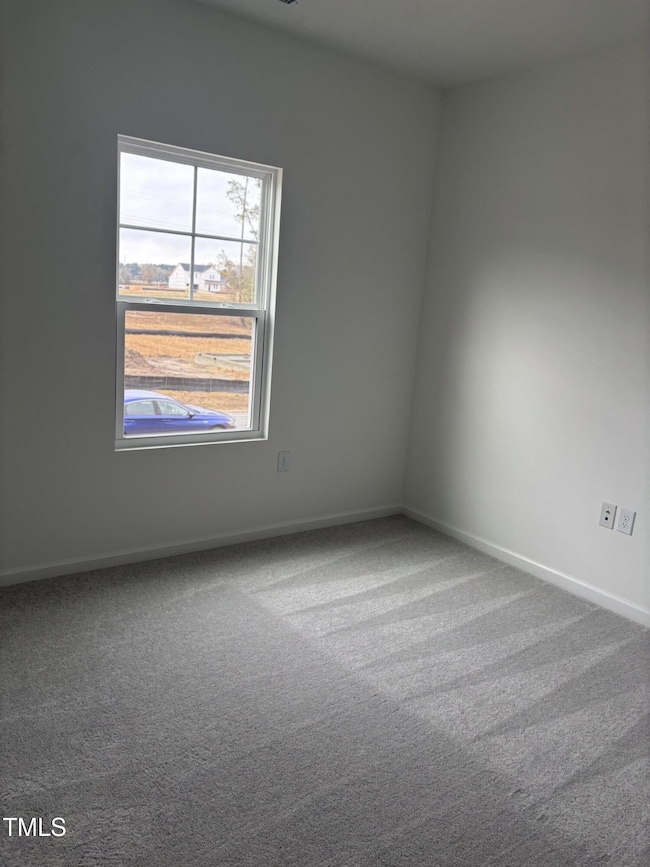507 Barnes Landing Dr Four Oaks, NC 27524
Elevation NeighborhoodEstimated payment $1,911/month
Highlights
- New Construction
- Contemporary Architecture
- Covered Patio or Porch
- McGee's Crossroads Middle School Rated 9+
- Quartz Countertops
- 2 Car Attached Garage
About This Home
Our McHenry plan is single-level home that features a modern and low-maintenance layout. Two bedrooms and a full bathroom are conveniently located off the foyer, leading to an inviting open concept living area. The owner's suite is tucked into a private corner at the back of the home, offering access to a beautifully appointed bathroom and generous walk-in closet. It has a lovely, covered porch that allows for indoor and outdoor serene living. Kitchen has quartz counters and tile backsplash with SS appliances. This inventory home is ready to move in NOW.
The Barnes Landing community offers a large homesites in a serene location, conveniently located close to major roads leading to downtown Raleigh.
Home Details
Home Type
- Single Family
Year Built
- Built in 2025 | New Construction
HOA Fees
- $30 Monthly HOA Fees
Parking
- 2 Car Attached Garage
- 2 Open Parking Spaces
Home Design
- Home is estimated to be completed on 2/10/25
- Contemporary Architecture
- Block Foundation
- Frame Construction
- Shingle Roof
- Vinyl Siding
Interior Spaces
- 1,494 Sq Ft Home
- 1-Story Property
- Insulated Windows
- Pull Down Stairs to Attic
Kitchen
- Electric Range
- Microwave
- Dishwasher
- Kitchen Island
- Quartz Countertops
Flooring
- Carpet
- Luxury Vinyl Tile
Bedrooms and Bathrooms
- 3 Bedrooms
- 2 Full Bathrooms
- Walk-in Shower
Laundry
- Laundry Room
- Laundry on main level
- Electric Dryer Hookup
Schools
- Mcgees Crossroads Elementary And Middle School
- W Johnston High School
Utilities
- Forced Air Heating and Cooling System
- Heat Pump System
- Electric Water Heater
- Septic Tank
Additional Features
- Covered Patio or Porch
- 0.5 Acre Lot
Community Details
- Signature Management | Association, Phone Number (919) 333-3567
- Barnes Landing Subdivision
Listing and Financial Details
- Assessor Parcel Number 20
Map
Home Values in the Area
Average Home Value in this Area
Property History
| Date | Event | Price | List to Sale | Price per Sq Ft |
|---|---|---|---|---|
| 02/06/2025 02/06/25 | Pending | -- | -- | -- |
| 01/22/2025 01/22/25 | For Sale | $299,990 | -- | $201 / Sq Ft |
Source: Doorify MLS
MLS Number: 10072192
- 280 Dell Meadows Place
- 8701 Nc Highway 210
- 9568 Nc Highway 210
- 106 Hilltop Dr
- 92 Napa Dr
- 266 Fast Pitch Ln
- 190 Sage Ln Unit 15
- 2590 Lassiter Rd
- 427 Fast Pitch Ln
- 228 Mahogany Way
- 2568 Lassiter Rd
- 72 Ina Rose Ln
- 194 Fenella Dr
- 103 Sage Ln Unit Lot 009
- 521 Olivia Crossing Ct
- 521 Olivia Crossing Ct Unit 19
- 111 Bonsai Way
- 245 Mangrove Ct
- 132 Mangrove Ct
- 226 Bonsai Way
