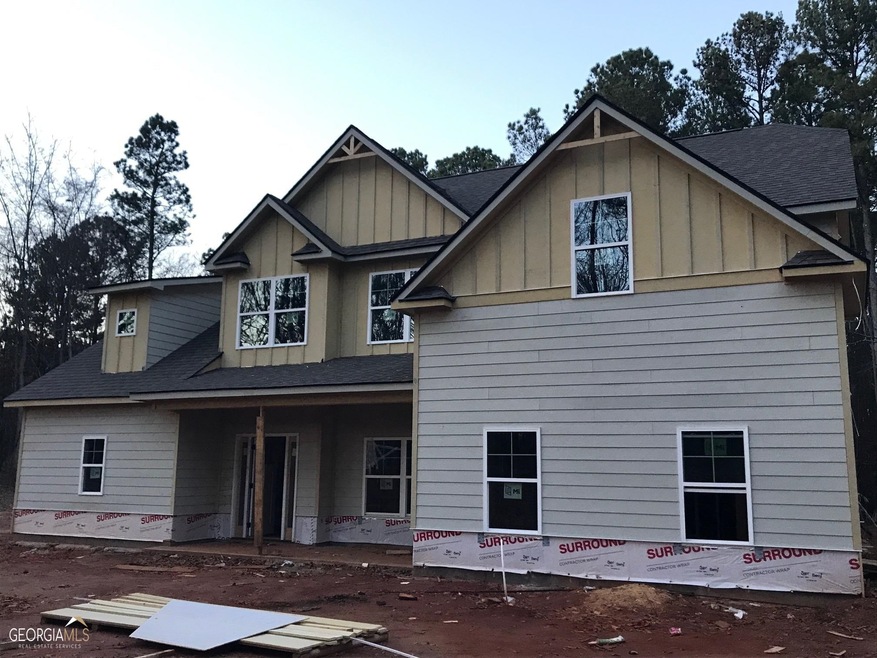
$525,000
- 7 Beds
- 5 Baths
- 4,667 Sq Ft
- 245 Astoria Way
- Mc Donough, GA
Welcome to this meticulously maintained, custom-built 4-sided brick home! Step inside to discover a stunning 7-bedroom, 5-bathroom open-concept layout. The inviting living room, featuring a gas fireplace, seamlessly flows into the kitchen, complete with a gorgeous granite island, elegant granite countertops, an abundance of cabinetry, double wall ovens, a cooktop, and stainless steel appliances.
Curt Swilley, Jr. Rock River Realty, LLC.
