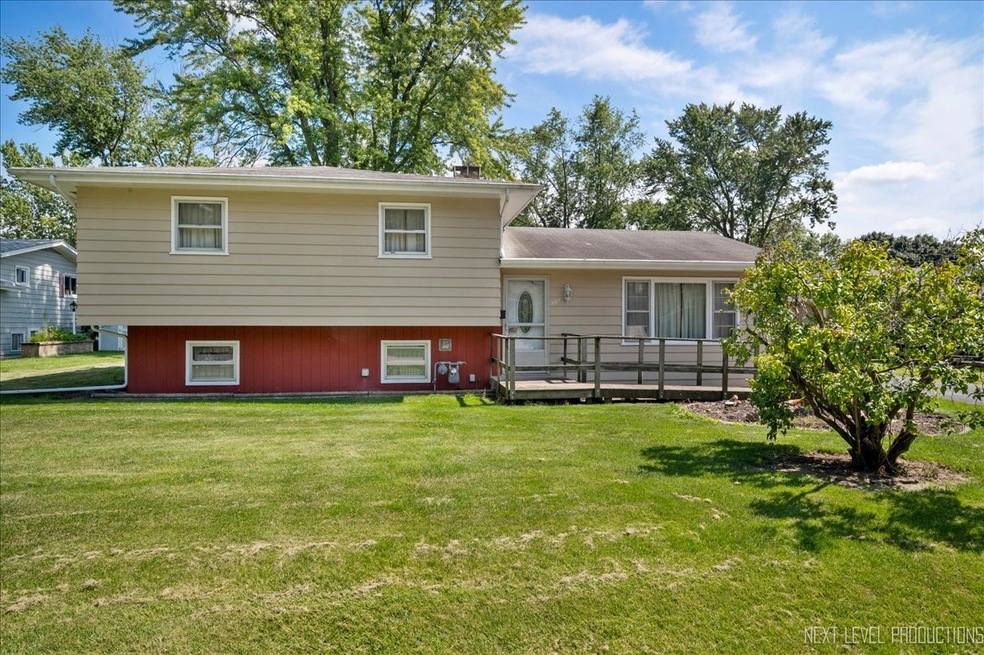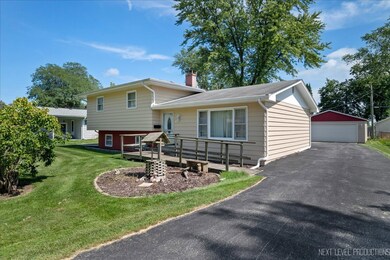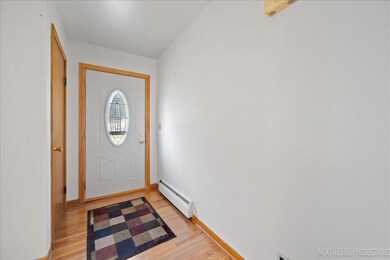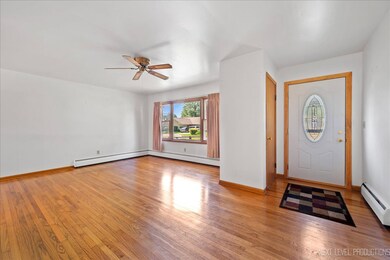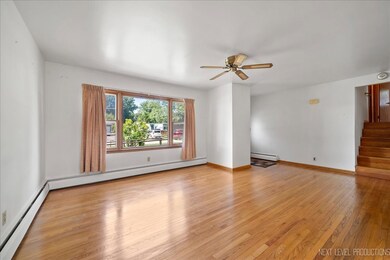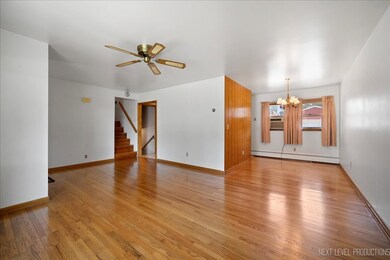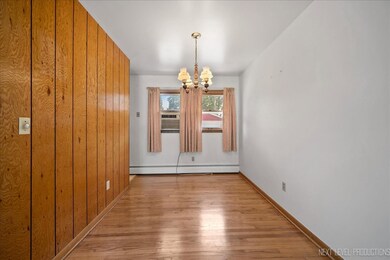
Highlights
- Formal Dining Room
- Ceiling Fan
- Heating System Uses Steam
- 2 Car Detached Garage
- Baseboard Heating
- Senior Tax Exemptions
About This Home
As of August 2024Welcome to 507 Corri Ln. in Plano! This tri-level home at the edge of town features 3 bedrooms, 1.5 bathrooms PLUS a large 2 car garage. As you enter the home you will immediately notice the hardwood floors that extend throughout the main levels of the home. Arriving in the living room, you can head right in to the kitchen which features beautiful custom cabinets. Off the kitchen is an eating area, and a door that leads to the expansive back yard and 2 car garage. Up a small set of stairs you will find 3, good size bedrooms, all with hardwood floors and good closet space. The main bathroom has been remodeled and features a large walk-in shower. In the lower level there is a large family room area and a powder room. The laundry room is located out of sight in the mechanical room and you can access the outside from the lower level as well. Come make this home your own and enjoy all Plano has to offer! Seller is wishing to sell this home as-is.
Last Agent to Sell the Property
O'Neil Property Group, LLC License #471021972 Listed on: 08/01/2024
Last Buyer's Agent
Linda Pilmer
Pilmer Real Estate, Inc License #471006122
Home Details
Home Type
- Single Family
Est. Annual Taxes
- $5,012
Year Built
- Built in 1958
Lot Details
- 8,712 Sq Ft Lot
- Lot Dimensions are 74x119x69x120
Parking
- 2 Car Detached Garage
- Garage Transmitter
- Garage Door Opener
- Driveway
Home Design
- Split Level Home
- Tri-Level Property
- Asphalt Roof
- Wood Siding
Interior Spaces
- 1,208 Sq Ft Home
- Ceiling Fan
- Formal Dining Room
Kitchen
- Range
- Dishwasher
Bedrooms and Bathrooms
- 3 Bedrooms
- 3 Potential Bedrooms
Finished Basement
- Basement Fills Entire Space Under The House
- Exterior Basement Entry
- Finished Basement Bathroom
Utilities
- One Cooling System Mounted To A Wall/Window
- Baseboard Heating
- Heating System Uses Steam
- Gas Water Heater
Listing and Financial Details
- Senior Tax Exemptions
- Homeowner Tax Exemptions
Ownership History
Purchase Details
Home Financials for this Owner
Home Financials are based on the most recent Mortgage that was taken out on this home.Similar Homes in Plano, IL
Home Values in the Area
Average Home Value in this Area
Purchase History
| Date | Type | Sale Price | Title Company |
|---|---|---|---|
| Warranty Deed | $240,000 | None Listed On Document |
Property History
| Date | Event | Price | Change | Sq Ft Price |
|---|---|---|---|---|
| 08/16/2024 08/16/24 | Sold | $240,000 | 0.0% | $199 / Sq Ft |
| 08/06/2024 08/06/24 | Pending | -- | -- | -- |
| 08/01/2024 08/01/24 | For Sale | $240,000 | -- | $199 / Sq Ft |
Tax History Compared to Growth
Tax History
| Year | Tax Paid | Tax Assessment Tax Assessment Total Assessment is a certain percentage of the fair market value that is determined by local assessors to be the total taxable value of land and additions on the property. | Land | Improvement |
|---|---|---|---|---|
| 2023 | $4,674 | $66,733 | $8,340 | $58,393 |
| 2022 | $4,674 | $60,888 | $7,610 | $53,278 |
| 2021 | $4,380 | $57,122 | $7,138 | $49,984 |
| 2020 | $4,403 | $56,002 | $6,998 | $49,004 |
| 2019 | $4,331 | $54,288 | $6,711 | $47,577 |
| 2018 | $4,383 | $51,702 | $6,391 | $45,311 |
| 2017 | $4,134 | $47,583 | $6,391 | $41,192 |
| 2016 | $1,949 | $42,210 | $6,391 | $35,819 |
| 2015 | $1,829 | $36,647 | $5,500 | $31,147 |
| 2014 | -- | $33,578 | $6,000 | $27,578 |
| 2013 | -- | $34,071 | $7,493 | $26,578 |
Agents Affiliated with this Home
-
Ryan Ivemeyer

Seller's Agent in 2024
Ryan Ivemeyer
O'Neil Property Group, LLC
(630) 425-8815
11 in this area
156 Total Sales
-
L
Buyer's Agent in 2024
Linda Pilmer
Pilmer Real Estate, Inc
Map
Source: Midwest Real Estate Data (MRED)
MLS Number: 12126488
APN: 01-27-154-005
- 403 W School St
- 812 S Center St
- 610 W South St
- 17 W Dearborn St
- 18 W South St
- 111 W North St
- 505 N Cook St
- 409 Cooper St
- 208 Cooper St
- 519 E Lee St
- Lot 6 Lakeside
- Lot 1B Lakeside Dr
- 553 Hemmingsen St
- 911 E Main St
- 524 Heritage Ln
- 518 Heritage Ln
- 514 Heritage Ln
- 1057 Wright Ct
- 3825 Drew Ave
- 908 Churchill Dr
