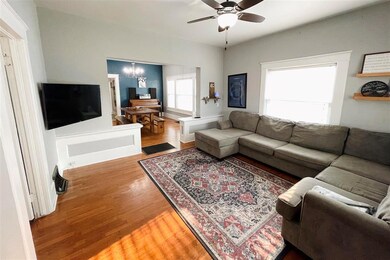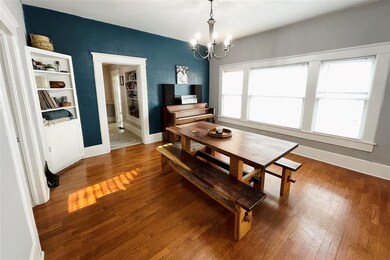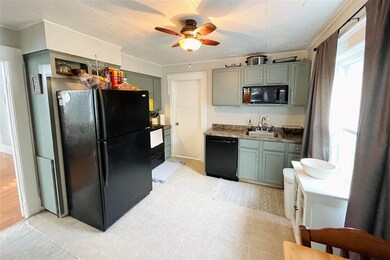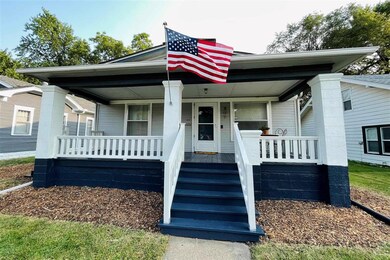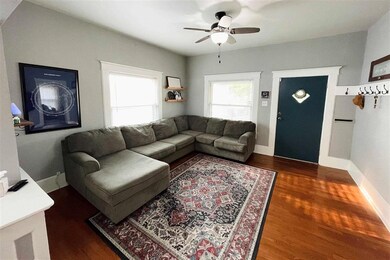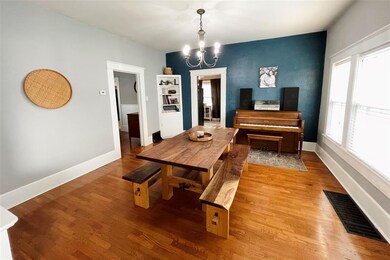
507 E Broadway St Newton, KS 67114
Highlights
- Wood Flooring
- 1 Car Detached Garage
- Built-In Desk
- Formal Dining Room
- Storm Windows
- 4-minute walk to Roosevelt Park
About This Home
As of October 2021Stunning, move-in ready bungalow. The huge porch is perfect for your swing and so much more. As you enter the living room you’re greeted by the beautiful original hardwood floors and craftsman woodwork that are found throughout the home. The large dining room has a great built-in corner cabinet and 3 large windows. The lovely kitchen features painted cabinets, built-in shelving, a built-in table and all appliances are included. The master bedroom has a large walk-in closet and direct access to the updated full bath with tiled floor and tiled shower. The second bedroom has crown molding, 2 windows and a fashionable chandelier. At the rear of the home, you’ll find a large sunroom offering even more space and flexibility. Plus you’ll find a stylishly updated half bathroom perfect for guests. Exterior amenities include a newer roof, a fully fenced yard, a detached garage and a good-sized storage shed. Schedule your showing today!
Last Agent to Sell the Property
Coldwell Banker Plaza Real Estate License #BR00034316 Listed on: 09/02/2021

Home Details
Home Type
- Single Family
Est. Annual Taxes
- $1,496
Year Built
- Built in 1915
Lot Details
- 7,405 Sq Ft Lot
- Chain Link Fence
Parking
- 1 Car Detached Garage
Home Design
- Bungalow
- Frame Construction
- Composition Roof
Interior Spaces
- 1,023 Sq Ft Home
- 1-Story Property
- Built-In Desk
- Ceiling Fan
- Window Treatments
- Formal Dining Room
- Wood Flooring
Kitchen
- Oven or Range
- Electric Cooktop
- Microwave
- Dishwasher
- Laminate Countertops
Bedrooms and Bathrooms
- 2 Bedrooms
- Walk-In Closet
Laundry
- Laundry Room
- Laundry on main level
- Dryer
- Washer
- 220 Volts In Laundry
Unfinished Basement
- Partial Basement
- Basement Windows
Home Security
- Security Lights
- Storm Windows
- Storm Doors
Outdoor Features
- Outdoor Storage
- Rain Gutters
Schools
- Slate Creek Elementary School
- Chisholm Middle School
- Newton High School
Utilities
- Forced Air Heating and Cooling System
Community Details
- Lent Subdivision
Listing and Financial Details
- Assessor Parcel Number 20079-095-16-0-30-06-004-00-0
Ownership History
Purchase Details
Home Financials for this Owner
Home Financials are based on the most recent Mortgage that was taken out on this home.Similar Homes in Newton, KS
Home Values in the Area
Average Home Value in this Area
Purchase History
| Date | Type | Sale Price | Title Company |
|---|---|---|---|
| Warranty Deed | $95,000 | -- |
Property History
| Date | Event | Price | Change | Sq Ft Price |
|---|---|---|---|---|
| 10/01/2021 10/01/21 | Sold | -- | -- | -- |
| 09/03/2021 09/03/21 | Pending | -- | -- | -- |
| 09/02/2021 09/02/21 | For Sale | $189,900 | +143.5% | $186 / Sq Ft |
| 08/31/2018 08/31/18 | Sold | -- | -- | -- |
| 07/12/2018 07/12/18 | Pending | -- | -- | -- |
| 06/11/2018 06/11/18 | For Sale | $78,000 | 0.0% | $76 / Sq Ft |
| 06/03/2018 06/03/18 | Pending | -- | -- | -- |
| 05/23/2018 05/23/18 | For Sale | $78,000 | +134.9% | $76 / Sq Ft |
| 02/27/2015 02/27/15 | Sold | -- | -- | -- |
| 01/23/2015 01/23/15 | Pending | -- | -- | -- |
| 01/21/2015 01/21/15 | For Sale | $33,200 | -- | $32 / Sq Ft |
Tax History Compared to Growth
Tax History
| Year | Tax Paid | Tax Assessment Tax Assessment Total Assessment is a certain percentage of the fair market value that is determined by local assessors to be the total taxable value of land and additions on the property. | Land | Improvement |
|---|---|---|---|---|
| 2025 | $2,015 | $12,707 | $676 | $12,031 |
| 2024 | $2,015 | $12,063 | $676 | $11,387 |
| 2023 | $1,985 | $11,373 | $676 | $10,697 |
| 2022 | $1,760 | $10,166 | $676 | $9,490 |
| 2021 | $1,562 | $9,269 | $676 | $8,593 |
| 2020 | $1,532 | $9,177 | $676 | $8,501 |
| 2019 | $1,512 | $9,073 | $676 | $8,397 |
| 2018 | $1,120 | $6,635 | $676 | $5,959 |
| 2017 | $1,053 | $6,362 | $676 | $5,686 |
| 2016 | $1,013 | $6,277 | $676 | $5,601 |
| 2015 | $1,124 | $7,279 | $676 | $6,603 |
| 2014 | $1,081 | $7,245 | $676 | $6,569 |
Agents Affiliated with this Home
-
Myron Klaassen

Seller's Agent in 2021
Myron Klaassen
Coldwell Banker Plaza Real Estate
(316) 461-4847
5 in this area
209 Total Sales
-
Chris Bergquist

Seller Co-Listing Agent in 2021
Chris Bergquist
Coldwell Banker Plaza Real Estate
(316) 518-7114
2 in this area
14 Total Sales
-
Amanda Buffalo

Buyer's Agent in 2021
Amanda Buffalo
Berkshire Hathaway PenFed Realty
(316) 680-9735
79 in this area
100 Total Sales
-
Arlan Newell

Seller's Agent in 2018
Arlan Newell
Berkshire Hathaway PenFed Realty
(316) 284-1973
87 in this area
177 Total Sales
-
Michelle O'Connor
M
Seller's Agent in 2015
Michelle O'Connor
Kairos Service LLC
(316) 295-6323
1 in this area
18 Total Sales
Map
Source: South Central Kansas MLS
MLS Number: 601555
APN: 095-16-0-30-06-004.00-0

