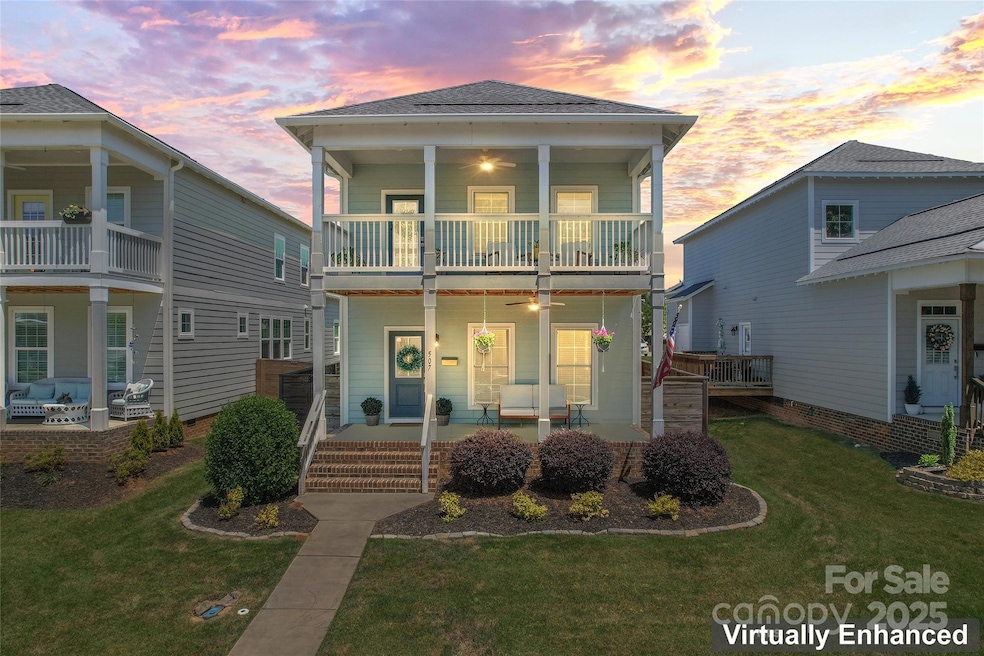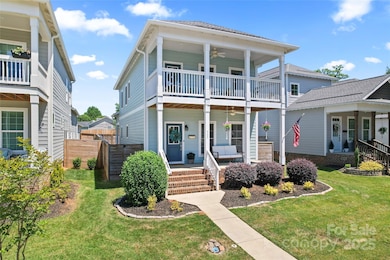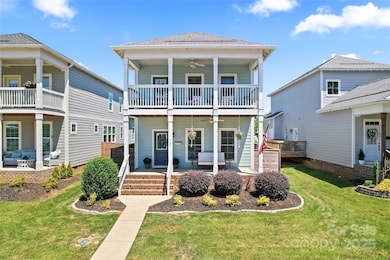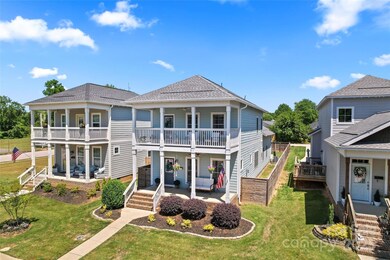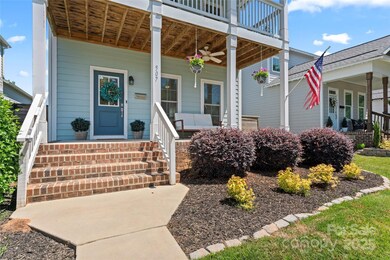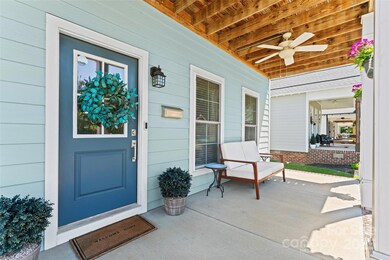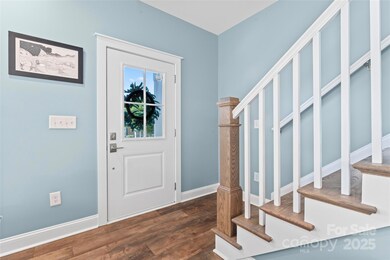
507 E Main St Rock Hill, SC 29730
Highlights
- Open Floorplan
- Lawn
- Walk-In Closet
- Charleston Architecture
- Covered patio or porch
- Laundry Room
About This Home
As of June 2025Introducing this beautifully designed Charleston-style home in the heart of Historic downtown Rock Hill! Offering 4 bedrooms and 2.5 bathrooms, this home features an open-concept floor plan with a spacious dining area and great room — perfect for everyday living and entertaining. The stunning kitchen includes stainless steel appliances, a large island with breakfast bar seating, and plenty of counter space for gatherings. The primary suite is conveniently located on the main level and boasts a luxurious en-suite bathroom with a double vanity and an oversized walk-in shower. Enjoy outdoor living with a charming covered front porch, a private upper-level porch, cozy back porch and fenced in back-yard. New Roof June 2024. Additional perks include HOA-provided lawn care, rear driveway maintenance, and annual exterior power washing.All of this is within walking distance to the vibrant shops, dining, and entertainment of downtown Rock Hill and Fountain Park!
Last Agent to Sell the Property
The Agency - Charlotte Brokerage Email: Rachael.Bryant@theagencyre.com License #292215 Listed on: 05/02/2025

Home Details
Home Type
- Single Family
Est. Annual Taxes
- $2,908
Year Built
- Built in 2020
Lot Details
- Back Yard Fenced
- Level Lot
- Lawn
HOA Fees
- $150 Monthly HOA Fees
Home Design
- Charleston Architecture
Interior Spaces
- 2-Story Property
- Open Floorplan
- Ceiling Fan
- Insulated Windows
- Laminate Flooring
- Crawl Space
- Laundry Room
Kitchen
- Gas Range
- Microwave
- Dishwasher
- Kitchen Island
Bedrooms and Bathrooms
- Walk-In Closet
Parking
- Shared Driveway
- On-Street Parking
Outdoor Features
- Covered patio or porch
Schools
- Rawlinson Road Middle School
- Northwestern High School
Utilities
- Central Air
- Heat Pump System
Community Details
- Blue Corp Industries Association
- East Town Village Subdivision
- Mandatory home owners association
Listing and Financial Details
- Assessor Parcel Number 627-08-02-042
Ownership History
Purchase Details
Home Financials for this Owner
Home Financials are based on the most recent Mortgage that was taken out on this home.Purchase Details
Similar Homes in Rock Hill, SC
Home Values in the Area
Average Home Value in this Area
Purchase History
| Date | Type | Sale Price | Title Company |
|---|---|---|---|
| Deed | $339,000 | None Available | |
| Special Warranty Deed | $129,000 | None Available |
Mortgage History
| Date | Status | Loan Amount | Loan Type |
|---|---|---|---|
| Open | $289,800 | New Conventional | |
| Previous Owner | $218,000 | Commercial |
Property History
| Date | Event | Price | Change | Sq Ft Price |
|---|---|---|---|---|
| 06/18/2025 06/18/25 | Sold | $447,500 | -0.6% | $209 / Sq Ft |
| 05/02/2025 05/02/25 | For Sale | $450,000 | -- | $210 / Sq Ft |
Tax History Compared to Growth
Tax History
| Year | Tax Paid | Tax Assessment Tax Assessment Total Assessment is a certain percentage of the fair market value that is determined by local assessors to be the total taxable value of land and additions on the property. | Land | Improvement |
|---|---|---|---|---|
| 2024 | $2,908 | $13,253 | $1,800 | $11,453 |
| 2023 | $2,916 | $13,253 | $1,800 | $11,453 |
| 2022 | $2,936 | $13,253 | $1,800 | $11,453 |
| 2021 | -- | $19,400 | $2,700 | $16,700 |
| 2020 | $1,118 | $2,700 | $0 | $0 |
| 2019 | $0 | $2,700 | $0 | $0 |
Agents Affiliated with this Home
-
Rachael Bryant

Seller's Agent in 2025
Rachael Bryant
The Agency - Charlotte
(980) 309-5326
4 in this area
48 Total Sales
-
Chavita Matthews
C
Buyer's Agent in 2025
Chavita Matthews
Keller Williams South Park
(757) 776-7642
3 in this area
50 Total Sales
Map
Source: Canopy MLS (Canopy Realtor® Association)
MLS Number: 4248977
APN: 6270802042
- 517 E Main St
- 132 N Confederate Ave
- 603 E Main St
- 143 Reid St
- 324 S Spruce St
- 621 Flint St
- 638 E Black St
- 368 Chestnut St
- 642 E Black St
- 229 N Jones Ave
- 720 Arch Dr
- 409 S Jones Ave
- 441 Jackson St
- 620 3rd St
- 210 Marshall St
- 350 Marion St
- 315 Rivers St
- 234 Marshall St
- 929 Willowbrook Ave
- 246 Marion St
