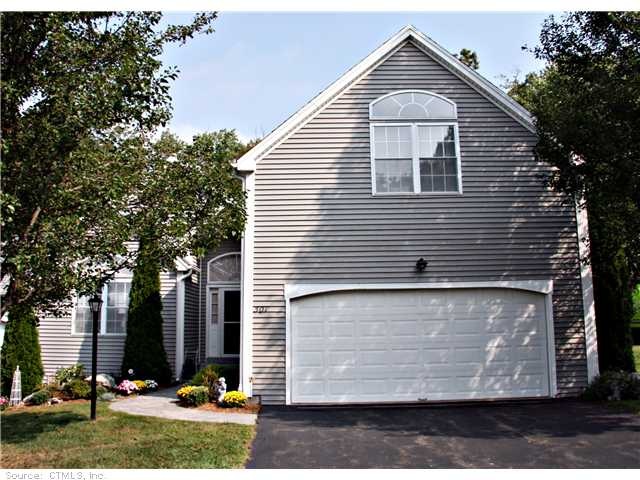
507 Elk Run Unit 507 Shelton, CT 06484
About This Home
As of November 2013Metic maintained end unit ranch in asp vill. Feat form dr and lr combo w/hdwd flrs, vault ceil, wb fplce & skylights. Sunroom w/hdwd flr and door to private deck. Eik w/break bar and eating area. Mbr suite, 2nd br w/bath. Loft area w/private full bath.
Last Agent to Sell the Property
Real Estate Two License #REB.0756441 Listed on: 09/12/2013
Last Buyer's Agent
DONNA MIZAK
William Raveis Real Estate License #REB.0757277

Property Details
Home Type
- Condominium
Est. Annual Taxes
- $6,080
Year Built
- 1998
Parking
- Parking Deck
Home Design
- Vinyl Siding
Kitchen
- Oven or Range
- <<microwave>>
- Dishwasher
Laundry
- Dryer
- Washer
Schools
- Mohegan Elementary School
Additional Features
- Deck
- Central Air
Community Details
- Aspetuck Village Community
Ownership History
Purchase Details
Home Financials for this Owner
Home Financials are based on the most recent Mortgage that was taken out on this home.Purchase Details
Similar Homes in Shelton, CT
Home Values in the Area
Average Home Value in this Area
Purchase History
| Date | Type | Sale Price | Title Company |
|---|---|---|---|
| Warranty Deed | -- | -- | |
| Warranty Deed | -- | -- | |
| Warranty Deed | $294,900 | -- | |
| Warranty Deed | $294,900 | -- |
Property History
| Date | Event | Price | Change | Sq Ft Price |
|---|---|---|---|---|
| 07/05/2025 07/05/25 | For Sale | $640,000 | +64.1% | $274 / Sq Ft |
| 11/27/2013 11/27/13 | Sold | $390,000 | -4.9% | $167 / Sq Ft |
| 11/12/2013 11/12/13 | Pending | -- | -- | -- |
| 09/12/2013 09/12/13 | For Sale | $409,900 | -- | $175 / Sq Ft |
Tax History Compared to Growth
Tax History
| Year | Tax Paid | Tax Assessment Tax Assessment Total Assessment is a certain percentage of the fair market value that is determined by local assessors to be the total taxable value of land and additions on the property. | Land | Improvement |
|---|---|---|---|---|
| 2025 | $6,080 | $323,050 | $0 | $323,050 |
| 2024 | $6,196 | $323,050 | $0 | $323,050 |
| 2023 | $5,644 | $323,050 | $0 | $323,050 |
| 2022 | $5,644 | $323,050 | $0 | $323,050 |
| 2021 | $6,548 | $297,220 | $0 | $297,220 |
| 2020 | $6,664 | $297,220 | $0 | $297,220 |
| 2019 | $6,664 | $297,220 | $0 | $297,220 |
| 2017 | $6,601 | $297,220 | $0 | $297,220 |
| 2015 | $5,630 | $252,350 | $0 | $252,350 |
| 2014 | $5,630 | $252,350 | $0 | $252,350 |
Agents Affiliated with this Home
-
Kimberly Levinson

Seller's Agent in 2025
Kimberly Levinson
Higgins Group Real Estate
(203) 218-6786
5 in this area
69 Total Sales
-
Jodi Dawley

Seller's Agent in 2013
Jodi Dawley
Real Estate Two
(203) 521-2233
76 in this area
170 Total Sales
-
D
Buyer's Agent in 2013
DONNA MIZAK
William Raveis Real Estate
Map
Source: SmartMLS
MLS Number: B995353
APN: SHEL-000089-000033-000507
- 112 Paugassett Ln Unit 112
- 376 Woodridge
- 30 Balsam Cir
- 68 Wesley Dr
- 61 Maler Ave
- 37 Lane St
- 45 Wesley Dr
- 9 Meeting House Ln
- 14 Queen St
- 120 Huntington St
- 57 Church St
- Lot 6 House #10 Steeple View Ln
- 202 Buddington Rd
- 43 1/2 Willoughby Rd
- 90 Soundview Ave
- 7 Montagne Dr
- 105 Woodland Park
- 48 Longmeadow Rd
- 37 Independence Dr
- 65 Woodland Park
