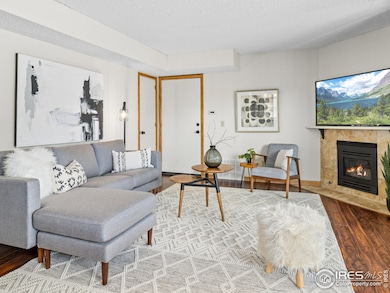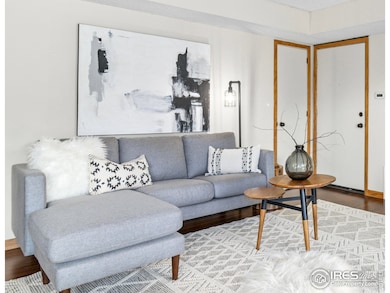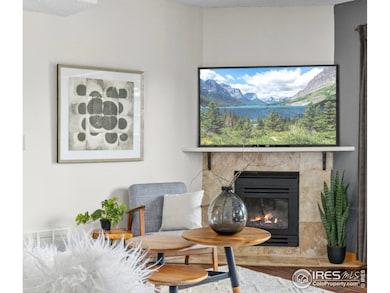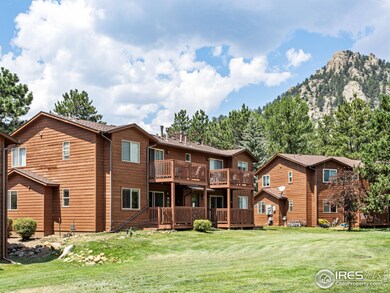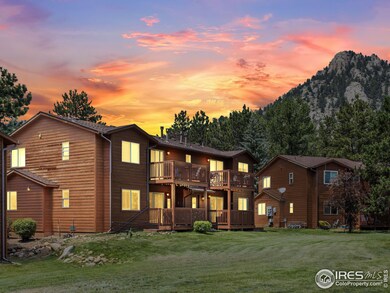
507 Fall River Ln Unit A Estes Park, CO 80517
Estimated payment $2,229/month
Highlights
- Very Popular Property
- Deck
- Engineered Wood Flooring
- Open Floorplan
- Meadow
- End Unit
About This Home
Fall River condo just down the road from Rocky Mountain National Park and close to downtown & all the fun things that makes Estes our favorite mountain town! Hike up Old Man Mtn from your door, Window Rock climbing is just up the hill and Fall River is just steps away. Great location, walkable to downtown restaurants, coffee shops and watering holes. Cinnamon's cinnamon rolls are just around the corner! Big deck with views out to big open meadow/yard to enjoy wildlife as they pass by. Gas fireplace for cozying up. Nice, quiet neighborhood, makes this a perfect full time home or weekend retreat. Come home to Estes and enjoy hiking, biking, trail-running, wildlife viewing, backcountry skiing/splitboarding, fly fishing, and lots of peace and quiet. This nice little condo neighborhood has 16 units, lots of parking, great views all around and the huge grassy lawn where every kind of mountain wildlife wanders through. Recent upgrades to the condo include new flooring throughout and remodeled bathroom. There's a shared laundry in hallway. This is also an easy access Handicap accessible unit. The deck has surround sunshades. HOA does not allow short term rentals. Virtual tours available. Drop off your groceries & hit the hiking trail!
Townhouse Details
Home Type
- Townhome
Est. Annual Taxes
- $1,530
Year Built
- Built in 1993
Lot Details
- 436 Sq Ft Lot
- End Unit
- No Units Located Below
- Meadow
HOA Fees
- $400 Monthly HOA Fees
Parking
- Driveway Level
Home Design
- Entry on the 1st floor
- Wood Frame Construction
- Composition Roof
Interior Spaces
- 724 Sq Ft Home
- 1-Story Property
- Open Floorplan
- Ceiling Fan
- Gas Fireplace
- Window Treatments
- Laundry on main level
- Property Views
Kitchen
- Eat-In Kitchen
- Electric Oven or Range
- Microwave
- Dishwasher
Flooring
- Engineered Wood
- Carpet
Bedrooms and Bathrooms
- 2 Bedrooms
- 1 Full Bathroom
- Primary bathroom on main floor
Accessible Home Design
- No Interior Steps
- Accessible Approach with Ramp
- Level Entry For Accessibility
- Accessible Entrance
Outdoor Features
- Deck
Schools
- Estes Park Elementary And Middle School
- Estes Park High School
Utilities
- Cooling Available
- Forced Air Heating System
- High Speed Internet
- Satellite Dish
- Cable TV Available
Listing and Financial Details
- Assessor Parcel Number R1592177
Community Details
Overview
- Association fees include common amenities, trash, snow removal, ground maintenance, maintenance structure, water/sewer, hazard insurance
- Fall River Condos Association
- Fall River Condos Subdivision
Pet Policy
- Dogs and Cats Allowed
Map
Home Values in the Area
Average Home Value in this Area
Tax History
| Year | Tax Paid | Tax Assessment Tax Assessment Total Assessment is a certain percentage of the fair market value that is determined by local assessors to be the total taxable value of land and additions on the property. | Land | Improvement |
|---|---|---|---|---|
| 2025 | $1,530 | $24,575 | $1,668 | $22,907 |
| 2024 | $1,504 | $24,575 | $1,668 | $22,907 |
| 2022 | $1,431 | $18,745 | $1,731 | $17,014 |
| 2021 | $1,470 | $19,283 | $1,780 | $17,503 |
| 2020 | $1,385 | $17,939 | $1,780 | $16,159 |
| 2019 | $1,377 | $17,939 | $1,780 | $16,159 |
| 2018 | $977 | $12,341 | $1,793 | $10,548 |
| 2017 | $982 | $12,341 | $1,793 | $10,548 |
| 2016 | $917 | $12,211 | $1,982 | $10,229 |
| 2015 | $926 | $12,210 | $1,980 | $10,230 |
| 2014 | $884 | $11,950 | $1,980 | $9,970 |
Property History
| Date | Event | Price | List to Sale | Price per Sq Ft | Prior Sale |
|---|---|---|---|---|---|
| 09/02/2025 09/02/25 | For Sale | $325,000 | +20.8% | $449 / Sq Ft | |
| 10/24/2019 10/24/19 | Off Market | $269,000 | -- | -- | |
| 07/26/2019 07/26/19 | Sold | $269,000 | 0.0% | $363 / Sq Ft | View Prior Sale |
| 06/04/2019 06/04/19 | For Sale | $269,000 | -- | $363 / Sq Ft |
Purchase History
| Date | Type | Sale Price | Title Company |
|---|---|---|---|
| Quit Claim Deed | -- | None Listed On Document | |
| Quit Claim Deed | -- | None Listed On Document | |
| Warranty Deed | $269,000 | Unified Title Co | |
| Warranty Deed | $269,000 | None Available | |
| Warranty Deed | $250,000 | Rocky Mountain Title | |
| Warranty Deed | $157,000 | None Available | |
| Warranty Deed | $140,000 | None Available | |
| Warranty Deed | $139,000 | -- | |
| Warranty Deed | $89,900 | -- |
Mortgage History
| Date | Status | Loan Amount | Loan Type |
|---|---|---|---|
| Previous Owner | $244,900 | New Conventional | |
| Previous Owner | $242,100 | New Conventional | |
| Previous Owner | $200,000 | New Conventional | |
| Previous Owner | $40,000 | Seller Take Back | |
| Previous Owner | $70,000 | No Value Available |
About the Listing Agent

Welcome to the Estes Valley! Tom's straightforward approach and dynamic commitment to each client has helped him build a community of loyal customers who insist on working with him time and time again. Tom believes in the power of listening, which allows him to understand his clients' needs and guide them through the process. With skillful negotiation, successful sales strategies and expansive knowledge of the entire Estes Valley and surrounding mountain areas.
Tom's Other Listings
Source: IRES MLS
MLS Number: 1042757
APN: 35234-20-009
- 0 W Elkhorn Ave
- 300 Far View Dr Unit 7
- 300 Far View Dr Unit 15
- 321 Big Horn Dr Unit E4
- 1895 Fall River Rd
- 620 Macgregor Ave Unit 2
- 677 Cedar Ridge Cir Unit 5
- 658 Cedar Ridge Cir Unit 1
- 242 Virginia Dr
- 131 Willowstone Ct
- 683 Cedar Ridge Cir Unit 2
- 6161 36
- 476 Macgregor Ave Unit A3
- 647 Park River Place Unit 647
- 220 Virginia Dr Unit 8
- 465 Pine River Ln
- 620 Park River Place Unit 620
- 269 Steamer Ct
- 206 Twin Owls Ln
- 810 Larkspur Rd
- 321 Big Horn Dr
- 550 Heinz Pkwy Unit 1
- 157 Boyd Ln
- 245 Cyteworth Rd
- 439 Birch Ave
- 1262 Graves Ave
- 1768 Wildfire Rd
- 1659 High Pine Dr
- 3501 Devils Gulch Rd
- 457 Spruce Mountain Dr
- 468 Riverside Dr Unit 2
- 468 Riverside Dr Unit 1
- 325 Vine St
- 365 Vasquez Ct
- 218 Tall Pine Cir
- 401 Carter Dr
- 5047 St Andrews Dr
- 10660 US Highway 34
- 5525 W County Rd 38 E
- 4109 Cripple Creek Dr

