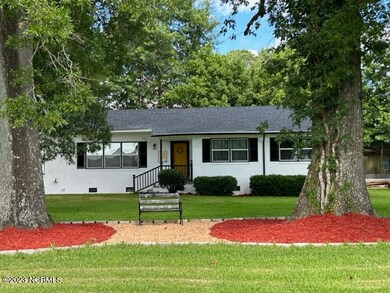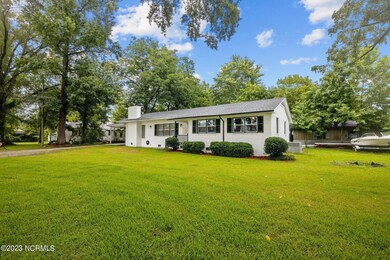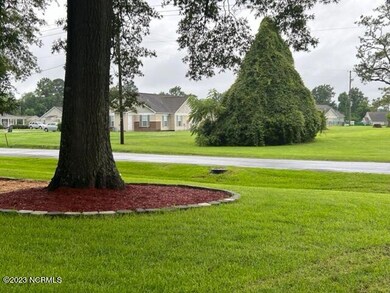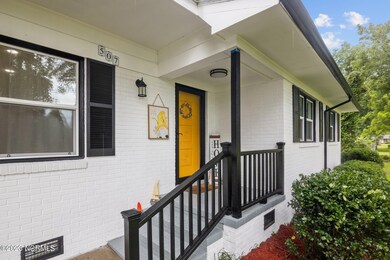
507 Gertrude Ave Pollocksville, NC 28573
Highlights
- Deck
- No HOA
- Separate Outdoor Workshop
- 1 Fireplace
- Workshop
- Thermal Windows
About This Home
As of August 2023Clean and crisp describes this Spectacular Custom Interior Designed home. The home showcases clean lines, an open concept living area, beautiful cabinetry and beautiful sparkling epoxy counter tops with top of the line stainless appliances with touches of brass and gold. Preparing meals can be your favorite part of day in this gorgeous kitchen with the well appointed island with seating in the center of it all! There are several living areas just right for staying in for a quiet night or enjoying company with friends by the fireplace. The combo dining and kitchen area leads out french doors to the back deck just right for summer evenings and enjoying the private back yard. Impressive master bathroom with custom tiled walk in shower. 2 bedrooms that will welcome any guests with a guest bath with shiplap and impressive shower doors. This home sits on almost an half acre, walking distance to the elementary school with century old trees in the front to welcome you home. The storage shed has 220 ran to it with 50 amps. as needed for projects. Pollocksville is centrally located between New Bern and Jacksonville and a short hop to Emerald Isle for the beach lovers.
Last Agent to Sell the Property
COLDWELL BANKER SEA COAST ADVANTAGE License #263278 Listed on: 07/07/2023

Home Details
Home Type
- Single Family
Est. Annual Taxes
- $750
Year Built
- Built in 1971
Lot Details
- 0.49 Acre Lot
- Lot Dimensions are 121 x 170
- Interior Lot
- Level Lot
Home Design
- Brick Exterior Construction
- Wood Frame Construction
- Shingle Roof
- Stick Built Home
Interior Spaces
- 1,640 Sq Ft Home
- 1-Story Property
- Ceiling Fan
- 1 Fireplace
- Thermal Windows
- Blinds
- Family Room
- Combination Dining and Living Room
- Workshop
- Crawl Space
- Laundry Room
Kitchen
- <<convectionOvenToken>>
- Gas Cooktop
- <<builtInMicrowave>>
- Kitchen Island
- Disposal
Flooring
- Tile
- Luxury Vinyl Plank Tile
Bedrooms and Bathrooms
- 3 Bedrooms
- 2 Full Bathrooms
Attic
- Pull Down Stairs to Attic
- Partially Finished Attic
Home Security
- Storm Doors
- Fire and Smoke Detector
Parking
- 4 Parking Spaces
- 2 Attached Carport Spaces
- Dirt Driveway
- Off-Street Parking
Outdoor Features
- Deck
- Separate Outdoor Workshop
- Shed
Schools
- Pollocksville Elementary School
- Jones County Middle School
- Jones County High School
Utilities
- Central Air
- Heating System Uses Propane
- Propane Water Heater
- Fuel Tank
- Municipal Trash
Additional Features
- Accessible Kitchen
- Energy-Efficient HVAC
Community Details
- No Home Owners Association
Listing and Financial Details
- Assessor Parcel Number 543611701800
Ownership History
Purchase Details
Home Financials for this Owner
Home Financials are based on the most recent Mortgage that was taken out on this home.Similar Homes in Pollocksville, NC
Home Values in the Area
Average Home Value in this Area
Purchase History
| Date | Type | Sale Price | Title Company |
|---|---|---|---|
| Warranty Deed | $65,000 | None Available |
Mortgage History
| Date | Status | Loan Amount | Loan Type |
|---|---|---|---|
| Previous Owner | $76,000 | New Conventional |
Property History
| Date | Event | Price | Change | Sq Ft Price |
|---|---|---|---|---|
| 08/17/2023 08/17/23 | Sold | $255,000 | +10.9% | $155 / Sq Ft |
| 07/12/2023 07/12/23 | Pending | -- | -- | -- |
| 07/07/2023 07/07/23 | For Sale | $230,000 | +253.8% | $140 / Sq Ft |
| 11/10/2021 11/10/21 | Sold | $65,000 | -18.8% | $40 / Sq Ft |
| 10/25/2021 10/25/21 | Pending | -- | -- | -- |
| 10/11/2021 10/11/21 | Price Changed | $80,000 | -30.3% | $49 / Sq Ft |
| 09/24/2021 09/24/21 | For Sale | $114,800 | -- | $70 / Sq Ft |
Tax History Compared to Growth
Tax History
| Year | Tax Paid | Tax Assessment Tax Assessment Total Assessment is a certain percentage of the fair market value that is determined by local assessors to be the total taxable value of land and additions on the property. | Land | Improvement |
|---|---|---|---|---|
| 2024 | $2,552 | $236,280 | $0 | $0 |
| 2023 | $2,269 | $210,050 | $0 | $0 |
| 2022 | $750 | $70,770 | $0 | $0 |
| 2021 | $1,142 | $101,029 | $0 | $0 |
| 2020 | $1,162 | $101,029 | $0 | $0 |
| 2019 | $798 | $101,029 | $10,078 | $90,951 |
| 2018 | $818 | $101,029 | $10,078 | $90,951 |
| 2017 | $849 | $101,029 | $10,078 | $90,951 |
| 2016 | $798 | $101,029 | $10,078 | $90,951 |
| 2015 | -- | $101,029 | $0 | $0 |
| 2014 | -- | $101,029 | $0 | $0 |
Agents Affiliated with this Home
-
Linda Holland

Seller's Agent in 2023
Linda Holland
COLDWELL BANKER SEA COAST ADVANTAGE
(252) 259-0756
11 in this area
251 Total Sales
-
Christine Clark
C
Buyer's Agent in 2023
Christine Clark
Keller Williams Realty
(252) 675-8027
7 in this area
41 Total Sales
-
C
Seller's Agent in 2021
Consuelo Colvin
RE/MAX
Map
Source: Hive MLS
MLS Number: 100393478
APN: 5436-11-7018
- 306 4th St
- 405 Pollock St
- 0 Goshen Rd Unit 100472974
- 0 N Carolina 58
- 233 Beaufort Rd
- 286 Trent Acres Dr
- 194 Hughes Plantation
- LOT 17 Maxwell Ct
- 4915 Highway 17
- 128 Buckskin Dr
- 130 Buckskin Dr
- 7137 Us Highway 17
- Lot 34 Plover
- 279 Skippers Ln
- 6835 U S Highway 17 S
- 202 A L Banks Ln
- Lot 31 Plover
- 1486 Spann Rd
- 154 Briar Patch Ln
- 2101 Nc Highway 58 S






