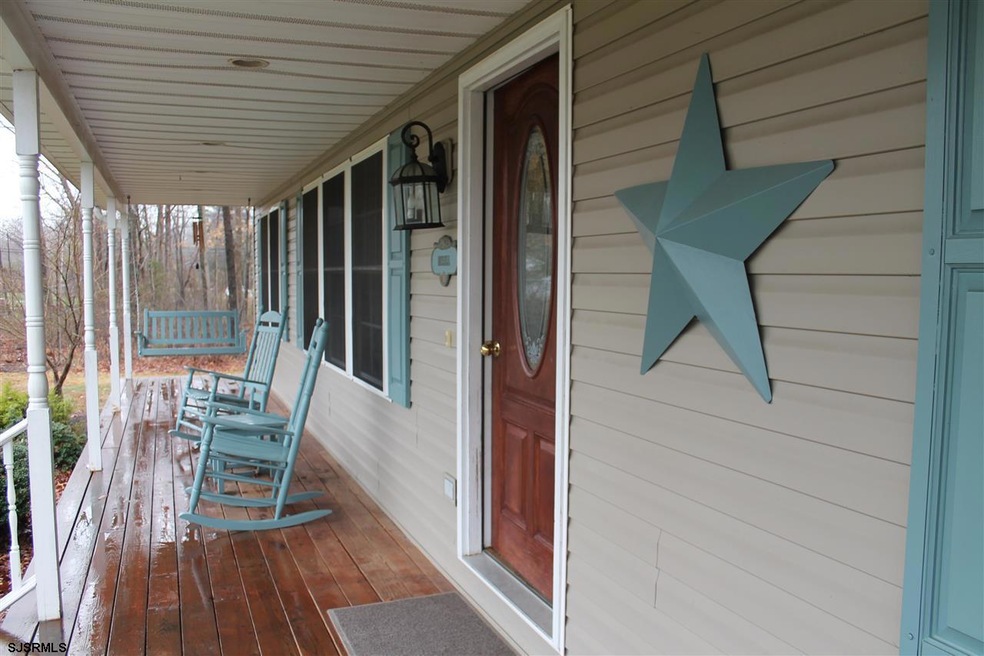
507 Hay Rd Hammonton, NJ 08037
Winslow Township NeighborhoodEstimated Value: $505,000 - $589,000
Highlights
- Deck
- Main Floor Primary Bedroom
- 3 Car Attached Garage
- Contemporary Architecture
- Breakfast Area or Nook
- Walk-In Closet
About This Home
As of January 2016Beautiful 12 yr newer home sits on over 1 acre. The master suite is located on the first floor and includes a master bath with soaking tub and walk in closet. Desirable open floor plan includes kitchen with large center island with granite counter top, tons of counter space & cabinets, large dining area and there is a Formal living room , den & utility room on the first floor. backyard is fenced & has a 18 x 14 deck for outside entertaining. This home is being sold "as is " due to the short sale.
Last Agent to Sell the Property
Re/Max of Long Beach Island License #0564168 Listed on: 05/15/2015
Home Details
Home Type
- Single Family
Est. Annual Taxes
- $11,306
Year Built
- 2003
Lot Details
- Lot Dimensions are 313 x 171
- Fenced
Home Design
- Contemporary Architecture
- Vinyl Siding
Interior Spaces
- Dining Room
- Basement Fills Entire Space Under The House
- Home Security System
- Laundry Room
Kitchen
- Breakfast Area or Nook
- Eat-In Kitchen
- Stove
- Microwave
- Dishwasher
- Kitchen Island
Flooring
- Carpet
- Tile
- Vinyl
Bedrooms and Bathrooms
- 4 Bedrooms
- Primary Bedroom on Main
- Walk-In Closet
- Bathroom on Main Level
Parking
- 3 Car Attached Garage
- Gravel Driveway
Outdoor Features
- Deck
Utilities
- Central Air
- Heating System Uses Natural Gas
- Private Water Source
- Gas Water Heater
- Private Sewer
Ownership History
Purchase Details
Purchase Details
Home Financials for this Owner
Home Financials are based on the most recent Mortgage that was taken out on this home.Purchase Details
Home Financials for this Owner
Home Financials are based on the most recent Mortgage that was taken out on this home.Purchase Details
Purchase Details
Similar Homes in Hammonton, NJ
Home Values in the Area
Average Home Value in this Area
Purchase History
| Date | Buyer | Sale Price | Title Company |
|---|---|---|---|
| Kraus Robert W | -- | None Listed On Document | |
| Krauss Robert | -- | -- | |
| Russell Timothy A | $285,000 | -- | |
| Bronsky James J | $90,000 | -- | |
| Bronsky James J | $31,000 | -- |
Mortgage History
| Date | Status | Borrower | Loan Amount |
|---|---|---|---|
| Previous Owner | Krauss Robert | $165,000 | |
| Previous Owner | Krauss Robert | -- | |
| Previous Owner | Russell Timothy A | $290,100 | |
| Previous Owner | Bronsky James J | $185,000 |
Property History
| Date | Event | Price | Change | Sq Ft Price |
|---|---|---|---|---|
| 01/29/2016 01/29/16 | Sold | $235,000 | 0.0% | $108 / Sq Ft |
| 07/29/2015 07/29/15 | Pending | -- | -- | -- |
| 05/15/2015 05/15/15 | For Sale | $235,000 | -- | $108 / Sq Ft |
Tax History Compared to Growth
Tax History
| Year | Tax Paid | Tax Assessment Tax Assessment Total Assessment is a certain percentage of the fair market value that is determined by local assessors to be the total taxable value of land and additions on the property. | Land | Improvement |
|---|---|---|---|---|
| 2024 | $11,306 | $297,600 | $45,400 | $252,200 |
| 2023 | -- | $297,600 | $45,400 | $252,200 |
| 2022 | $0 | $297,600 | $45,400 | $252,200 |
| 2021 | $9,834 | $297,600 | $45,400 | $252,200 |
| 2020 | $0 | $288,500 | $45,400 | $243,100 |
| 2019 | $9,834 | $286,700 | $45,400 | $241,300 |
| 2018 | $0 | $286,700 | $45,400 | $241,300 |
| 2017 | $0 | $286,700 | $45,400 | $241,300 |
| 2016 | $9,834 | $286,700 | $45,400 | $241,300 |
| 2015 | $9,690 | $286,700 | $45,400 | $241,300 |
| 2014 | $9,475 | $286,700 | $45,400 | $241,300 |
Agents Affiliated with this Home
-
Kelly McLaughlin

Seller's Agent in 2016
Kelly McLaughlin
RE/MAX
(609) 458-5401
2 Total Sales
-
Diane Hogan-Akras

Buyer's Agent in 2016
Diane Hogan-Akras
KELLER WILLIAMS REALTY-CHERRY HILL
(609) 238-2255
24 Total Sales
Map
Source: South Jersey Shore Regional MLS
MLS Number: 448487
APN: 36-07402-0000-00006-02
- 0 Hall St
- L:43.03 Route 73
- 389 S Egg Harbor Rd
- 414 S Route 73
- 22 Lenore Ct
- 131 Laurel Ave
- 9 Heggan Ln
- 407 Winterberry Ln
- 148 E Central Ave
- 715 Flittertown Rd
- 106 Oak Ave
- 303 E Central Ave
- 166 Elmtowne Blvd
- 153 Elmtowne Blvd
- 151 Elmtowne Blvd
- 164 Elmtowne Blvd
- 8 Poplar Ave
- 144 Elmtowne Blvd
- 489 Old Forks Rd
- 401 Old Forks Rd
