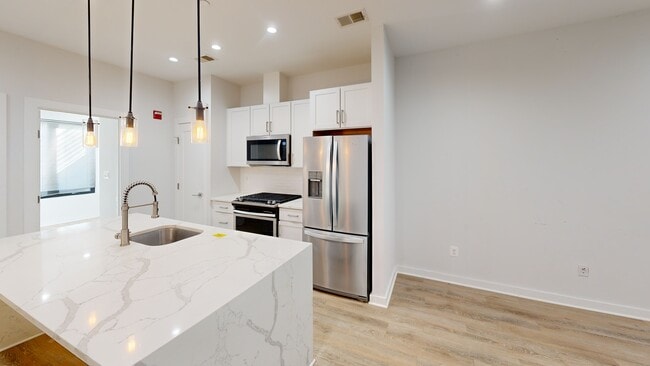
507 Kennedy St NW Unit 1 Washington, DC 20011
Manor Park NeighborhoodEstimated payment $2,002/month
Highlights
- Very Popular Property
- Colonial Architecture
- Central Heating and Cooling System
- City View
- Wood Flooring
- 4-minute walk to Piscataway Park
About This Home
All offers must be submitted online at vrmproperties
All Agents must register as a User, enter the property address, and click on “Start Offer”. This property may qualify for Seller Financing (Vendee)
Welcome to your new home in the vibrant Northwest Washington neighborhood, where convenience meets comfort! This charming property offers an inviting atmosphere with easy access to numerous amenities and attractions.
Unit boasts an open floor plan, gleaming oak floors, an eat-in kitchen, and every modern convenience, such as soft-close cabinetry, in-unit washer and dryer, and so much more.
The Duet is a secured, controlled entry and pet-friendly boutique building with a shared zen garden, and courtyard.
Key property features include spacious bedrooms and a well-appointed bathroom, providing you with the perfect space to unwind. You'll enjoy a generous floor area that allows for flexible living arrangements, ensuring your comfort in every corner.
Enjoy pleasant indoor temperatures year-round with central heating and cooling, complemented by air conditioning .
Experience local favorites, including a great nearby restaurant, and quickly reach MedStar Georgetown University Hospital and Duke Ellington School of the Arts within 24 and 23 minutes, respectively.
Don’t miss out on this fantastic opportunity—schedule a tour today and see for yourself!
Listing Agent
(703) 400-9633 jean.k.aboi@ghrpm.com Green Homes Realty & Property Management Company License #BR98374876 Listed on: 10/23/2025
Property Details
Home Type
- Condominium
Est. Annual Taxes
- $2,666
Year Built
- Built in 2018
HOA Fees
- $285 Monthly HOA Fees
Home Design
- Colonial Architecture
- Contemporary Architecture
- Entry on the 1st floor
- Brick Exterior Construction
- Vinyl Siding
Interior Spaces
- 621 Sq Ft Home
- Property has 1 Level
- Wood Flooring
- City Views
Bedrooms and Bathrooms
- 2 Main Level Bedrooms
- 1 Full Bathroom
Laundry
- Laundry in unit
- Washer and Dryer Hookup
Utilities
- Central Heating and Cooling System
- Electric Water Heater
Listing and Financial Details
- Tax Lot 2112
- Assessor Parcel Number 3207//2112
Community Details
Overview
- Association fees include water
- Mid-Rise Condominium
- Petworth Community
- Petworth Subdivision
Pet Policy
- Breed Restrictions
Map
Home Values in the Area
Average Home Value in this Area
Tax History
| Year | Tax Paid | Tax Assessment Tax Assessment Total Assessment is a certain percentage of the fair market value that is determined by local assessors to be the total taxable value of land and additions on the property. | Land | Improvement |
|---|---|---|---|---|
| 2024 | $2,849 | $350,310 | $105,090 | $245,220 |
| 2023 | $2,851 | $350,070 | $105,020 | $245,050 |
| 2022 | $2,928 | $358,190 | $107,460 | $250,730 |
| 2021 | $2,232 | $352,260 | $105,680 | $246,580 |
| 2020 | $2,183 | $332,500 | $99,750 | $232,750 |
| 2019 | $1,095 | $332,500 | $99,750 | $232,750 |
Property History
| Date | Event | Price | List to Sale | Price per Sq Ft | Prior Sale |
|---|---|---|---|---|---|
| 10/23/2025 10/23/25 | For Sale | $285,000 | -18.6% | $459 / Sq Ft | |
| 07/15/2019 07/15/19 | Sold | $350,000 | 0.0% | $455 / Sq Ft | View Prior Sale |
| 04/23/2019 04/23/19 | Pending | -- | -- | -- | |
| 04/21/2019 04/21/19 | Off Market | $350,000 | -- | -- | |
| 04/10/2019 04/10/19 | For Sale | $350,000 | -- | $455 / Sq Ft |
Purchase History
| Date | Type | Sale Price | Title Company |
|---|---|---|---|
| Special Warranty Deed | $329,310 | None Listed On Document | |
| Deed | $226,935 | None Listed On Document |
About the Listing Agent

I'm an expert real estate agent with Green Homes Realty in Alexandria, VA, and the nearby area, providing homebuyers and sellers with professional, responsive, and attentive real estate services. Want an agent who'll really listen to what you want in a home? Need an agent who knows how to effectively market your home so it sells? Give me a call! I'm eager to help and would love to talk to you.
Jean's Other Listings
Source: Bright MLS
MLS Number: DCDC2228962
APN: 3207-2112
- 505 Kennedy St NW Unit B-2
- 505 Kennedy St NW Unit THREE-02
- 505 Kennedy St NW Unit 302
- 523 Kennedy St NW
- 525 Kennedy St NW Unit 1
- 525 Kennedy St NW Unit 6
- 435 Kennedy St NW Unit 3
- 604 Longfellow St NW Unit 406
- 433 Kennedy St NW
- 611 Kennedy St NW Unit 402
- 427 Kennedy St NW
- 5403 5th St NW Unit A
- 5403 5th St NW Unit 2
- 617 Jefferson St NW Unit 301
- 443 Jefferson St NW
- 424 Missouri Ave NW Unit 2
- 424 Missouri Ave NW Unit 4
- 613 Longfellow St NW
- 623 Longfellow St NW
- 608 Jefferson St NW Unit 302
- 501 Kennedy St NW
- 501 Kennedy St NW Unit 4
- 501 Kennedy St NW Unit 402
- 501 Kennedy St NW Unit 304
- 501 Kennedy St NW Unit 301
- 501 Kennedy St NW Unit 5
- 501 Kennedy St NW Unit 203
- 525 Kennedy St NW Unit 1
- 506 Longfellow St NW
- 531 Kennedy St NW Unit 4
- 611 Kennedy St NW Unit 202
- 610 Longfellow St NW Unit 404
- 623 Longfellow St NW
- 5506 4th St NW
- 610 Jefferson St NW Unit 102
- 610 Jefferson St NW Unit 101
- 5508 7th St NW
- 5611 7th St NW Unit 5615 - 1
- 5308 5th St NW
- 5300 5th St NW






