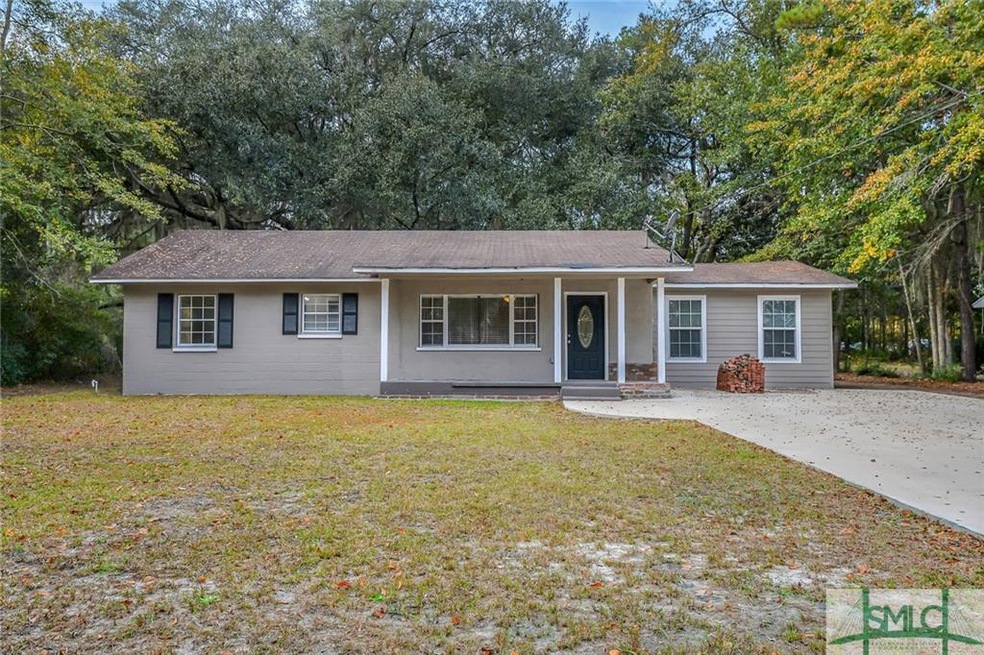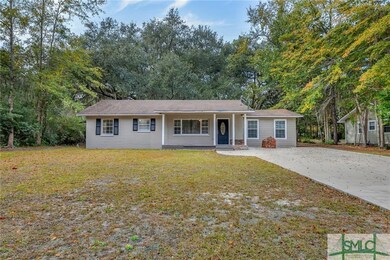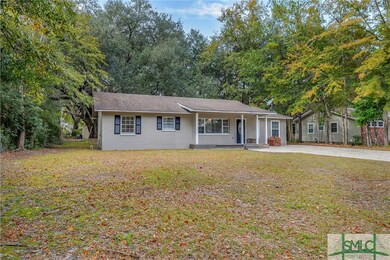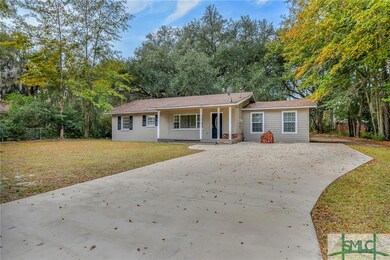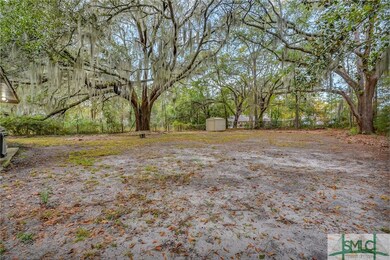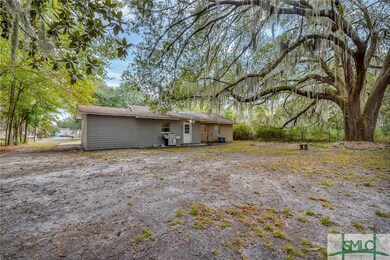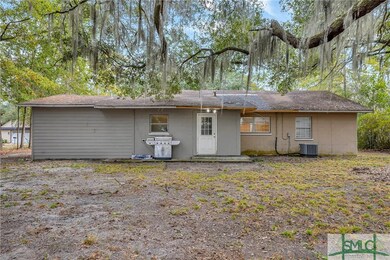
507 Lecount St Hinesville, GA 31313
Estimated Value: $191,000 - $217,000
Highlights
- Primary Bedroom Suite
- Front Porch
- Programmable Thermostat
- ENERGY STAR Certified Homes
- Laundry Room
- Central Heating and Cooling System
About This Home
As of February 2020This adorable property is in a great location! Off of the main road and on a quiet street, this home sits on a large .37 Acre lot with gorgeous oak trees. Just a quick drive to the Fort Stewart gate! Also, within walking distance to Main St, and the local events!
The kitchen has a 2 yr old GE finger-print resistant slate appliance package, including a side-by-side refrigerator, stove/oven, and dishwasher. Crown moulding adorns most rooms in this charming starter home. The master suite is enhanced with double crown moulding, wood floors, and wainscoting.There is a tile shower and new vanity in the master bath, as well.The two additional bedrooms are the only rooms with carpet floors. Shared bathroom features a jacuzzi tub.This home has a newer HVAC system (2016), and a new water heater!
There is ample room to add value to this home, and would make an outstanding investment property. Being sold "as-is". Seller is willing to contribute up to $1500 closing costs with conventional loan.
Last Agent to Sell the Property
Erin Wipper
Wipper Properties LLC License #381616 Listed on: 12/10/2019
Home Details
Home Type
- Single Family
Est. Annual Taxes
- $1,259
Year Built
- Built in 1954
Lot Details
- 0.37
Parking
- Off-Street Parking
Home Design
- Slab Foundation
- Asphalt Roof
- Block Exterior
- Siding
Interior Spaces
- 1,514 Sq Ft Home
- 1-Story Property
- Pull Down Stairs to Attic
Kitchen
- Oven or Range
- Dishwasher
Bedrooms and Bathrooms
- 3 Bedrooms
- Primary Bedroom Suite
- Split Bedroom Floorplan
- 2 Full Bathrooms
- Single Vanity
Laundry
- Laundry Room
- Washer and Dryer Hookup
Schools
- Joseph Martin Elementary School
- Snelson-Golden Middle School
- Liberty County High School
Utilities
- Central Heating and Cooling System
- Programmable Thermostat
- Electric Water Heater
Additional Features
- ENERGY STAR Certified Homes
- Front Porch
- 0.37 Acre Lot
Listing and Financial Details
- Home warranty included in the sale of the property
- Assessor Parcel Number 055D-180
Ownership History
Purchase Details
Home Financials for this Owner
Home Financials are based on the most recent Mortgage that was taken out on this home.Purchase Details
Home Financials for this Owner
Home Financials are based on the most recent Mortgage that was taken out on this home.Purchase Details
Purchase Details
Purchase Details
Purchase Details
Purchase Details
Similar Homes in Hinesville, GA
Home Values in the Area
Average Home Value in this Area
Purchase History
| Date | Buyer | Sale Price | Title Company |
|---|---|---|---|
| Laverty Jan | $87,000 | -- | |
| Lundell Haley S | $65,900 | -- | |
| Downtown Group Llc | $155,000 | -- | |
| Hager Deborah H | -- | -- | |
| Hager Thomas E | -- | -- | |
| Wilson Michael W | $48,000 | -- | |
| Smith Michael B | $40,000 | -- |
Mortgage History
| Date | Status | Borrower | Loan Amount |
|---|---|---|---|
| Open | Laverty Jan | $82,650 | |
| Previous Owner | Pritchard Haley S | $25,000 | |
| Previous Owner | Lundell Haley S | $63,575 |
Property History
| Date | Event | Price | Change | Sq Ft Price |
|---|---|---|---|---|
| 02/21/2020 02/21/20 | Sold | $87,000 | -6.5% | $57 / Sq Ft |
| 02/14/2020 02/14/20 | Pending | -- | -- | -- |
| 01/13/2020 01/13/20 | Price Changed | $93,000 | -6.9% | $61 / Sq Ft |
| 12/27/2019 12/27/19 | Price Changed | $99,900 | -13.1% | $66 / Sq Ft |
| 12/10/2019 12/10/19 | For Sale | $115,000 | -- | $76 / Sq Ft |
Tax History Compared to Growth
Tax History
| Year | Tax Paid | Tax Assessment Tax Assessment Total Assessment is a certain percentage of the fair market value that is determined by local assessors to be the total taxable value of land and additions on the property. | Land | Improvement |
|---|---|---|---|---|
| 2024 | $1,839 | $55,899 | $4,800 | $51,099 |
| 2023 | $1,839 | $49,763 | $4,800 | $44,963 |
| 2022 | $1,891 | $40,462 | $4,800 | $35,662 |
| 2021 | $1,659 | $36,242 | $4,800 | $31,442 |
| 2020 | $1,760 | $36,605 | $4,800 | $31,805 |
| 2019 | $1,252 | $26,101 | $4,800 | $21,301 |
| 2018 | $1,259 | $26,410 | $4,800 | $21,610 |
| 2017 | $877 | $26,632 | $4,800 | $21,832 |
| 2016 | $886 | $19,363 | $4,800 | $14,563 |
| 2015 | $933 | $19,363 | $4,800 | $14,563 |
| 2014 | $933 | $20,188 | $4,800 | $15,388 |
| 2013 | -- | $20,092 | $4,800 | $15,292 |
Agents Affiliated with this Home
-

Seller's Agent in 2020
Erin Wipper
Wipper Properties LLC
(912) 323-9858
-
Russhell Rice

Buyer's Agent in 2020
Russhell Rice
CENTURY 21 Action Realty
(912) 271-5864
57 in this area
138 Total Sales
Map
Source: Savannah Multi-List Corporation
MLS Number: 217167
APN: 055D-180
- 411 Woodland Dr
- 17 Beaumont Dr
- 707 Marlborough Ct
- 0 E General Stewart Way
- 14 Sherwood Dr
- 415 Martin Rd
- 996 Stone Ct
- 1 Oglethorpe Ave
- 123 Magnolia Plantation Ct
- 119 W Court St
- 812 Spanish Oak Dr
- 108 Magnolia Plantation Trace
- 821 Winchester Rd
- 822 Lakeview Ct
- 830 Bradwell St
- 864 Grayson Ave
- 804 Grayson Ave
- 802 Westminster Ct
- 802 Westminister Ct
- 507 Lecount St
- 507 Le Conte St
- 507 Lecounte St
- 509 Lecount St
- 509 Lecounte St
- 505 Lecounte St
- 505 Lecount St
- 505 Le Conte St
- 508 N Main St
- 506 Le Conte St
- 506 Lecount St
- 510 Lecounte St
- 113 Wilson Ave
- 113 Wilson Ave Unit B
- 504 Lecounte St
- 203 Martin St
- 202 Martin St
- 504 Lecount St
- 504 Le Conte St
- 104 E General Stewart Way
