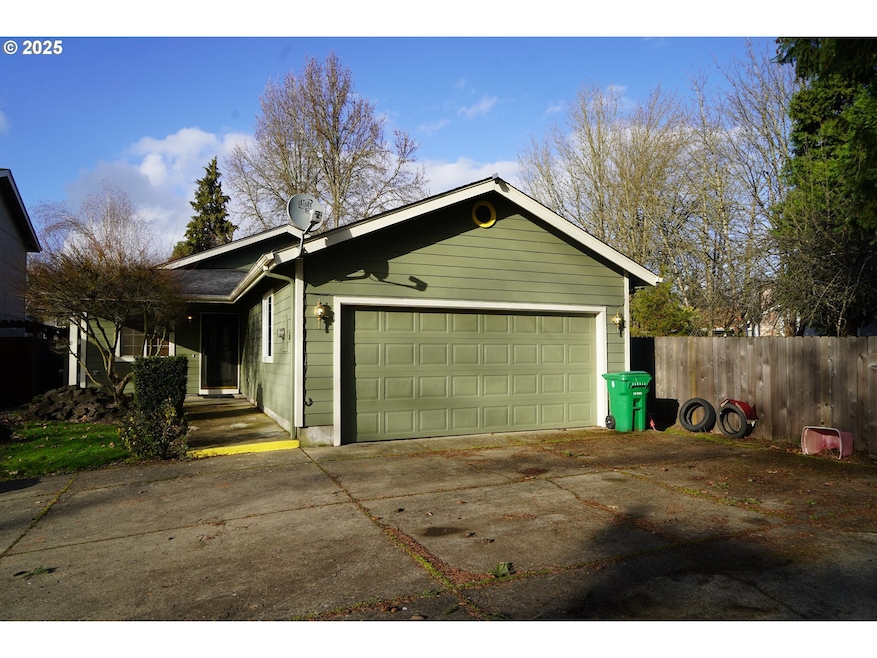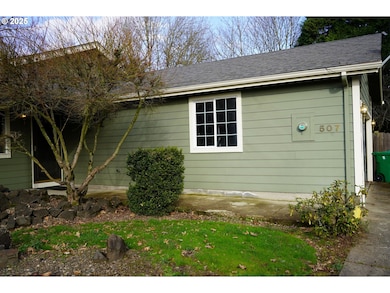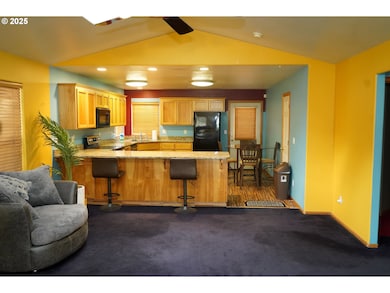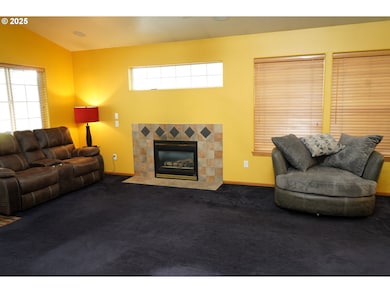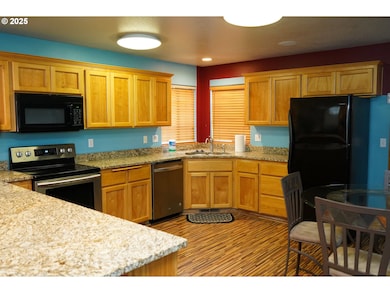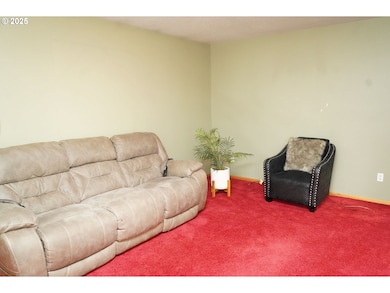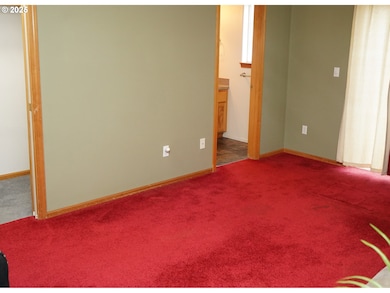507 Littlewood Ln Eugene, OR 97404
River Road NeighborhoodEstimated payment $2,413/month
Highlights
- Deck
- Bamboo Flooring
- No HOA
- Vaulted Ceiling
- Private Yard
- Stainless Steel Appliances
About This Home
Come see this contemporary ranch style 3bedroom 2 bathroom home. Great for family living. It has a two car garage. The home is located in a Cul De Sac. Its comfort contained behind the exterior walls feature speakers in the ceiling and offers a quiet and peaceful space for privacy and intimacy. It feature a quiet water fall in the front and cozy backyard with a wood deck and area for yard furniture. Great for entertaining. It is vacant and move in ready. The high ceilings and open space offers room to retreat from the busy pace of day to day life plus its a great place for peace and relaxation. Act now before the adorable home gets away. The seller and the Broker are related.
Listing Agent
Century 21 North Homes Realty Brokerage Phone: 503-652-2260 License #200704345 Listed on: 04/06/2025

Home Details
Home Type
- Single Family
Est. Annual Taxes
- $3,666
Year Built
- Built in 2001
Lot Details
- 4,356 Sq Ft Lot
- Property fronts a private road
- Cul-De-Sac
- Fenced
- Level Lot
- Private Yard
- Property is zoned R1
Parking
- 1 Car Attached Garage
- Oversized Parking
- Garage on Main Level
- Garage Door Opener
- Off-Street Parking
Home Design
- Shingle Roof
- Composition Roof
- Wood Siding
- Concrete Perimeter Foundation
- Wood Composite
Interior Spaces
- 1,401 Sq Ft Home
- 1-Story Property
- Vaulted Ceiling
- Skylights
- Electric Fireplace
- Natural Light
- Vinyl Clad Windows
- Family Room
- Living Room
- Dining Room
- Crawl Space
- Security Lights
- Washer and Dryer
Kitchen
- Built-In Oven
- Microwave
- Dishwasher
- Stainless Steel Appliances
Flooring
- Bamboo
- Wall to Wall Carpet
- Tile
Bedrooms and Bathrooms
- 3 Bedrooms
- 2 Full Bathrooms
- Built-In Bathroom Cabinets
Accessible Home Design
- Low Kitchen Cabinetry
- Accessibility Features
- Level Entry For Accessibility
- Accessible Parking
Outdoor Features
- Deck
- Patio
- Fire Pit
Schools
- Irving Elementary School
- Shasta Middle School
- Willamette High School
Utilities
- No Cooling
- 90% Forced Air Heating System
- Heating System Uses Gas
- High Speed Internet
Community Details
- No Home Owners Association
Listing and Financial Details
- Assessor Parcel Number 1658515
Map
Home Values in the Area
Average Home Value in this Area
Tax History
| Year | Tax Paid | Tax Assessment Tax Assessment Total Assessment is a certain percentage of the fair market value that is determined by local assessors to be the total taxable value of land and additions on the property. | Land | Improvement |
|---|---|---|---|---|
| 2025 | $3,760 | $216,185 | -- | -- |
| 2024 | $3,666 | $209,889 | -- | -- |
| 2023 | $3,666 | $203,776 | $0 | $0 |
| 2022 | $3,412 | $197,841 | $0 | $0 |
| 2021 | $3,340 | $192,079 | $0 | $0 |
| 2020 | $3,243 | $186,485 | $0 | $0 |
| 2019 | $3,083 | $181,054 | $0 | $0 |
| 2018 | $2,997 | $170,661 | $0 | $0 |
| 2017 | $2,864 | $170,661 | $0 | $0 |
| 2016 | $2,791 | $165,690 | $0 | $0 |
| 2015 | $2,736 | $160,864 | $0 | $0 |
Property History
| Date | Event | Price | List to Sale | Price per Sq Ft |
|---|---|---|---|---|
| 10/09/2025 10/09/25 | Price Changed | $399,999 | 0.0% | $286 / Sq Ft |
| 10/08/2025 10/08/25 | Price Changed | $399,950 | -1.2% | $285 / Sq Ft |
| 07/17/2025 07/17/25 | Price Changed | $405,000 | -1.2% | $289 / Sq Ft |
| 05/14/2025 05/14/25 | Price Changed | $410,000 | -3.5% | $293 / Sq Ft |
| 04/06/2025 04/06/25 | For Sale | $425,000 | -- | $303 / Sq Ft |
Purchase History
| Date | Type | Sale Price | Title Company |
|---|---|---|---|
| Interfamily Deed Transfer | -- | Evergreen Land Title Company | |
| Interfamily Deed Transfer | -- | Evergreen Land Title Company | |
| Warranty Deed | $129,900 | American Title Group |
Mortgage History
| Date | Status | Loan Amount | Loan Type |
|---|---|---|---|
| Open | $79,500 | New Conventional | |
| Closed | $81,000 | No Value Available |
Source: Regional Multiple Listing Service (RMLS)
MLS Number: 529907134
APN: 1658515
- 1621 Skipper Ave
- 2429 Northampton Unit 25
- 2451 Bowtie Ave
- 1310 David Ave
- 1306 David Ave
- 2488 Northampton
- 1063 Boyce St
- 1765 Labona Dr
- 871 Corvette Ln
- 2484 Crowther Dr
- 2563 York St
- 2698 Crowther Dr
- 2734 Kalmia St
- 725 Greg Way
- 2580 Crowther Dr
- 2795 Kalmia St
- 2879 Teal Place
- 2721 La Darrah St
- 0 Pacific Hwy W
- 303 Lenore Loop
- 910 Westsprings Dr
- 4075 Aerial Way
- 4175 Quest Dr
- 1220 Jacobs Dr
- 2050 Goodpasture Loop
- 655 Goodpasture Island Rd
- 1150 Darlene Ln
- 3610 Goodpasture Loop
- 3950 Goodpasture Loop
- 470 Alexander Loop
- 4300 Goodpasture Loop
- 435 Alexander Loop
- 721 Throne Dr
- 1884 Happy Ln
- 1440 John Day Dr
- 1367 Umpqua Ave
- 3655 W 13th Ave
- 3510 Walton Ln
- 1602 Oak Patch Rd
- 1990 W 17th Ave
