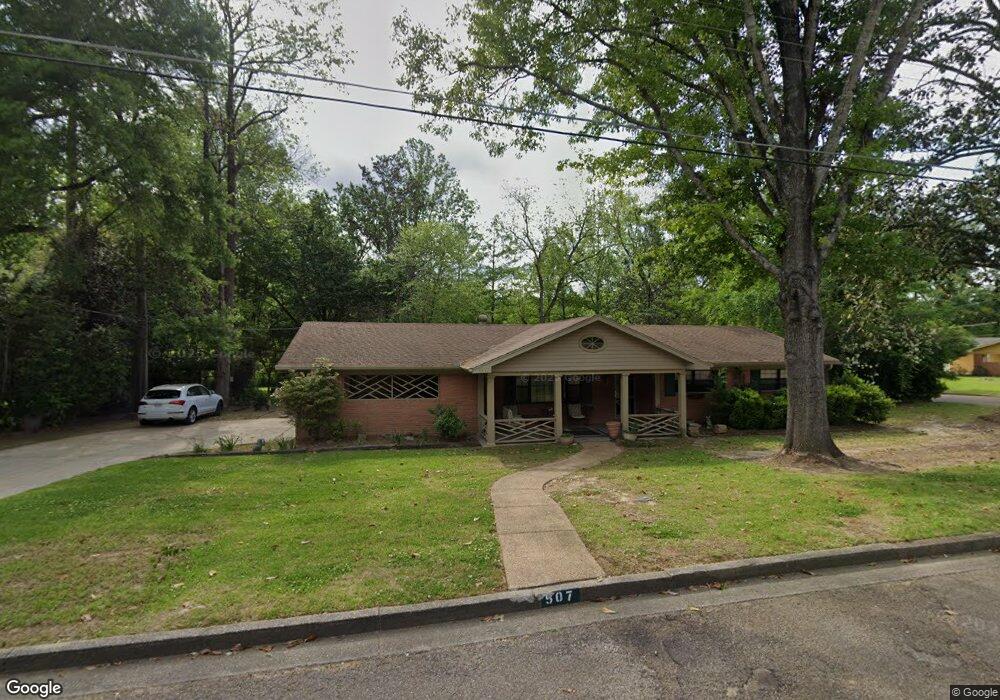507 Longview St Vicksburg, MS 39180
Estimated payment $965/month
Highlights
- Ranch Style House
- Workshop
- Separate Outdoor Workshop
- Covered Patio or Porch
- Double Oven
- Brick or Stone Mason
About This Home
Well-maintained 3-bedroom, 2-bath ranch in a quiet neighborhood. This home offers a comfortable and functional floor plan. Situated on a large, landscaped lot, the property provides inviting outdoor living spaces, including a spacious patio with a pergola and a welcoming front porch. It has an expansive family room ideal for everyday living and entertaining.The kitchen has a double ovens and ample countertop space. The washer and dryer to remain as well as all patio and porch furniture. It has a large, permanent shed for convenience and storage. Mature landscaping enhances the curb appeal and outdoor enjoyment. This home is move in ready. Call today!
Home Details
Home Type
- Single Family
Est. Annual Taxes
- $603
Year Built
- Built in 1963
Lot Details
- 0.7 Acre Lot
- Lot Dimensions are 137 x 183.3
Home Design
- Ranch Style House
- Brick or Stone Mason
- Slab Foundation
- Composition Roof
Interior Spaces
- 1,552 Sq Ft Home
- Paneling
- Sheet Rock Walls or Ceilings
- Family Room
- Living Room
- Dining Room
- Workshop
Kitchen
- Double Oven
- Cooktop
- Microwave
- Dishwasher
Flooring
- Carpet
- Ceramic Tile
- Vinyl
Bedrooms and Bathrooms
- 3 Bedrooms
- 2 Full Bathrooms
Laundry
- Laundry in unit
- Electric Dryer Hookup
Parking
- 2 Parking Spaces
- Carport
Outdoor Features
- Covered Patio or Porch
- Separate Outdoor Workshop
Utilities
- Central Heating and Cooling System
- Heating System Uses Natural Gas
- Gas Water Heater
- Cable TV Available
Community Details
- Marion Park Subdivision
Listing and Financial Details
- Homestead Exemption
Map
Tax History
| Year | Tax Paid | Tax Assessment Tax Assessment Total Assessment is a certain percentage of the fair market value that is determined by local assessors to be the total taxable value of land and additions on the property. | Land | Improvement |
|---|---|---|---|---|
| 2024 | $611 | $11,431 | $0 | $0 |
| 2023 | $603 | $11,431 | $0 | $0 |
| 2022 | $603 | $11,431 | $0 | $0 |
| 2021 | $623 | $11,561 | $0 | $0 |
| 2020 | $623 | $11,561 | $0 | $0 |
| 2019 | $624 | $11,561 | $0 | $0 |
Property History
| Date | Event | Price | List to Sale | Price per Sq Ft |
|---|---|---|---|---|
| 11/14/2025 11/14/25 | For Sale | $175,000 | -- | $113 / Sq Ft |
Source: Vicksburg-Warren County Board of REALTORS®
MLS Number: 33334
APN: 1114-02-1780A-0093-00
- 401 Cain Ridge Rd
- 222 Rhodes Dr
- 131 Lightcap Blvd
- 123 Bering St
- 105 Stonewall Rd
- 102 Evelyn St
- 113 Grey Oaks Dr
- 108 Spring Ridge Dr
- 106 Drusilla Ln
- 109 Hillside Cir
- 0 Bazinsky Rd
- 00 Cypress Centre Dr
- 1585 Warrenton Rd
- 3715 Parkview St
- 122 Bellwood Dr
- 00 Manor Dr
- 720 Mattingly St
- 0000 Wisconsin Ave
- 304 John Allen St
- 4534 Halls Ferry Rd
- 605 Cain Ridge Rd
- 420 Lake Hill Dr
- 209 Starlight Dr
- 1214 Speed St
- 1214 Speed St
- 2214 Oak St
- 1000 Commons Cir
- 1105 Harrison St Unit 1105 HARRISON STREET
- 1511 Walnut St Unit 4
- 902 Blossom Ln
- 1512 Walnut St Unit D
- 1504 Washington St
- 1301 Washington St
- 1220 Adams St
- 1220 Adams St
- 1207 Washington St Unit 1207 B
- 1950 Hope St
- 1315 China St Unit Apartment A
- 1201 Openwood Ln Unit 1-8
- 4223 I-20 Frontage Rd

