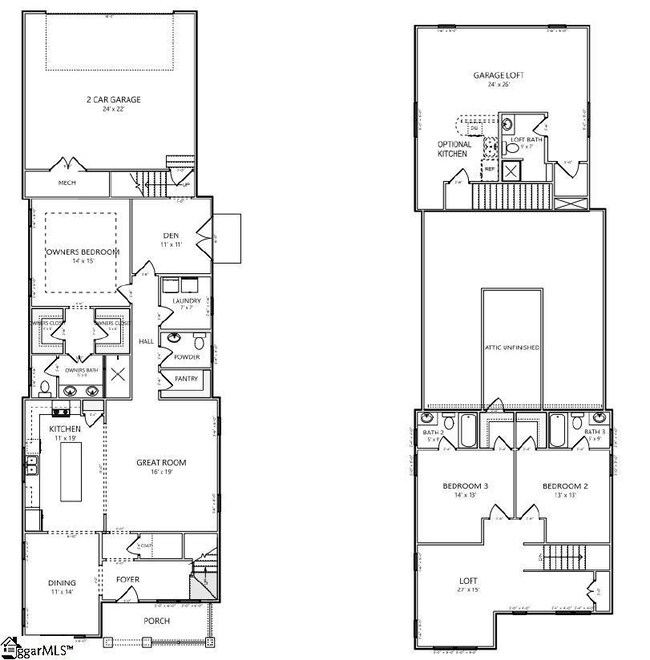
507 Lumpkin St Travelers Rest, SC 29690
Highlights
- Second Kitchen
- Open Floorplan
- Attic
- Gateway Elementary School Rated A-
- Craftsman Architecture
- Loft
About This Home
As of December 2024Welcome to Park North at Pinestone located in the heart of downtown Travelers Rest, a vibrant hub known for its enchanting blend of small-town charm, local eateries, lively bars, unique shops and world class-outdoor activities including the highly coveted Swamp Rabbit Trail. Park North at Pinestone is a masterfully planned layout, each home is a testament to the Craftsman ethos – characterized by meticulous attention to detail and harmonious blend of form and function. For those who relish being active and exploring the outdoors, our community offers a scenic walking path that leads directly downtown Travelers Rest and the Swamp Rabbit Trail, residents an immersive experience in nature and a great route for biking, running or simply enjoying a leisurely stroll. Our community park serves as the perfect neighborly gathering spot, complete with a beautifully landscaped setting that beckons for picnics, and relaxation. Our community also offers a dedicated dog park, a haven for our four-legged friends to enjoy and socialize. Our future plans include state-of-the-art commercial spaces, set to house an array of businesses that will cater to your everyday needs and more just to add to the overall convenience and charm of living in our community. Take advantage of our limited for the first 50 homeowners who decide to join our membership program. For just $30 per month, members will gain access to our premium amenities, including a pool and a fully-equipped fitness center. These amenities, coupled with our community’s walking proximity to local shops, restaurants, and bars, make our Craftsman style community not just a place to live, but a lifestyle to experience. We invite you to explore the possibilities and experience the unique blend of traditional craftsmanship, modern amenities, and natural beauty in our community. This is more than home; this is where life happens
Home Details
Home Type
- Single Family
Est. Annual Taxes
- $438
Year Built
- Built in 2025 | Under Construction
Lot Details
- 6,534 Sq Ft Lot
- Lot Dimensions are 40x177
- Level Lot
- Sprinkler System
HOA Fees
- $125 Monthly HOA Fees
Home Design
- Craftsman Architecture
- Charleston Architecture
- Slab Foundation
- Architectural Shingle Roof
- Hardboard
Interior Spaces
- 3,175 Sq Ft Home
- 3,000-3,199 Sq Ft Home
- 2-Story Property
- Open Floorplan
- Smooth Ceilings
- Ceiling height of 9 feet or more
- Ceiling Fan
- Great Room
- Dining Room
- Den
- Loft
- Bonus Room
- Storage In Attic
- Fire and Smoke Detector
Kitchen
- Second Kitchen
- Walk-In Pantry
- Gas Cooktop
- Granite Countertops
- Quartz Countertops
- Disposal
Flooring
- Carpet
- Laminate
- Ceramic Tile
Bedrooms and Bathrooms
- 4 Bedrooms | 1 Main Level Bedroom
- Walk-In Closet
- In-Law or Guest Suite
- 4.5 Bathrooms
Laundry
- Laundry Room
- Laundry on main level
- Sink Near Laundry
- Washer and Electric Dryer Hookup
Parking
- 2 Car Attached Garage
- Garage Door Opener
Outdoor Features
- Patio
- Front Porch
Schools
- Gateway Elementary School
- Northwest Middle School
- Travelers Rest High School
Utilities
- Forced Air Heating and Cooling System
- Heating System Uses Natural Gas
- Underground Utilities
- Tankless Water Heater
- Gas Water Heater
- Cable TV Available
Community Details
- Built by Pinestone
- Park North At Pinestone Subdivision, Oakley A Floorplan
- Mandatory home owners association
Listing and Financial Details
- Tax Lot 29
- Assessor Parcel Number 0485010106200
Map
Home Values in the Area
Average Home Value in this Area
Property History
| Date | Event | Price | Change | Sq Ft Price |
|---|---|---|---|---|
| 12/13/2024 12/13/24 | Sold | $795,160 | 0.0% | $265 / Sq Ft |
| 12/09/2024 12/09/24 | Price Changed | $795,160 | +1.5% | $265 / Sq Ft |
| 05/14/2024 05/14/24 | Pending | -- | -- | -- |
| 05/14/2024 05/14/24 | For Sale | $783,794 | -- | $261 / Sq Ft |
Tax History
| Year | Tax Paid | Tax Assessment Tax Assessment Total Assessment is a certain percentage of the fair market value that is determined by local assessors to be the total taxable value of land and additions on the property. | Land | Improvement |
|---|---|---|---|---|
| 2024 | $438 | $1,080 | $1,080 | $0 |
| 2023 | $438 | $1,080 | $1,080 | $0 |
Mortgage History
| Date | Status | Loan Amount | Loan Type |
|---|---|---|---|
| Open | $596,370 | New Conventional |
Deed History
| Date | Type | Sale Price | Title Company |
|---|---|---|---|
| Deed | $795,160 | None Listed On Document |
Similar Homes in Travelers Rest, SC
Source: Greater Greenville Association of REALTORS®
MLS Number: 1526802
APN: 0485.01-01-062.00
- 505 Lumpkin St
- 601 Lumpkin St
- 605 Lumpkin St
- 602 Lumpkin St
- 604 Lumpkin St
- 133 Lumpkin St
- 2 Herty Dr
- 16 Rimmon Trail
- 8 Rimmon Trail
- 7 Brookside Dr
- 25 McElhaney Rd
- 0000 Forest Dr Unit 88,89,90
- 30 Farmview Dr
- 25 Brandt Dr
- 24 Daughtry Ct
- 207 Nolan Rd
- 118 Colony Rd
- 112 Halowell Ln
- 210 Brayton Ct
- 15 Halowell Ln


