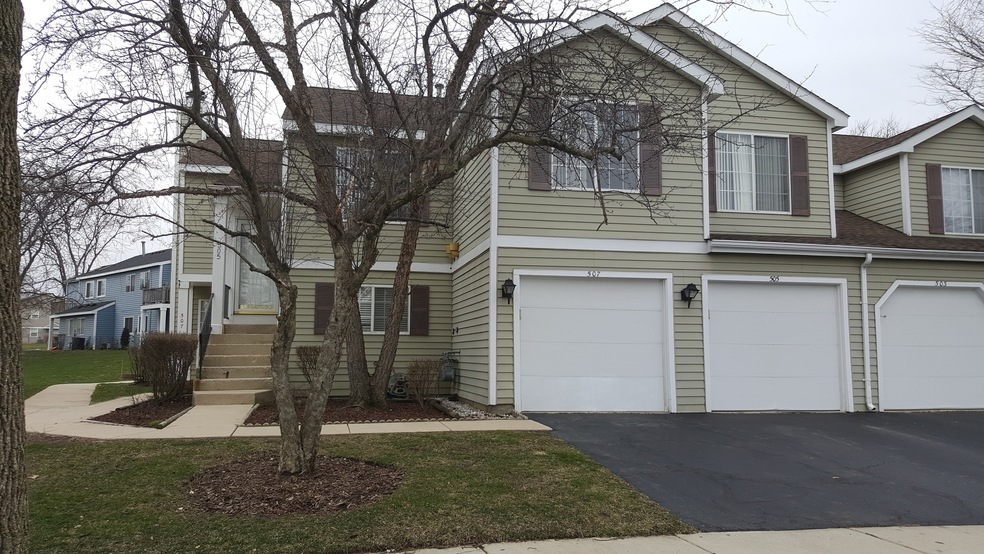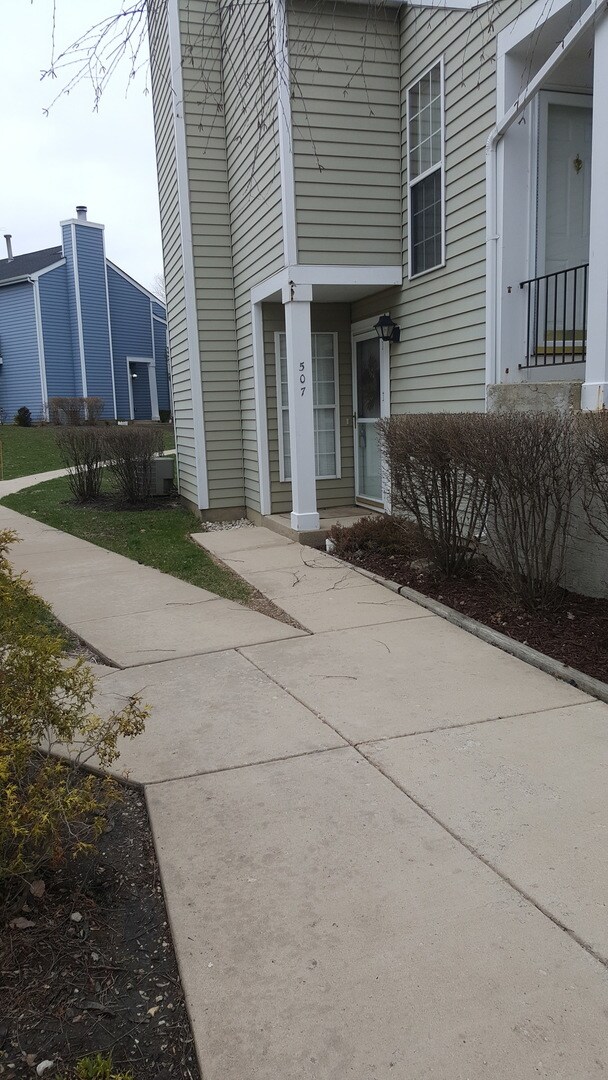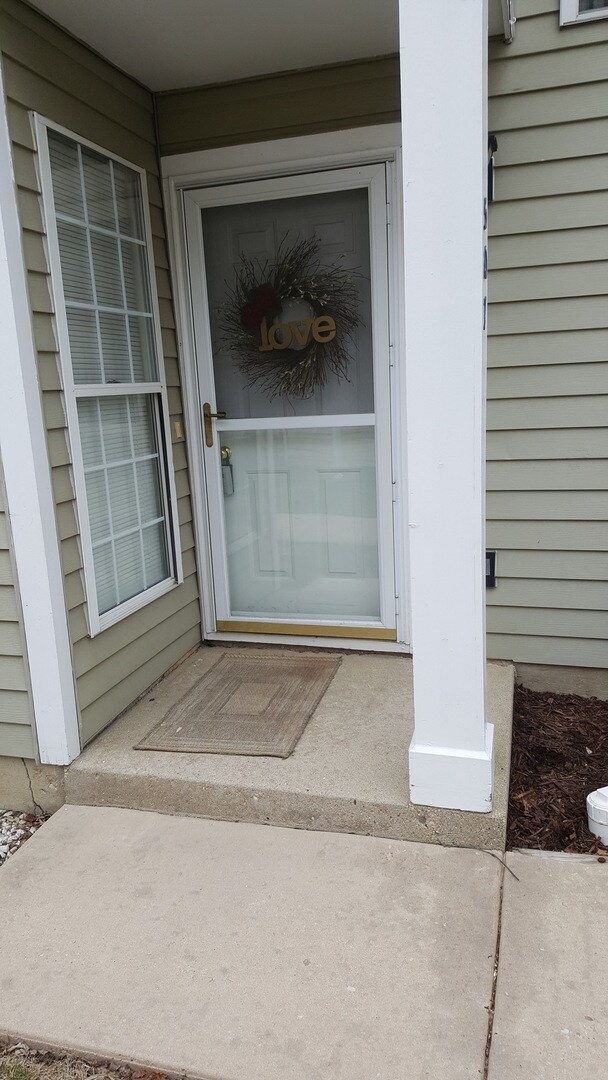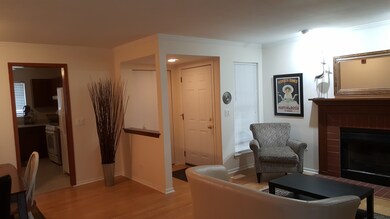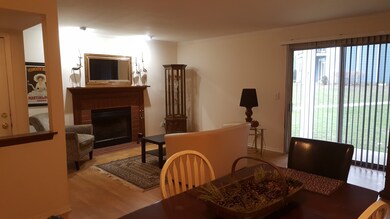
507 Mallard Ct Unit 471A Schaumburg, IL 60193
South Schaumburg NeighborhoodHighlights
- Main Floor Bedroom
- End Unit
- Attached Garage
- Michael Collins Elementary School Rated A-
- Cul-De-Sac
- Breakfast Bar
About This Home
As of May 2018Welcome to your new home! This is a perfect opportunity to be in the most amazing location with the best access to everything! This is a 1,200 sq ft, 2 bedroom, 2 bath ranch townhouse nestled on a quiet cul-de-sac. Tons of natural light, freshly painted throughout, spacious living/dining room, fireplace for hearth-warming moments, private patio, laundry room, huge walk in closet and private bath for master bedroom, attached garage, extra parking for guests, spacious eat in kitchen with plenty of cabinets and all appliances! Just move in and enjoy! This is an estate sale and therefore, being sold as is.
Last Buyer's Agent
Robert Dohn
Coldwell Banker Residential Brokerage
Property Details
Home Type
- Condominium
Est. Annual Taxes
- $5,164
Year Built
- 1986
Lot Details
- End Unit
- Cul-De-Sac
HOA Fees
- $227 per month
Parking
- Attached Garage
- Garage Transmitter
- Garage Door Opener
- Driveway
- Parking Included in Price
- Garage Is Owned
Home Design
- Slab Foundation
- Asphalt Shingled Roof
- Aluminum Siding
Interior Spaces
- Gas Log Fireplace
- Laminate Flooring
Kitchen
- Breakfast Bar
- Oven or Range
- Dishwasher
- Disposal
Bedrooms and Bathrooms
- Main Floor Bedroom
- Primary Bathroom is a Full Bathroom
- Bathroom on Main Level
Laundry
- Laundry on main level
- Dryer
- Washer
Home Security
Outdoor Features
- Patio
Utilities
- Forced Air Heating and Cooling System
- Heating System Uses Gas
- Lake Michigan Water
Listing and Financial Details
- Senior Tax Exemptions
- Homeowner Tax Exemptions
Community Details
Pet Policy
- Pets Allowed
Additional Features
- Common Area
- Storm Screens
Ownership History
Purchase Details
Home Financials for this Owner
Home Financials are based on the most recent Mortgage that was taken out on this home.Purchase Details
Home Financials for this Owner
Home Financials are based on the most recent Mortgage that was taken out on this home.Purchase Details
Purchase Details
Home Financials for this Owner
Home Financials are based on the most recent Mortgage that was taken out on this home.Purchase Details
Home Financials for this Owner
Home Financials are based on the most recent Mortgage that was taken out on this home.Map
Similar Homes in the area
Home Values in the Area
Average Home Value in this Area
Purchase History
| Date | Type | Sale Price | Title Company |
|---|---|---|---|
| Quit Claim Deed | -- | None Available | |
| Warranty Deed | $170,000 | Greater Illinois Title | |
| Interfamily Deed Transfer | -- | Attorney | |
| Warranty Deed | $173,000 | Premier Title | |
| Warranty Deed | $114,500 | -- |
Mortgage History
| Date | Status | Loan Amount | Loan Type |
|---|---|---|---|
| Open | $127,425 | New Conventional | |
| Previous Owner | $137,600 | Purchase Money Mortgage | |
| Previous Owner | $62,200 | Credit Line Revolving | |
| Previous Owner | $110,000 | No Value Available |
Property History
| Date | Event | Price | Change | Sq Ft Price |
|---|---|---|---|---|
| 07/09/2022 07/09/22 | Rented | $1,695 | 0.0% | -- |
| 07/02/2022 07/02/22 | Under Contract | -- | -- | -- |
| 07/01/2022 07/01/22 | Off Market | $1,695 | -- | -- |
| 06/28/2022 06/28/22 | For Rent | $1,695 | +14.9% | -- |
| 07/15/2020 07/15/20 | Rented | $1,475 | 0.0% | -- |
| 07/13/2020 07/13/20 | For Rent | $1,475 | 0.0% | -- |
| 07/06/2020 07/06/20 | Off Market | $1,475 | -- | -- |
| 07/06/2020 07/06/20 | Under Contract | -- | -- | -- |
| 06/30/2020 06/30/20 | For Rent | $1,475 | 0.0% | -- |
| 06/27/2020 06/27/20 | Rented | $1,475 | 0.0% | -- |
| 06/22/2020 06/22/20 | Off Market | $1,475 | -- | -- |
| 06/18/2020 06/18/20 | Off Market | $1,475 | -- | -- |
| 06/02/2020 06/02/20 | For Rent | $1,475 | +1.7% | -- |
| 03/01/2019 03/01/19 | Rented | $1,450 | 0.0% | -- |
| 02/21/2019 02/21/19 | Off Market | $1,450 | -- | -- |
| 02/09/2019 02/09/19 | For Rent | $1,450 | 0.0% | -- |
| 07/31/2018 07/31/18 | Rented | $1,450 | 0.0% | -- |
| 07/14/2018 07/14/18 | Off Market | $1,450 | -- | -- |
| 07/14/2018 07/14/18 | Under Contract | -- | -- | -- |
| 07/12/2018 07/12/18 | For Rent | $1,450 | 0.0% | -- |
| 05/24/2018 05/24/18 | Sold | $169,900 | 0.0% | $142 / Sq Ft |
| 04/21/2018 04/21/18 | Pending | -- | -- | -- |
| 04/18/2018 04/18/18 | For Sale | $169,900 | -- | $142 / Sq Ft |
Tax History
| Year | Tax Paid | Tax Assessment Tax Assessment Total Assessment is a certain percentage of the fair market value that is determined by local assessors to be the total taxable value of land and additions on the property. | Land | Improvement |
|---|---|---|---|---|
| 2024 | $5,164 | $19,011 | $4,455 | $14,556 |
| 2023 | $5,164 | $19,011 | $4,455 | $14,556 |
| 2022 | $5,164 | $19,011 | $4,455 | $14,556 |
| 2021 | $4,641 | $15,313 | $2,429 | $12,884 |
| 2020 | $4,561 | $15,313 | $2,429 | $12,884 |
| 2019 | $4,560 | $17,014 | $2,429 | $14,585 |
| 2018 | $3,546 | $11,817 | $2,024 | $9,793 |
| 2017 | $1,001 | $11,817 | $2,024 | $9,793 |
| 2016 | $3,264 | $11,817 | $2,024 | $9,793 |
| 2015 | $1,798 | $10,507 | $1,822 | $8,685 |
| 2014 | $1,795 | $10,507 | $1,822 | $8,685 |
| 2013 | $3,029 | $10,507 | $1,822 | $8,685 |
Source: Midwest Real Estate Data (MRED)
MLS Number: MRD09921844
APN: 07-27-425-015-1185
- 507 Mallard Ct Unit 507
- 402 Drake Cir Unit 332A
- 1030 Newport Harbor Unit 5701
- 625 Scholten Dr
- 704 Thames Dr
- 259 Nantucket Harbor Unit 402
- 643 Summit Dr
- 1223 Knottingham Ct Unit 2A
- 323 E Weathersfield Way
- 830 Knottingham Dr Unit 2B
- 617 Trent Ln
- 734 Bluejay Cir
- 920 Surrey Dr Unit 1A
- 114 Wiltshire Ct
- 711 Waterford Rd S Unit 2A
- 609 Berkshire Ct
- 733 Limerick Ln Unit 7333D
- 437 Wingate Dr
- 1813 Longboat Dr
- 658 Cutter Ln
