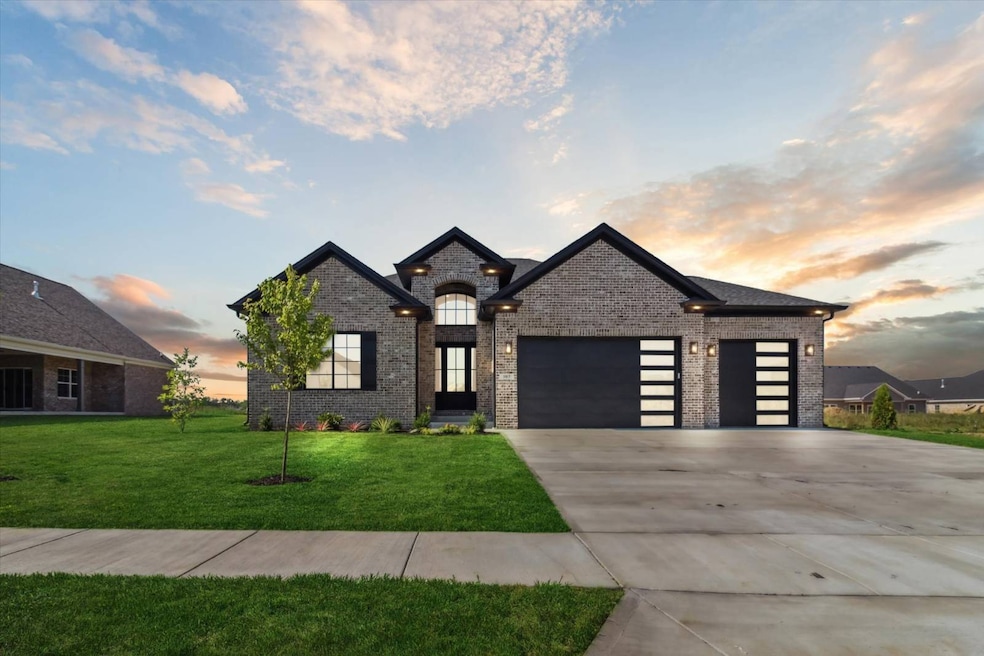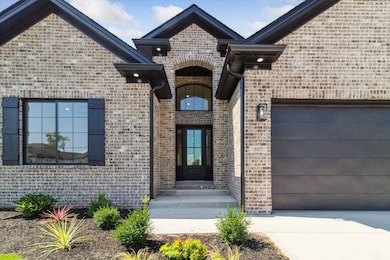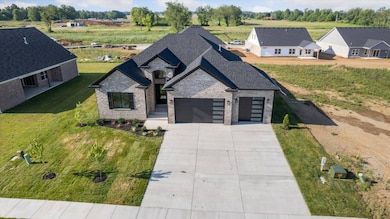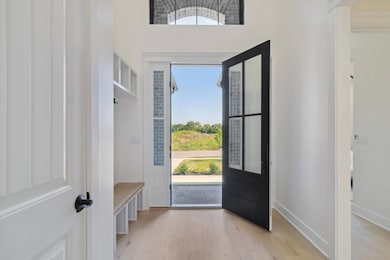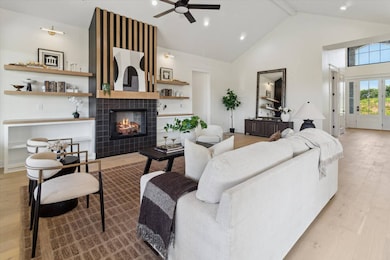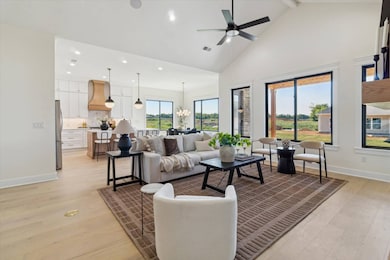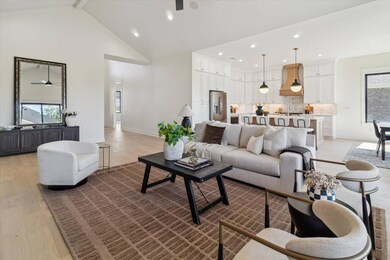
507 Morgan Leigh Ln Nicholasville, KY 40356
South Nicholasville NeighborhoodEstimated payment $3,656/month
Highlights
- Open Floorplan
- Covered patio or porch
- Entrance Foyer
- West Jessamine Middle School Rated A-
- 3 Car Attached Garage
- Family Room
About This Home
Step into refined living with this stunning 2,288 sq ft new construction home, expertly designed and move-in ready. With 3 spacious bedrooms and 2 beautifully appointed bathrooms, this home combines thoughtful craftsmanship with modern comfort in every detail. From the soaring 14-foot foyer to the expansive 10-foot ceilings and elegant 8-foot doors, every inch of this home feels open, airy, and inviting. Crown molding adds a touch of classic sophistication throughout, while the entryway drop zone provides everyday convenience with style. The heart of the home is the open-concept living area featuring a cozy gas fireplace with shiplap accent and a show-stopping kitchen with quartz countertops, a gas range, and premium finishes-perfect for both entertaining and everyday living. Retreat to the luxurious primary suite, where a custom barn door leads to a spacious en-suite bath with dual vanities, a soaking tub, and walk-in shower. Additional highlights include a 3 car garage, a tankless hot water heater for endless efficiency, and high-end touches throughout that make this home truly one of a kind. Don't miss your chance to own this exceptionally well-appointed home!
Home Details
Home Type
- Single Family
Year Built
- Built in 2025
Parking
- 3 Car Attached Garage
Home Design
- Brick Exterior Construction
Interior Spaces
- 2,288 Sq Ft Home
- 1-Story Property
- Open Floorplan
- Entrance Foyer
- Family Room
- Oven
Bedrooms and Bathrooms
- 3 Bedrooms
- 2 Full Bathrooms
Additional Features
- Covered patio or porch
- 0.26 Acre Lot
- Heating System Uses Natural Gas
Community Details
- Halfhill Estates Community
- Halfhill Estates Subdivision
Map
Home Values in the Area
Average Home Value in this Area
Property History
| Date | Event | Price | Change | Sq Ft Price |
|---|---|---|---|---|
| 07/16/2025 07/16/25 | Pending | -- | -- | -- |
| 07/04/2025 07/04/25 | For Sale | $559,000 | -- | $244 / Sq Ft |
Similar Homes in Nicholasville, KY
Source: My State MLS
MLS Number: 11530846
- 407 Morgan Leigh Ln
- 300 Morgan Leigh Ln
- 100 Zane Ln
- 233 Savannah Dr Unit 2A
- 237 Chrisman Ln
- 114-116 Whaley Ct
- 720 Pinoak Dr
- 435 Edgewood Dr
- 100 Southbrook Dr
- 2039 Shun Pike
- 101 Olivia Dr
- 209 Christopher Dr
- 104 Clayber Dr
- 437 Kevin Dr
- 112 Bridgeside Dr
- 813 Hickory Hill Dr
- 422 Nottaway Dr
- 312 Southbrook Dr
- 501 Hickory Hill Dr
- 429 Southbrook Dr
- 400 Elmwood Ct
- 600 Wabarto Way
- 500 Beauford Place
- 204 Weil Ln
- 328 Virginia Ln
- 111 Hill n Dale Dr
- 213 Krauss Dr
- 305 Lake St Unit 2
- 116 Dove Run
- 270 Lancer Dr
- 801 E Brannon Rd
- 904 Wyndham Hills Dr
- 4120 Victoria Way Unit D
- 4070 Victoria Way
- 4057 Mooncoin Way
- 3843 Dylan Place
- 3600 Winthrop Dr
- 3500 Beaver Place Rd
- 200 Larue
- 4390 Clearwater Way
