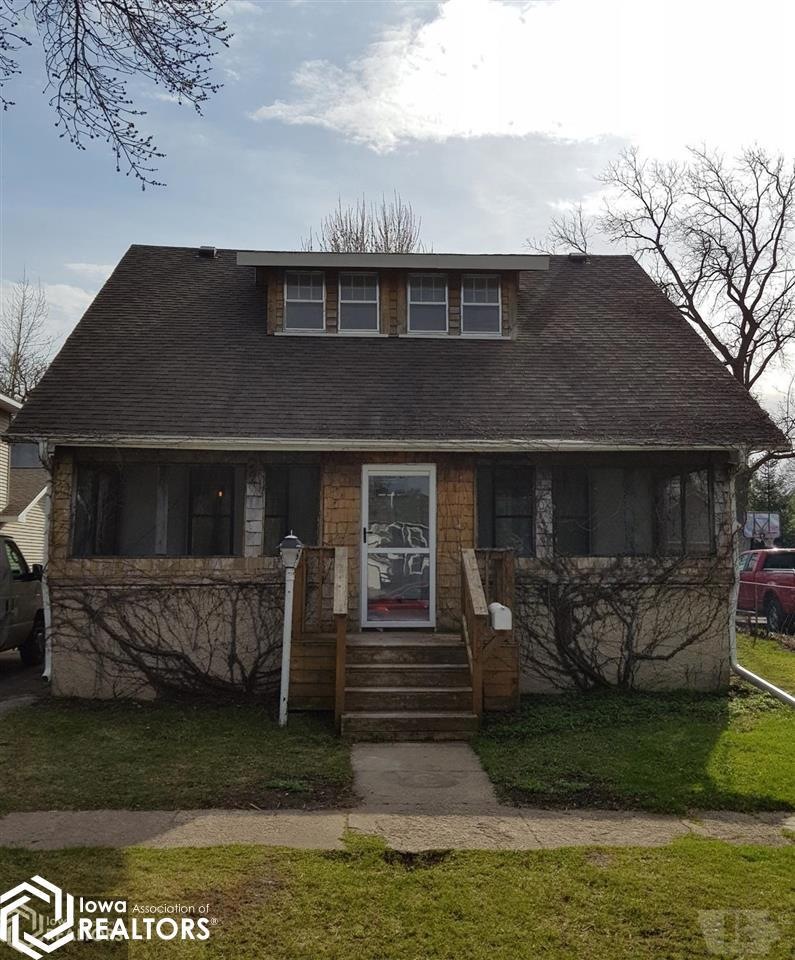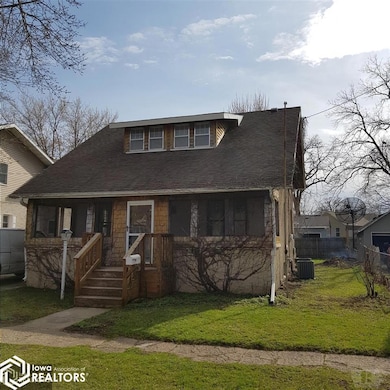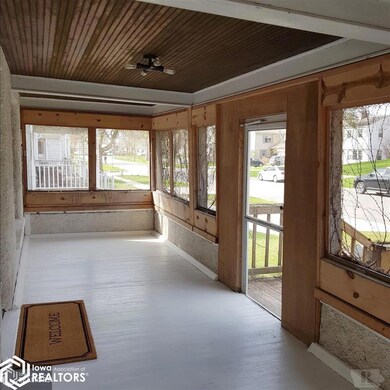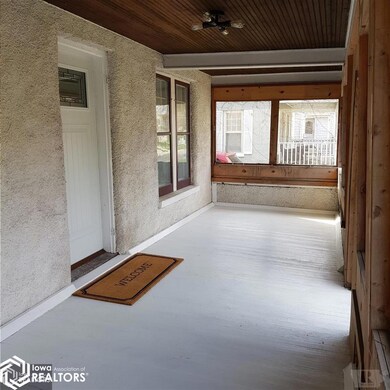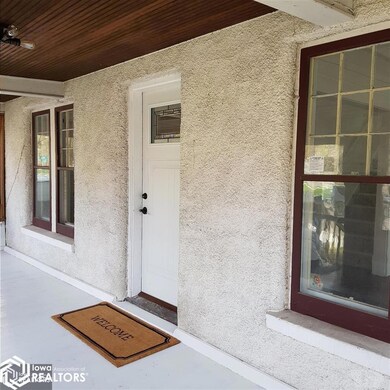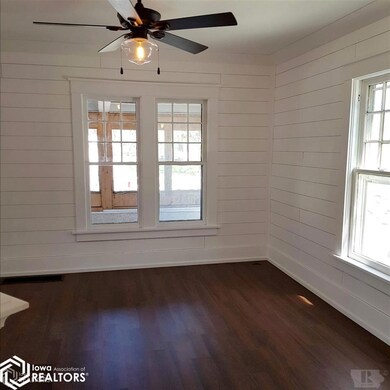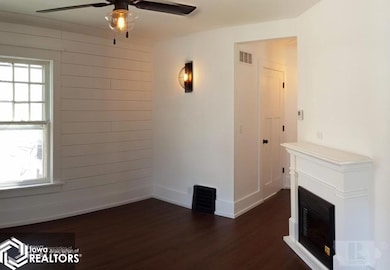
507 N 3rd St Clear Lake, IA 50428
About This Home
As of July 2021This home is ready for the summer in Clear Lake! Newly remodeled with everything updated: New electrical, central air, plumbing, appliances, and more! Only one block from the Surf Ballroom, a public lake access, and close to Uptown Clear Lake. This kind of getaway home won't last. Call for a showing today! Delayed showings until Wednesday, May 1st. Owner is a licensed Realtor. New sidewalk and decks to be stained prior to closing, pending weather.
Home Details
Home Type
Single Family
Est. Annual Taxes
$3,418
Year Built
1920
Lot Details
0
Listing Details
- Property Sub Type: Single Family
- Copyright Remarks: Yes
- Legal Description: Per abstract.
- Municipality: Clear Lake
- Year Built: 1920
- OFFICELIST_ADDRESS: 507 N 3rd Street
- Distribute To Internet: Yes
- Listing Entry Date Time: 2019-04-26
- List Office I D: 959
- M L Number Foreign: NCIR62019593
- Sales Office I D: 1168
- Selling Agent: 3906
- Share Listings With: CoreLogic Listing License, Realtor.com, Homes.com, Broker Reciprocity, RPR Listing License
- Street Designation: Street
- Building Style: 1.5 Story
- Bedroom 1 Level: Upper
- Special Features: None
- Stories: 1
Interior Features
- Appliances: Range, Refrigerator, Washer, Dryer
- Flooring: Carpet, Laminate
- Fireplaces: 1
- Bedrooms: 2
- Bedroom 1: (1st) Bedroom
- Bedroom 2: (2nd) Bedroom
- Bedroom 3: No
- Bedroom 4: No
- Total Bathrooms: 2
- Basement: Full, Other
- Dining Room: Dining Room
- Family Room: No
- Kitchen: Kitchen
- Kitchen Dim: 10x9
- Kitchen Level: Main
- Living Room: Living Room
- Room 1: Bathroom
- Room 2: Bathroom
- Price Per S Q F T: 126.31
- Above Grade Finished Sq Ft: 1148
- Below Grade Total Sq Ft: 675
- Fireplace Chars: Electric
- Fireplace: Yes
- Room Types: Dining Room, Extra Room 1, Extra Room 2, Extra Room 3, Extra Room 4, Extra Room 5, Extra Room 6, Family Room, Bedroom 1, Bedroom 4, Kitchen, Living Room, Bedroom 2, Bedroom 3
- Interior Trim: Painted
- Three Quarter Bathrooms: 2
- Bedroom 2 Level: Upper
- Dining Room Level: Main
- Extra Room1 Level: Main
- Extra Room2 Level: Upper
- Living Room Level: Main
Exterior Features
- Exterior: Stucco
- Road Frontage: Paved Streets
- Roof: Age 8 Years or Less, Other
Garage/Parking
- Description: Detached Garage
- Fuel: Natural Gas
Utilities
- Air Conditioner: Central
- Garage Stalls: 1
- Heating: Forced Air
- Electric: Circuit Breakers
Condo/Co-op/Association
- Amenities: Deck, Porch, Ceiling Fan(s)
Fee Information
- Tax Class: SINGLE FAMILY
Schools
- School District: Clear Lake
Lot Info
- New Develop: No
- Acres: 0.12
- Lot Size Sq Ft: 5227
- Lot Size Units: Acres
- Map Letter: A1
Green Features
- Certification: No
Rental Info
- Rental License: No
Tax Info
- Tax With Assessments: 1394.9
- Gross Taxes: 1394
MLS Schools
- School District: 1233 - Clear Lake
- School District Name: Clear Lake
Ownership History
Purchase Details
Purchase Details
Home Financials for this Owner
Home Financials are based on the most recent Mortgage that was taken out on this home.Purchase Details
Home Financials for this Owner
Home Financials are based on the most recent Mortgage that was taken out on this home.Purchase Details
Purchase Details
Purchase Details
Home Financials for this Owner
Home Financials are based on the most recent Mortgage that was taken out on this home.Similar Homes in Clear Lake, IA
Home Values in the Area
Average Home Value in this Area
Purchase History
| Date | Type | Sale Price | Title Company |
|---|---|---|---|
| Warranty Deed | -- | None Listed On Document | |
| Warranty Deed | $264,500 | None Available | |
| Warranty Deed | $145,000 | -- | |
| Quit Claim Deed | -- | -- | |
| Sheriffs Deed | $53,600 | None Available | |
| Warranty Deed | -- | Midwest Title |
Mortgage History
| Date | Status | Loan Amount | Loan Type |
|---|---|---|---|
| Previous Owner | $116,000 | New Conventional | |
| Previous Owner | $20,000 | Credit Line Revolving | |
| Previous Owner | $58,500 | Future Advance Clause Open End Mortgage | |
| Previous Owner | $85,000 | New Conventional |
Property History
| Date | Event | Price | Change | Sq Ft Price |
|---|---|---|---|---|
| 07/15/2025 07/15/25 | For Sale | $335,000 | +26.7% | $292 / Sq Ft |
| 07/23/2021 07/23/21 | Sold | $264,500 | 0.0% | $230 / Sq Ft |
| 07/20/2021 07/20/21 | Pending | -- | -- | -- |
| 06/12/2021 06/12/21 | For Sale | $264,500 | +82.4% | $230 / Sq Ft |
| 06/07/2019 06/07/19 | Sold | $145,000 | +4.3% | $126 / Sq Ft |
| 05/13/2019 05/13/19 | Pending | -- | -- | -- |
| 04/26/2019 04/26/19 | For Sale | $139,000 | +183.7% | $121 / Sq Ft |
| 04/29/2016 04/29/16 | Sold | $49,000 | +17.8% | $45 / Sq Ft |
| 04/20/2016 04/20/16 | Pending | -- | -- | -- |
| 03/15/2016 03/15/16 | For Sale | $41,600 | -- | $39 / Sq Ft |
Tax History Compared to Growth
Tax History
| Year | Tax Paid | Tax Assessment Tax Assessment Total Assessment is a certain percentage of the fair market value that is determined by local assessors to be the total taxable value of land and additions on the property. | Land | Improvement |
|---|---|---|---|---|
| 2024 | $3,418 | $268,950 | $37,380 | $231,570 |
| 2023 | $3,322 | $268,950 | $37,380 | $231,570 |
| 2022 | $2,238 | $212,070 | $24,120 | $187,950 |
| 2021 | $2,132 | $144,140 | $24,120 | $120,020 |
| 2020 | $2,132 | $135,360 | $24,120 | $111,240 |
| 2019 | $1,226 | $0 | $0 | $0 |
| 2018 | $1,394 | $0 | $0 | $0 |
| 2017 | $1,404 | $0 | $0 | $0 |
| 2016 | $1,234 | $0 | $0 | $0 |
| 2015 | $1,234 | $0 | $0 | $0 |
| 2014 | $1,314 | $0 | $0 | $0 |
| 2013 | $1,310 | $0 | $0 | $0 |
Agents Affiliated with this Home
-
J
Seller's Agent in 2025
Jason Kirkpatrick
Century 21 Preferred
-
C
Seller's Agent in 2021
Carrie Shannon
Hall Realty
-
R
Buyer's Agent in 2021
Roger Flieth
Century 21 Preferred
-
B
Seller's Agent in 2019
Bethanie Farus
1st Choice Realty
-
B
Seller's Agent in 2016
Barb Rockow
1st Choice Realty
Map
Source: NoCoast MLS
MLS Number: NOC5444073
APN: 05-13-204-01-800
- 414 N 3rd St
- 300 N 4th St
- 400 N 5th St
- 136 7th Ave N
- 128 7th Ave N
- 315 N 6th St
- 204 Wesley Dr
- 501 N Shore Dr
- 706 7th Ave N
- 16 S Shore Dr Unit 6
- Lot 9 Nash Ct
- 809 7th Ave N Unit 106
- 533 N Shore Dr
- 105 S 4th St
- 105 S 4th St Unit Suite A and Suite B
- 200 S Shore Dr Unit 101
- 200 S Shore Dr
- 21 Timberlane Dr
- 15 Timberlane Dr
- 19 Sunset View Dr
