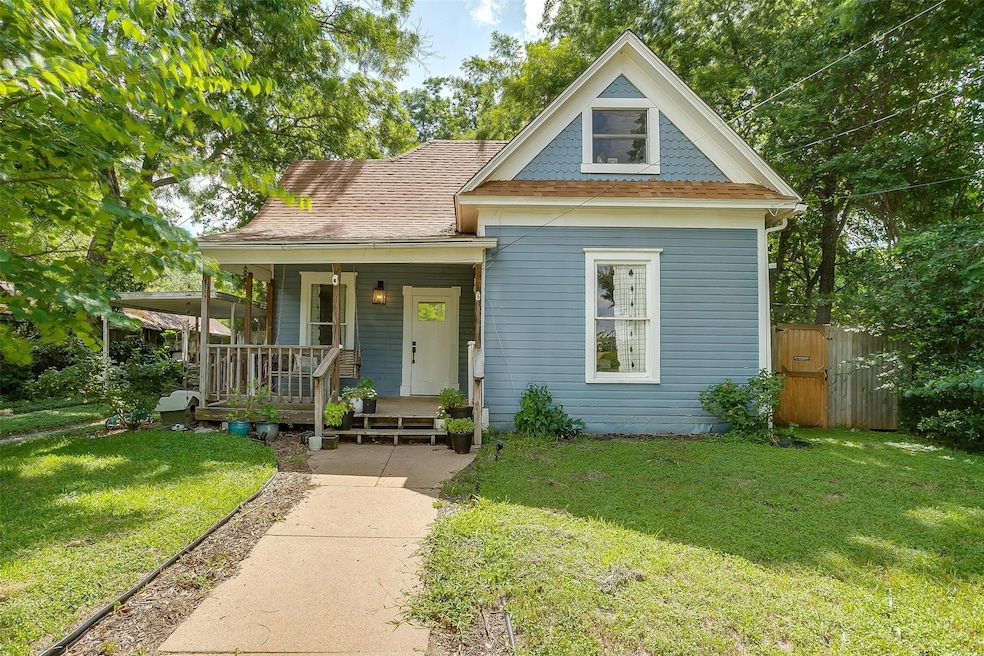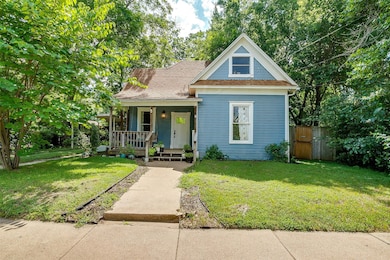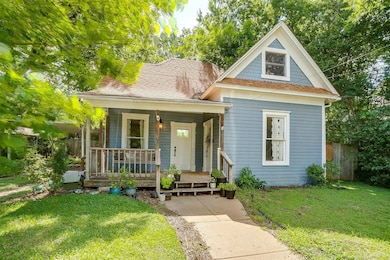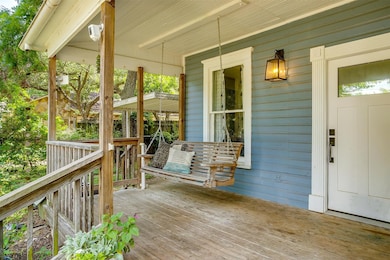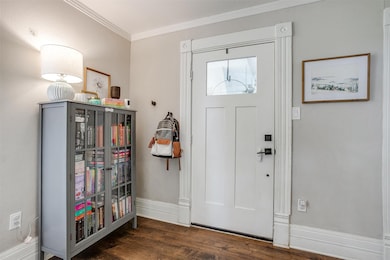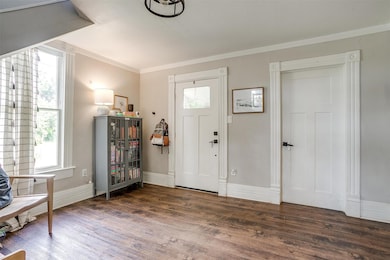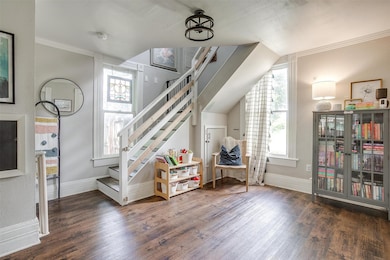
507 N Buffalo Ave Cleburne, TX 76033
Estimated payment $1,643/month
Highlights
- Hot Property
- Traditional Architecture
- Granite Countertops
- Deck
- Loft
- Covered patio or porch
About This Home
Step into a piece of Cleburne history with this beautifully updated early 1900s cottage—where timeless character meets modern comfort. From the moment you walk up to the covered front porch, complete with a classic porch swing, you’ll feel the welcoming charm that makes this home truly special. Inside, you’re greeted with tall ceilings, rich wood floors, original trimwork, and plenty of natural light pouring in through oversized windows. The layout is both functional and flexible, with an open flow from the front living area into a spacious dining space and bright kitchen. The kitchen has been tastefully updated with stainless steel appliances, white cabinetry, open shelving, and ample counter space—perfect for everyday living or entertaining. Just off the kitchen, the back door opens to a shaded sitting area, creating a great flow from indoor to outdoor living. Upstairs, you’ll find additional space ideal for a playroom, office, guest quarters, or bedrooms—whatever suits your lifestyle. The loft area is a great creative studio, and the two large rooms and full bath with shower complete the second floor. The backyard offers a peaceful retreat with mature trees, a privacy fence with double gate, and space for gardening, play, or relaxing evenings under the stars. A mature pecan tree towers overhead provide shade and an abundance of pecans. There’s a large Ulrich storage shed for yard tools, and a carport for covered parking. Highlights include: • Great curb appeal •Custom tilework in kitchen and baths •Stainless steel appliances •Inviting front porch with swing •Large windows with charming trim details •Fenced yard with storage shed and carport •Central heat and air....If you’ve been searching for a home with soul, space, and style—this is it. Located just blocks from downtown Cleburne and minutes to parks, schools, and restaurants, this gem won’t last long.
Listing Agent
Fathom Realty Brokerage Phone: 8176486480 License #0670966 Listed on: 06/04/2025

Home Details
Home Type
- Single Family
Est. Annual Taxes
- $2,175
Lot Details
- 8,364 Sq Ft Lot
- Privacy Fence
- Wood Fence
- Chain Link Fence
- Landscaped
- Interior Lot
- Level Lot
- Few Trees
- Back Yard
Parking
- 1 Carport Space
Home Design
- Traditional Architecture
- Pillar, Post or Pier Foundation
- Shingle Roof
- Composition Roof
Interior Spaces
- 1,737 Sq Ft Home
- 2-Story Property
- Built-In Features
- Ceiling Fan
- Loft
- Fire and Smoke Detector
- Washer and Electric Dryer Hookup
Kitchen
- Eat-In Kitchen
- Gas Range
- <<microwave>>
- Dishwasher
- Granite Countertops
Flooring
- Carpet
- Laminate
- Ceramic Tile
Bedrooms and Bathrooms
- 4 Bedrooms
- 2 Full Bathrooms
Outdoor Features
- Deck
- Covered patio or porch
- Outdoor Storage
Schools
- Coleman Elementary School
- Cleburne High School
Utilities
- Cooling System Powered By Gas
- Central Heating and Cooling System
- Heating System Uses Natural Gas
- Heat Pump System
- Tankless Water Heater
- Gas Water Heater
- High Speed Internet
- Cable TV Available
Community Details
- Original Cleburne Subdivision
Listing and Financial Details
- Assessor Parcel Number 126280037484
Map
Home Values in the Area
Average Home Value in this Area
Tax History
| Year | Tax Paid | Tax Assessment Tax Assessment Total Assessment is a certain percentage of the fair market value that is determined by local assessors to be the total taxable value of land and additions on the property. | Land | Improvement |
|---|---|---|---|---|
| 2021 | $2,990 | $86,318 | $28,000 | $58,318 |
| 2020 | $1,605 | $58,397 | $20,000 | $38,397 |
| 2019 | $1,618 | $58,397 | $20,000 | $38,397 |
| 2018 | $991 | $33,525 | $13,000 | $20,525 |
| 2017 | $943 | $33,525 | $13,000 | $20,525 |
| 2016 | $943 | $32,025 | $11,500 | $20,525 |
| 2015 | $1,221 | $45,799 | $8,500 | $37,299 |
| 2014 | $1,221 | $45,799 | $8,500 | $37,299 |
Property History
| Date | Event | Price | Change | Sq Ft Price |
|---|---|---|---|---|
| 06/04/2025 06/04/25 | For Sale | $264,000 | +315.1% | $152 / Sq Ft |
| 08/16/2017 08/16/17 | Sold | -- | -- | -- |
| 06/14/2017 06/14/17 | Off Market | -- | -- | -- |
| 05/12/2017 05/12/17 | For Sale | $63,600 | -- | $37 / Sq Ft |
Purchase History
| Date | Type | Sale Price | Title Company |
|---|---|---|---|
| Vendors Lien | -- | None Available | |
| Vendors Lien | -- | None Available | |
| Special Warranty Deed | -- | None Available | |
| Deed In Lieu Of Foreclosure | -- | None Available | |
| Interfamily Deed Transfer | -- | Stewart | |
| Interfamily Deed Transfer | -- | None Available |
Mortgage History
| Date | Status | Loan Amount | Loan Type |
|---|---|---|---|
| Open | $245,520 | VA | |
| Previous Owner | $120,400 | Commercial | |
| Previous Owner | $61,000 | No Value Available | |
| Previous Owner | $175,000 | Purchase Money Mortgage |
About the Listing Agent

I was born into a large family of 10, and from the very beginning, homes and construction were a part of my life. My dad was a successful builder who poured his talents into crafting beautiful spaces and investing in real estate. Watching him build not just houses but futures for families sparked a deep love in me for the possibilities a home can hold.
In 2004, I married my husband, David, who shared my background in construction, and together we began investing in real estate. Moving
Regina's Other Listings
Source: North Texas Real Estate Information Systems (NTREIS)
MLS Number: 20952774
APN: 126-2800-37484
- 605 N Buffalo Ave
- 212 W Brown St
- 213 W Brown St
- 229 W Willingham St
- 310 N Walnut St
- 501 N Anglin St
- 1033 Spring Azure Dr
- 1604 American Dr
- 5540-5556 County Road 406
- 8225 Farm To Market 1434
- 416 N Anglin St
- 603 N Anglin St
- 416 W Willingham St
- 302 Featherston St
- 206 Williams Ave
- 405 E Willingham St
- 225 Featherston St
- 218 S Buffalo Ave
- 909 Baird St
- 113 Myers Ave
- 314 N Anglin St
- 507 W Heard St
- 304 Myers Ave
- 805 W Chambers St
- 102 Robbins St
- 614 W Heard St
- 206 Royal St
- 704 S Anglin St Unit House
- 226 Seclusion Dr
- 705 Phillips St
- 400 Phillips St
- 1012 Prairie Ave
- 703 Country Club Rd
- 706 Lilly St
- 415 Preston Dr
- 122 Ramsey Ave Unit 122
- 413 Rose Ave
- 1304 Phillips St Unit A
- 1612 N Anglin St
- 1216 E James St
